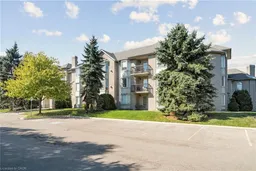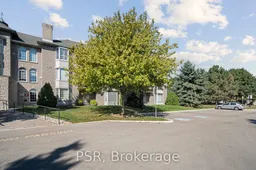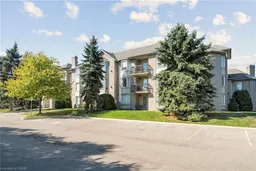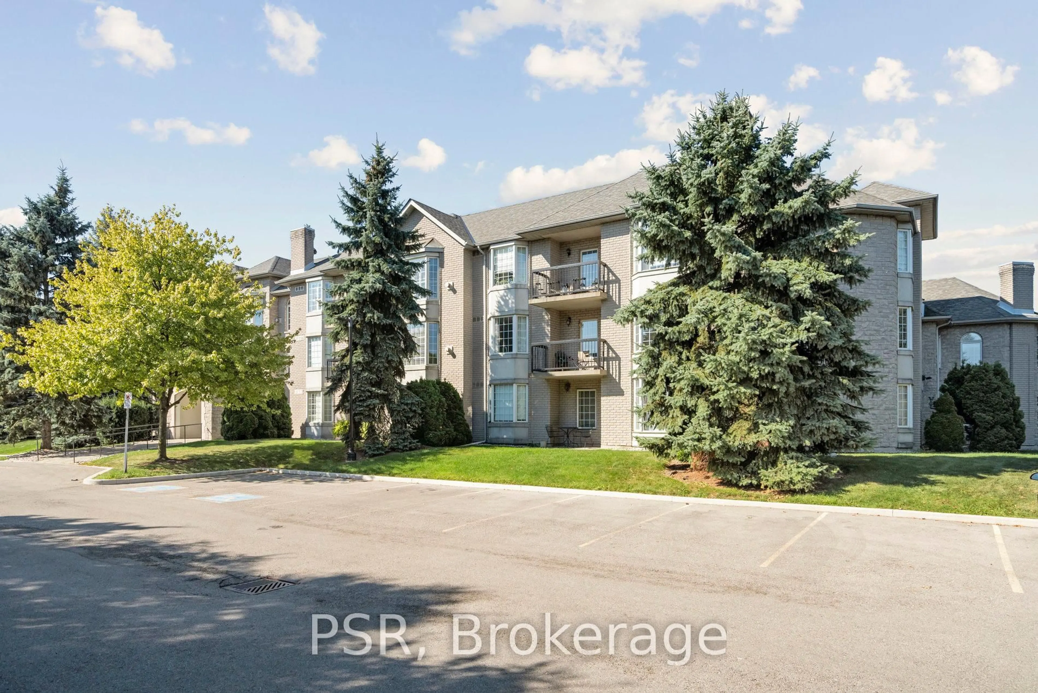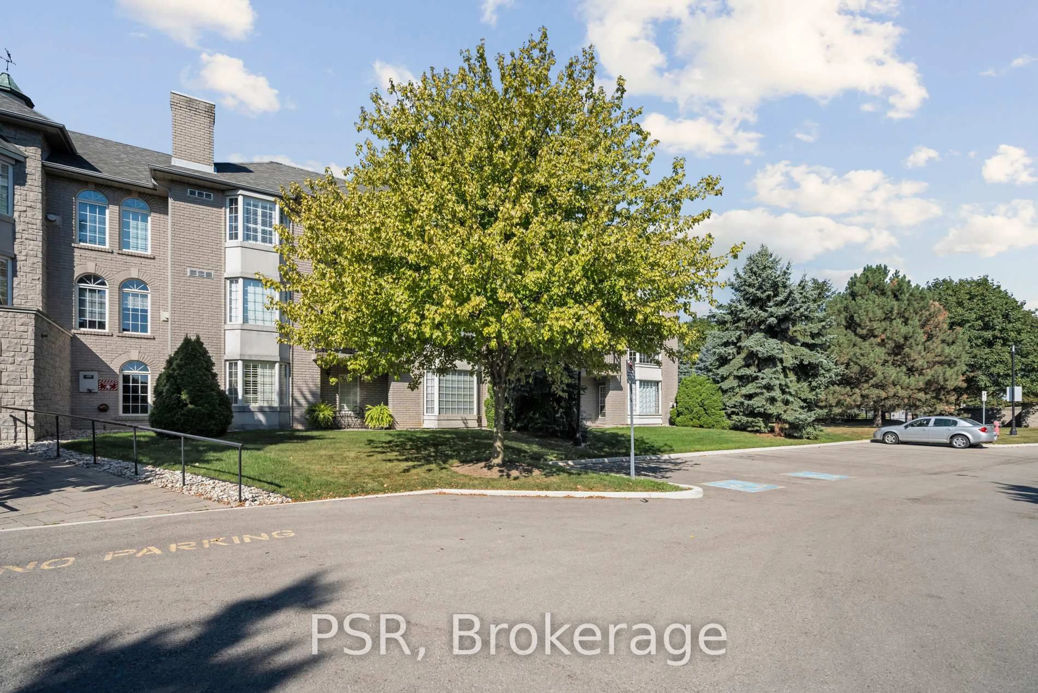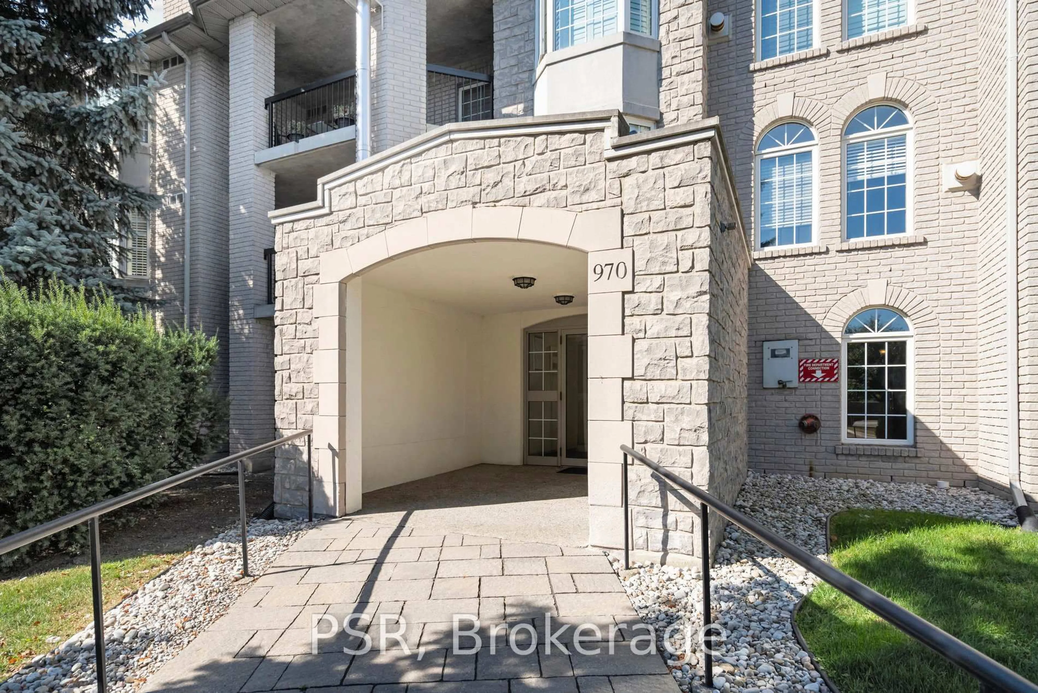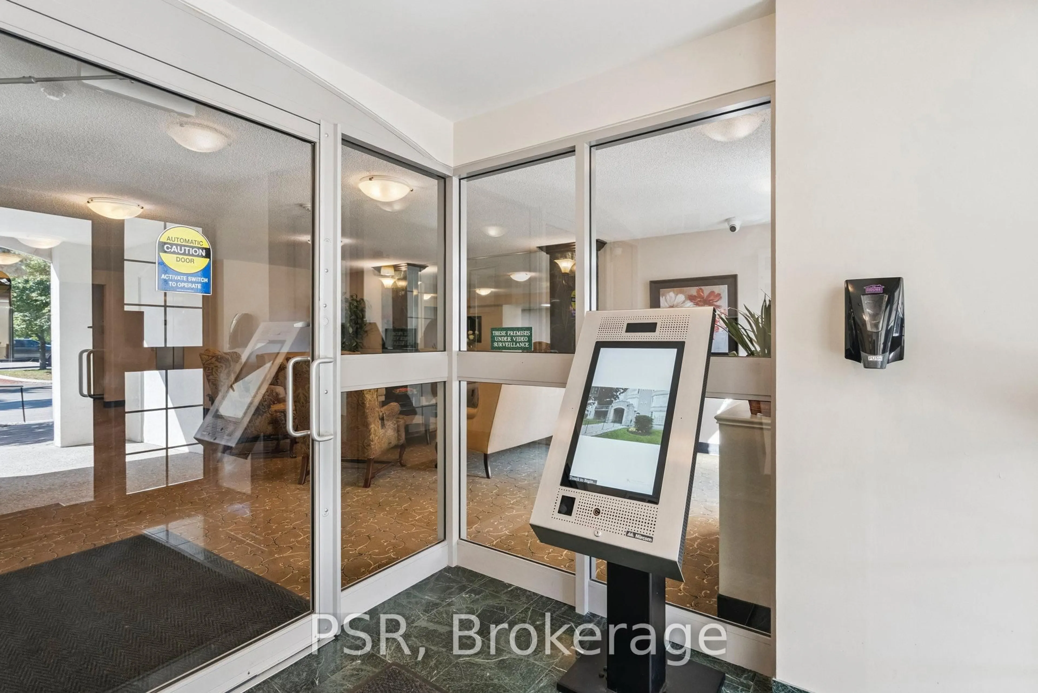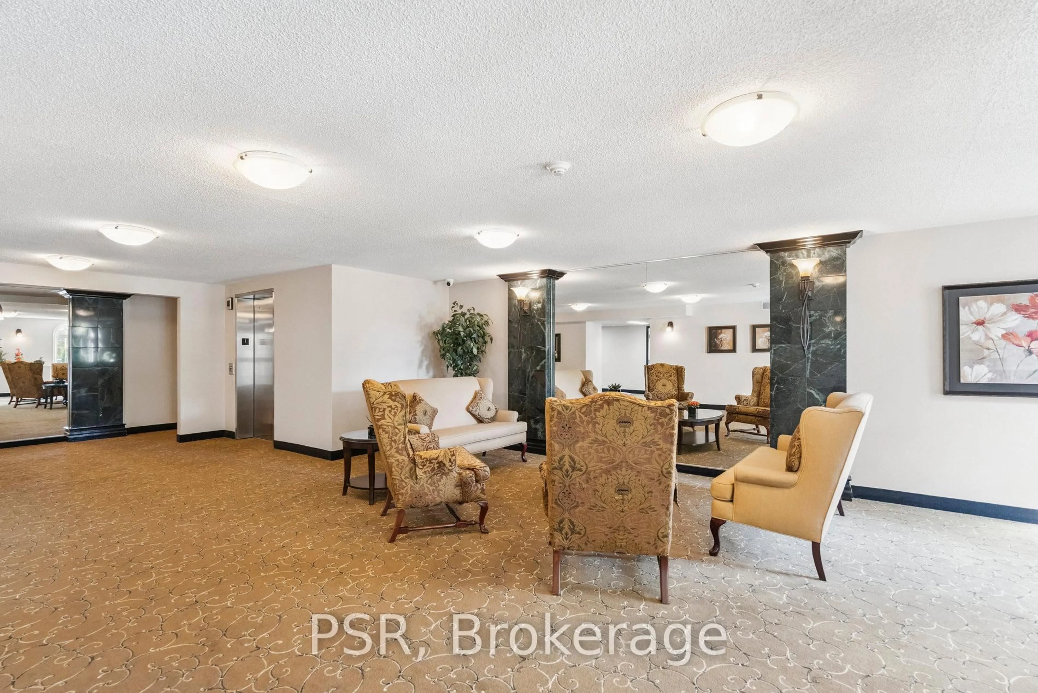970 Golf Links Rd #302, Hamilton, Ontario L9K 1J8
Contact us about this property
Highlights
Estimated valueThis is the price Wahi expects this property to sell for.
The calculation is powered by our Instant Home Value Estimate, which uses current market and property price trends to estimate your home’s value with a 90% accuracy rate.Not available
Price/Sqft$483/sqft
Monthly cost
Open Calculator
Description
Discover this beautifully maintained 2-bedroom, 2-bathroom condo in one of Ancasters most desirable communities. This top-floor suite is flooded with natural light and offers a bright, open-concept layout perfect for both everyday living and entertaining.The living and dining area features a cozy fireplace and tray ceiling with hidden lighting, while the kitchen is enhanced with quartz countertops, refaced cabinetry, and a remote-controlled skylight. Newer hardwood flooring runs throughout the main spaces, complemented by ceramic tile in the foyer, kitchen, and bathrooms.The spacious primary suite boasts a large soaker tub and excellent storage. Additional highlights include in-suite laundry, ample closet space, a private balcony overlooking the courtyard, locker, and underground parking.Residents enjoy outstanding amenities: a library and meeting room, visitor and underground parking, and car wash station. All this just steps to shopping, dining, and entertainment, with easy access to the Linc and Highway 403.
Property Details
Interior
Features
Flat Floor
Dining
2.44 x 2.13hardwood floor / Skylight
Living
4.09 x 7.92hardwood floor / Fireplace / Balcony
Laundry
0.0 x 0.0Primary
3.58 x 6.17hardwood floor / 4 Pc Ensuite / Closet
Exterior
Features
Parking
Garage spaces 1
Garage type Underground
Other parking spaces 0
Total parking spaces 1
Condo Details
Amenities
Visitor Parking, Car Wash, Elevator
Inclusions
Property History
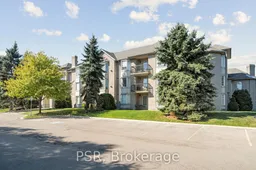 32
32