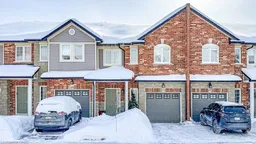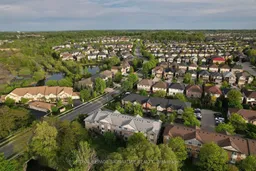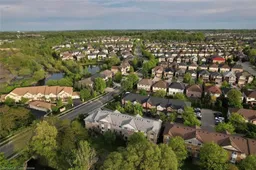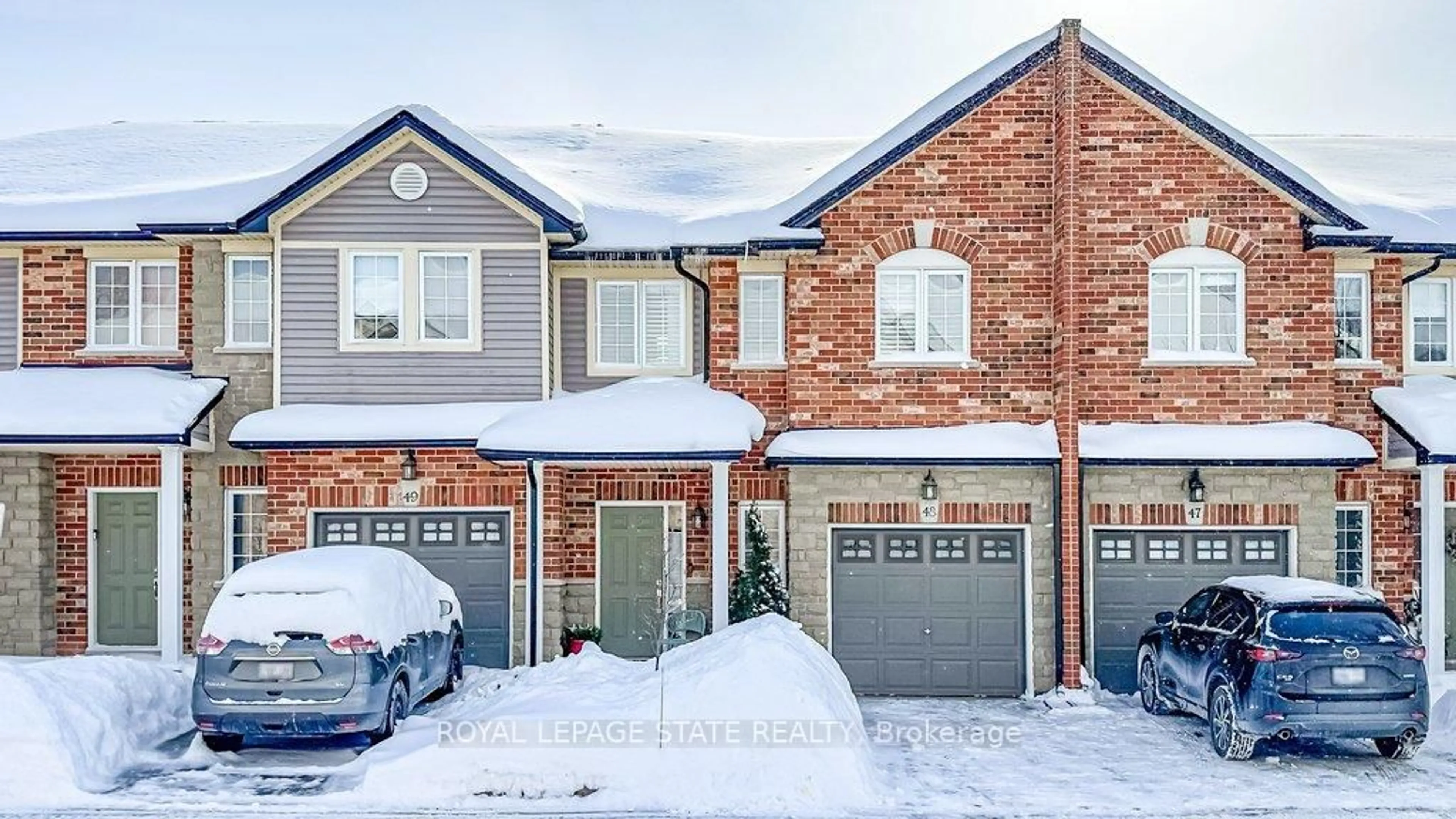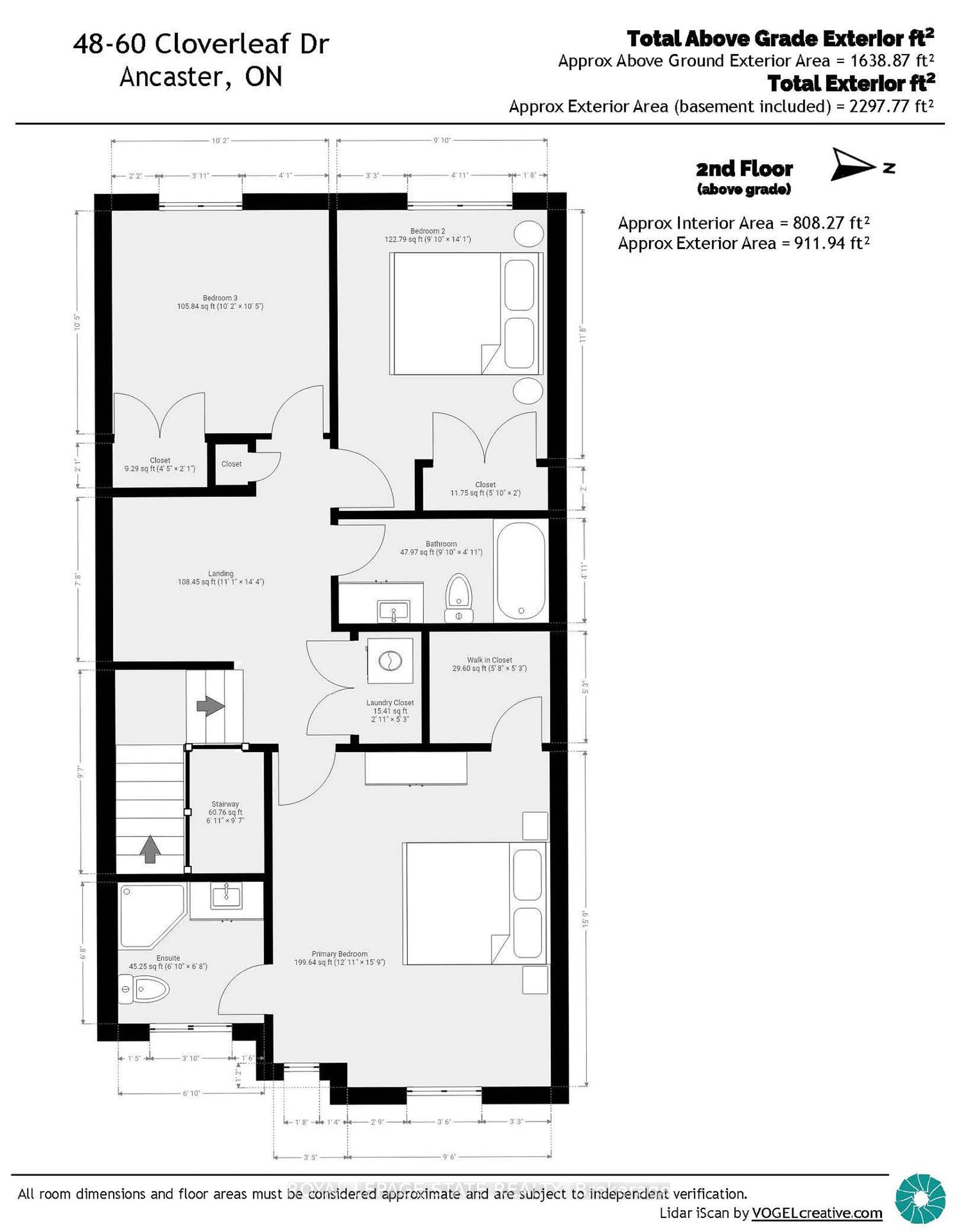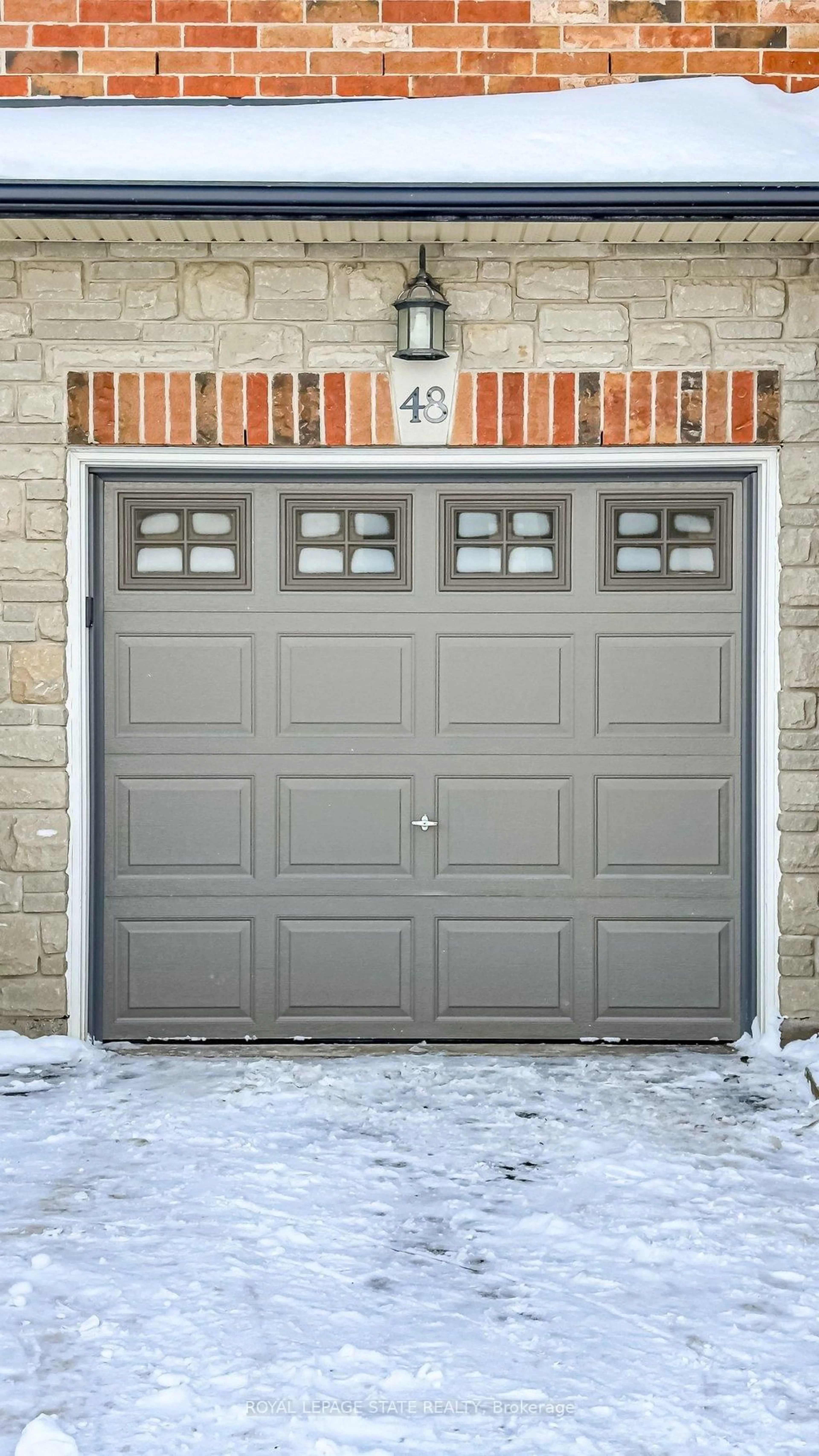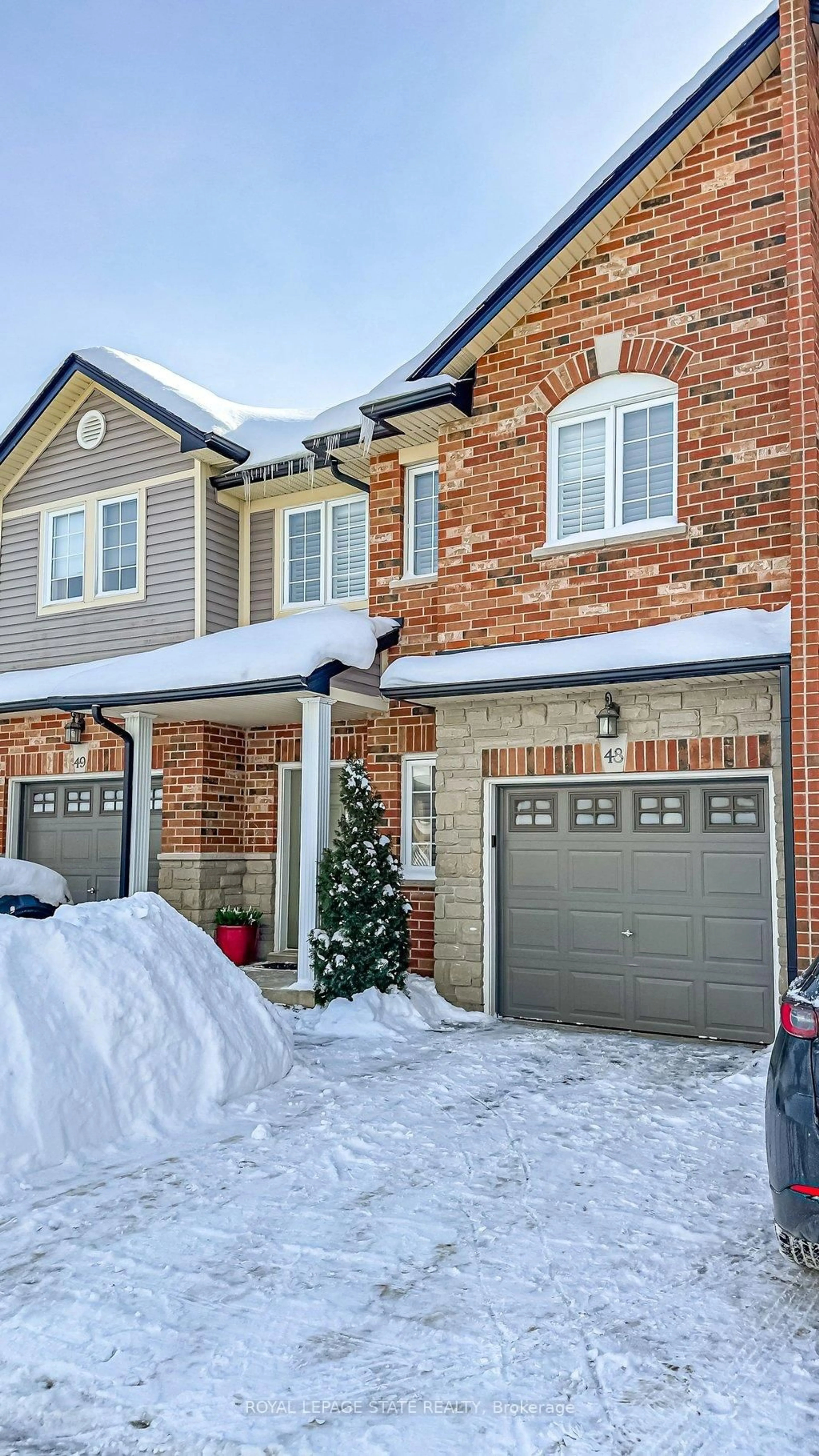60 Cloverleaf Dr #48, Hamilton, Ontario L9K 1S8
Contact us about this property
Highlights
Estimated valueThis is the price Wahi expects this property to sell for.
The calculation is powered by our Instant Home Value Estimate, which uses current market and property price trends to estimate your home’s value with a 90% accuracy rate.Not available
Price/Sqft$584/sqft
Monthly cost
Open Calculator
Description
Welcome to the inviting Cloverleaf Drive in Ancaster, where you will find a lovely community just moments away from the vibrant Meadowlands Shopping Centre. This three-bedroom, three-bathroom townhome is designed to impress and offers thoughtful updates throughout, ensuring a comfortable and welcoming atmosphere. As you enter, you will be greeted by new, beautifully crafted stairs and stylish flooring that create a warm and inviting space. The new appliances, including an upgraded air conditioning system, along with contemporary lighting fixtures and bedroom-level laundry, add both practicality and elegance. Ideally situated, providing easy access to entertainment, shopping, dining, highways, schools, and public transportation, making daily life more convenient and manageable. Enjoy a bright and spacious backyard, perfect for unwinding during warm summer evenings. Move-in ready, this townhome allows you the freedom to add your personal touches, making it truly your home.
Property Details
Interior
Features
Main Floor
Foyer
2.05 x 1.85Living
3.4 x 6.25Dining
2.62 x 2.64Kitchen
2.64 x 3.17Exterior
Features
Parking
Garage spaces 1
Garage type Attached
Other parking spaces 1
Total parking spaces 2
Condo Details
Amenities
Bbqs Allowed
Inclusions
Property History
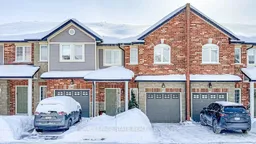 47
47