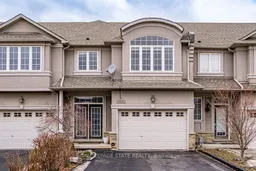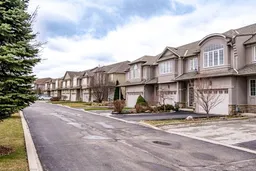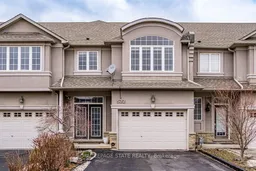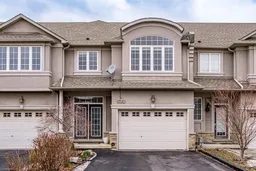Looking for a property that is conveniently located close to all amenities that Ancaster has to offer? Look no further! Welcome to this 2 storey freehold townhome nestled in the Meadowlands of Ancaster! Step inside to a spacious and inviting entryway complete with a double closet, a 2-piece bathroom and an inside entrance from the garage. The living and dining area boasts gleaming hardwood floors that exude warmth creating an ambiance of cozy elegance that is both welcoming and inviting. The kitchen is warm and charming with a breakfast nook that beckons you to sit and enjoy a cup of coffee or a leisurely meal. The sliding doors allow much natural light and offers easy access to the outdoor space and garden. The open concept liv/din/kitchen is the perfect setting for creating lasting memories. Upstairs, you will find three bedrooms, which include a spacious Primary bedroom with a walk-in closet and ensuite bathroom featuring a luxurious soaker tub and walk-in shower. The other two bedrooms share a second 4-pc. bathroom. Lots of storage space. Conveniently located close to all Ancaster amenities.
Inclusions: Stove, fridge, dishwasher, microwave, washer and dryer, all window coverings and rods, all electrical light fixtures, fireplace (All in As Is Condition.







