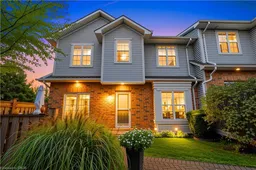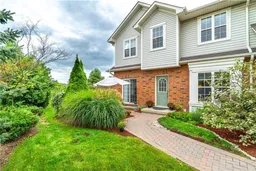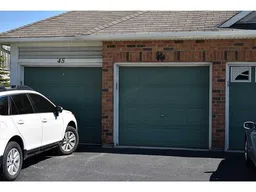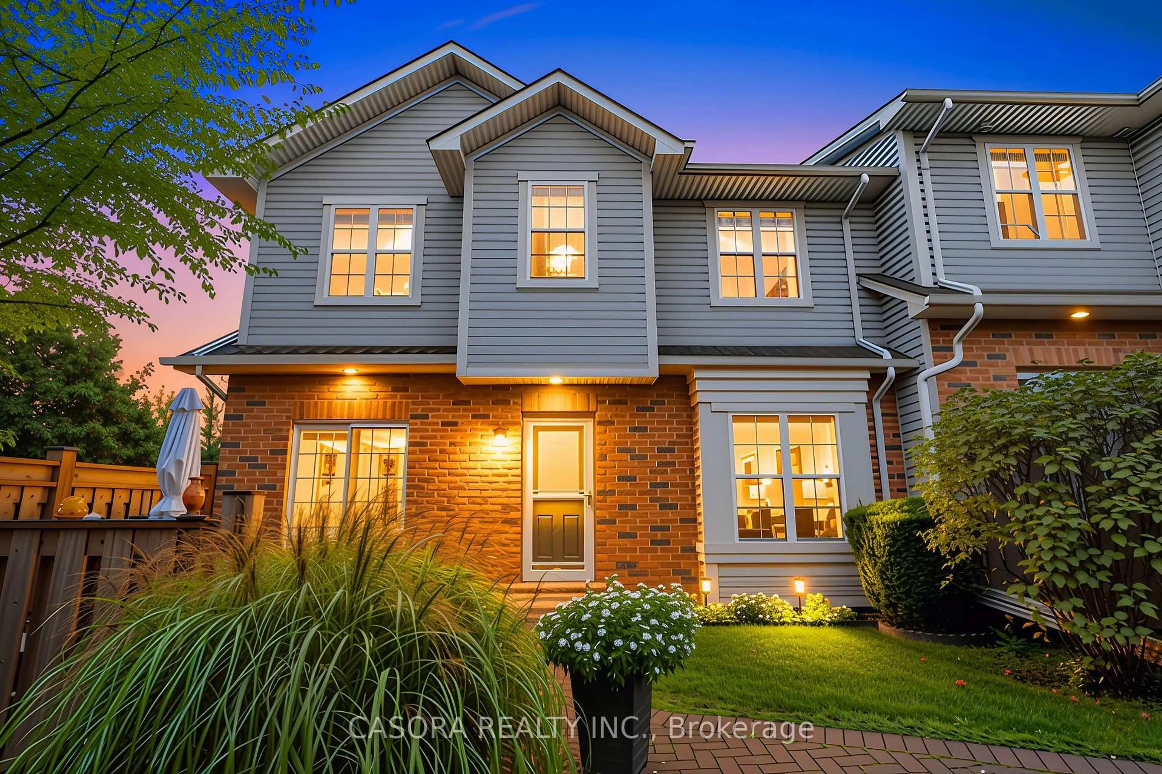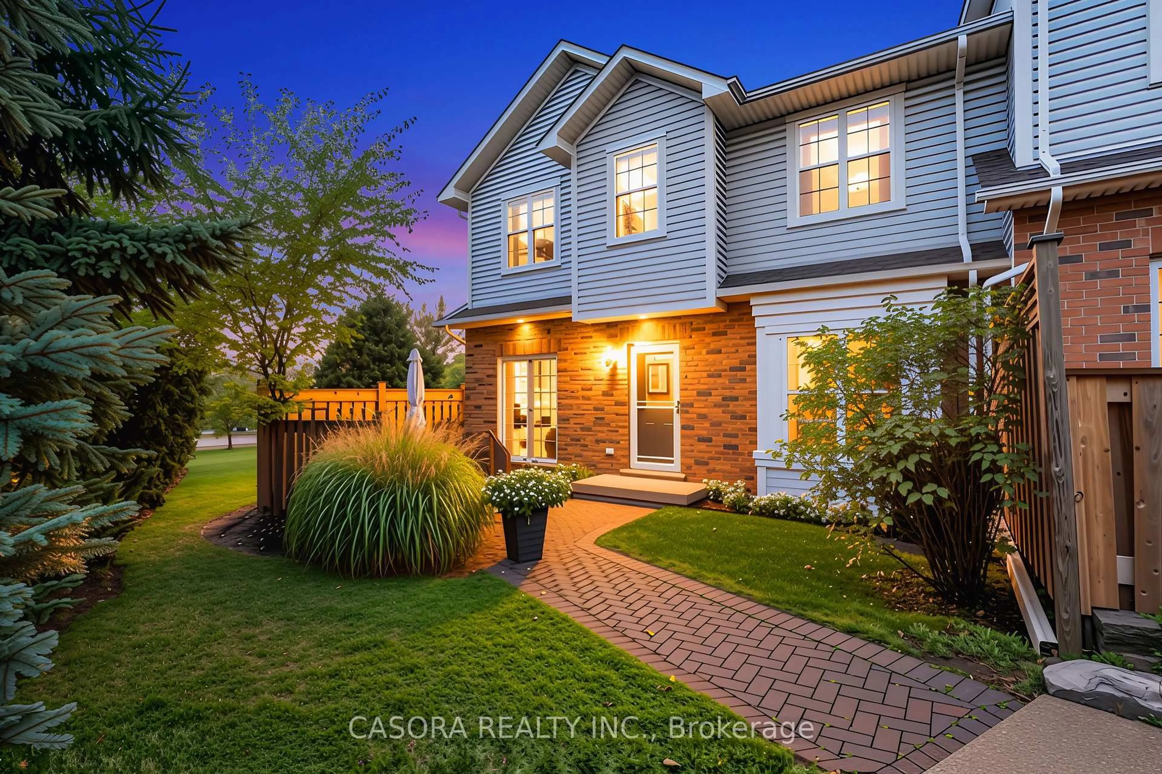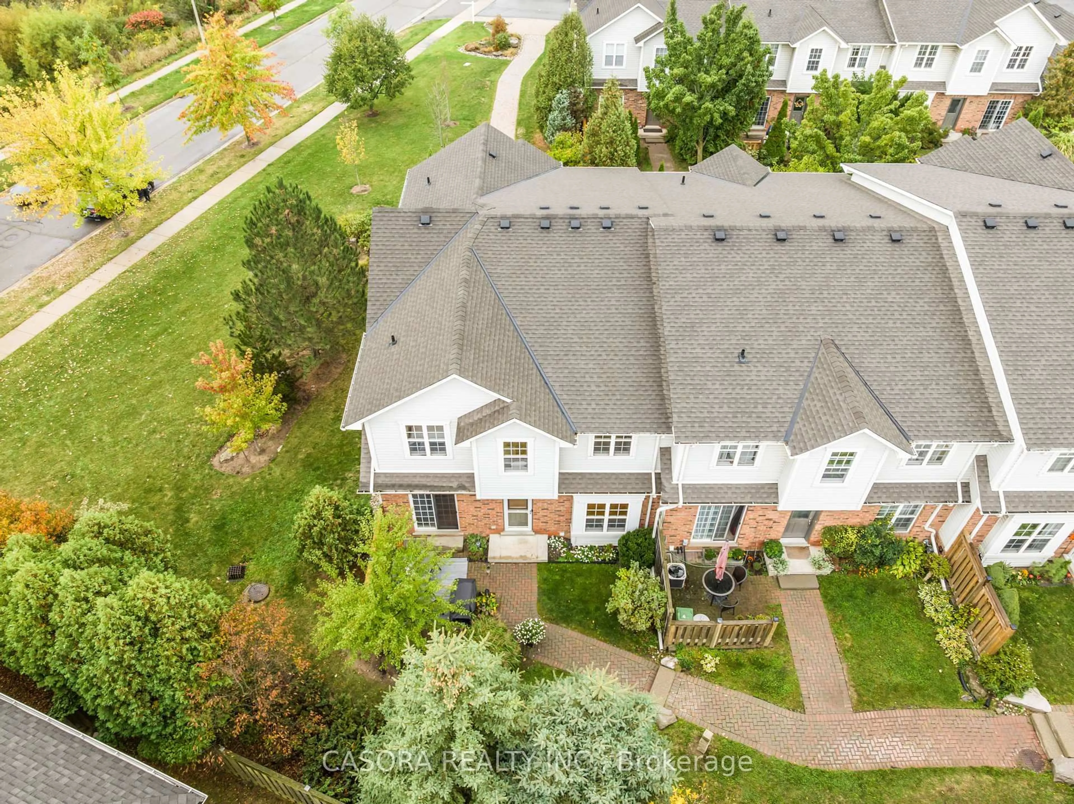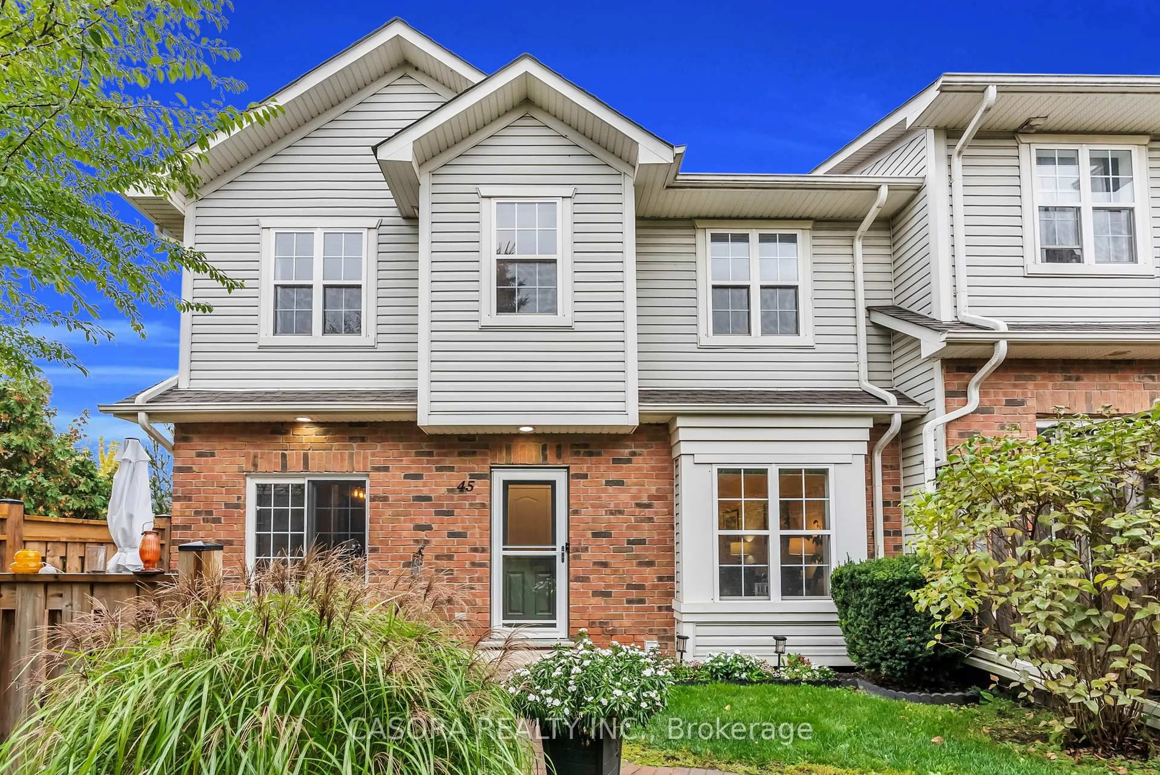1085 Harrogate Dr #45, Hamilton, Ontario L9K 1R2
Contact us about this property
Highlights
Estimated valueThis is the price Wahi expects this property to sell for.
The calculation is powered by our Instant Home Value Estimate, which uses current market and property price trends to estimate your home’s value with a 90% accuracy rate.Not available
Price/Sqft$429/sqft
Monthly cost
Open Calculator
Description
Welcome to Unit 45 at 1085 Harrogate Drive in the highly desired Meadowcreekcomplex, where this executive end unit offers privacy and overlooks greenspace.Featuring 2 bedrooms, 4 bathrooms, hardwood floors, and a fully finishedbasement, this home is move-in ready. From the parking area and single-car garage,youre welcomed by a front patio with no side neighbours and mature greenery.Inside, the spacious foyer with a double-wide closet opens to both the living roomand the eat-in kitchen, complete with stainless steel appliances, a breakfast bar,ample counterspace, and sliding doors to the patio for seamless indoor-outdoorliving. The dining and living areas flow in an open-concept design with convenientaccess to the powder room. Upstairs, youll find two large bedrooms, each with itsown ensuite bath and walk-in closet. The lower level is fully finished, offering aflexible bedroom/office space, recreation room, 3-piece bath, laundry, and storage.Perfect for first-time buyers or professionals seeking an executive lifestyle, thishome also provides easy access to Meadowlands Shopping Centre (Sobeys, Staples,Chapters, Home Depot, Homesense, Best Buy, etc.), restaurants, transportation, andmore.
Property Details
Interior
Features
2nd Floor
Primary
0.0 x 0.02nd Br
0.0 x 0.03 Pc Ensuite
Bathroom
0.0 x 0.03 Pc Ensuite
Exterior
Parking
Garage spaces 1
Garage type Detached
Other parking spaces 1
Total parking spaces 2
Condo Details
Amenities
Bbqs Allowed
Inclusions
Property History
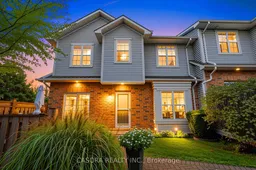 43
43