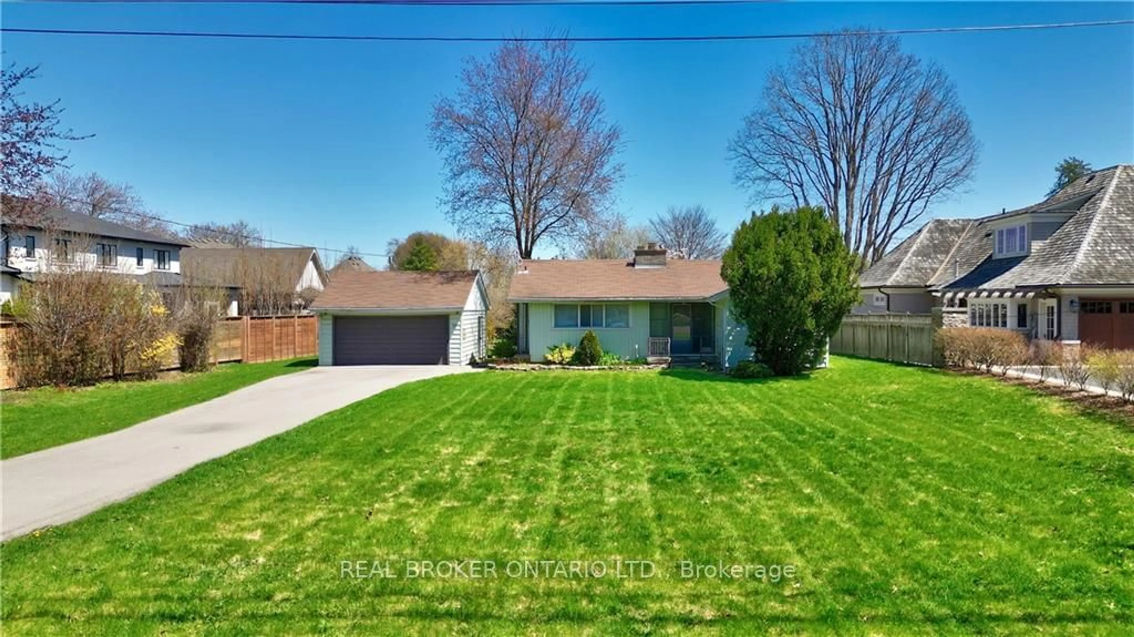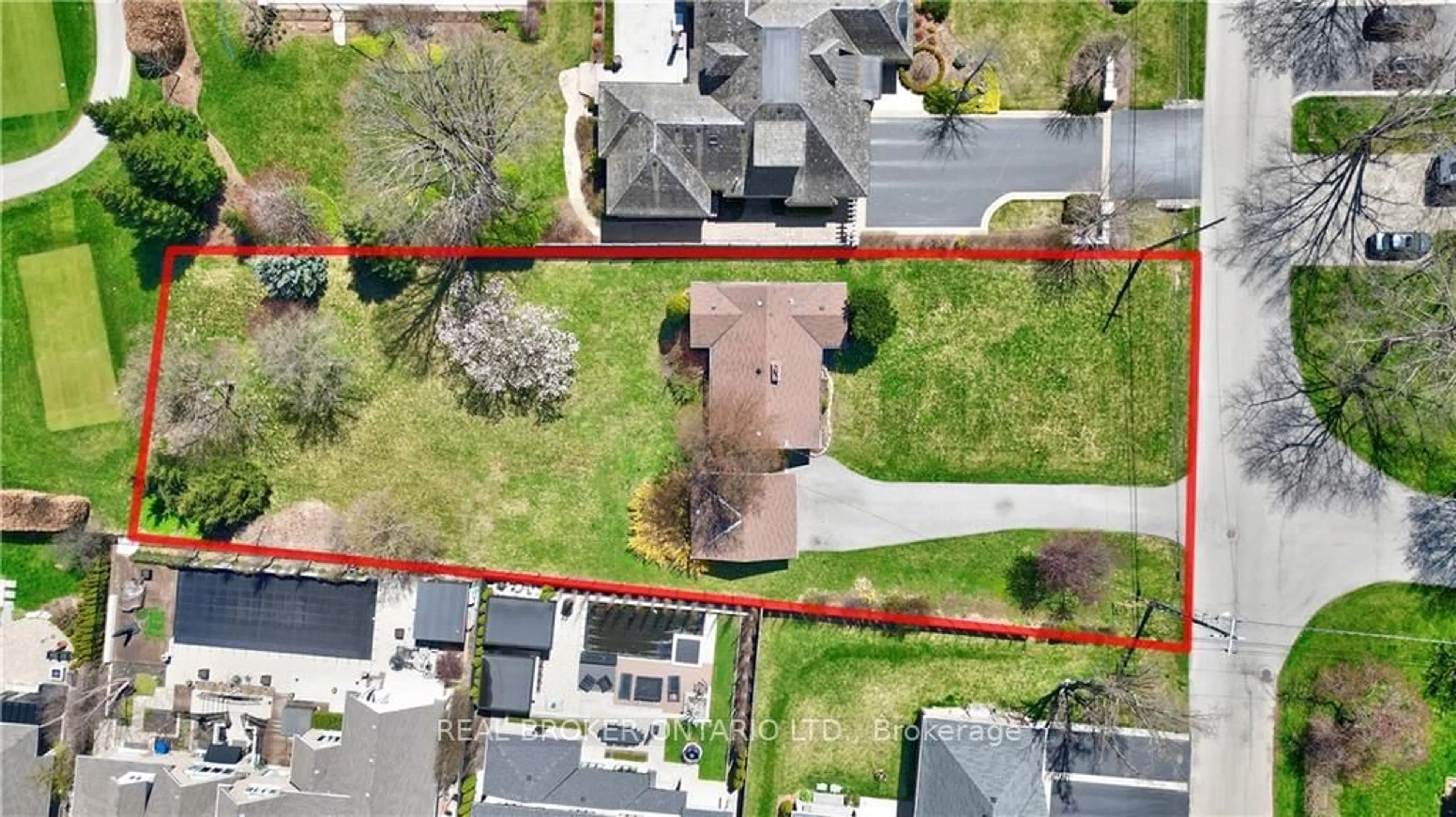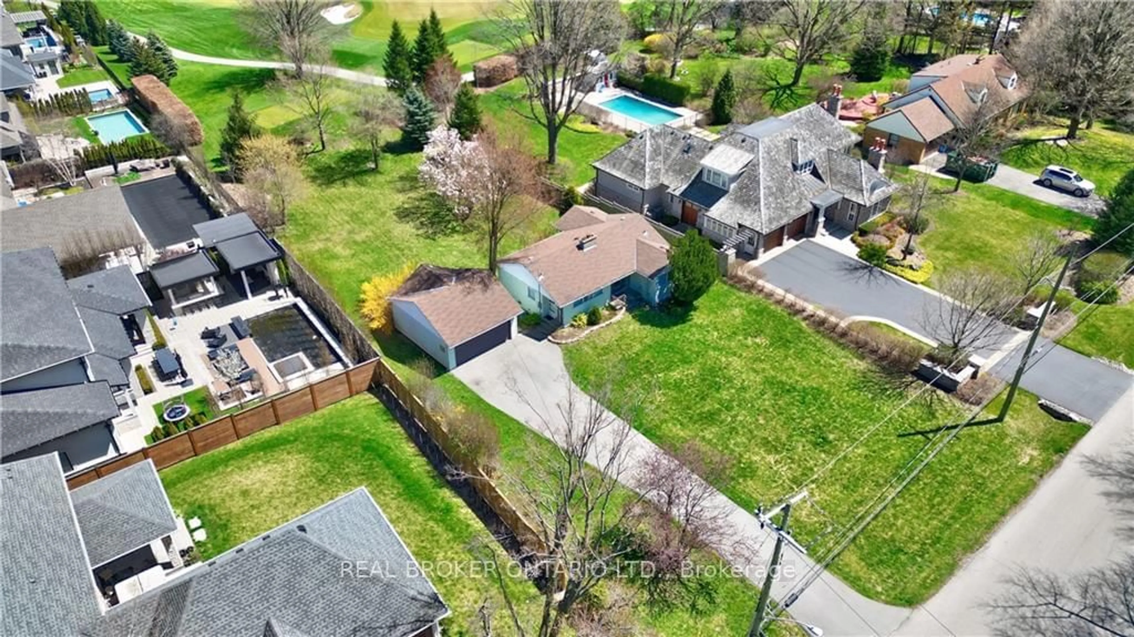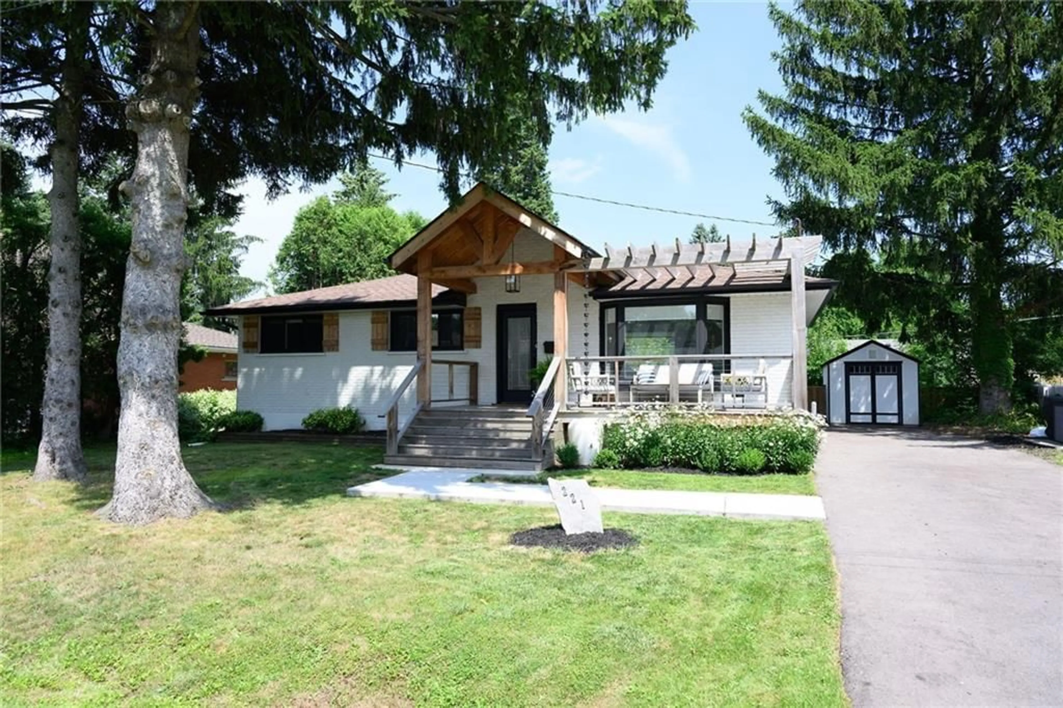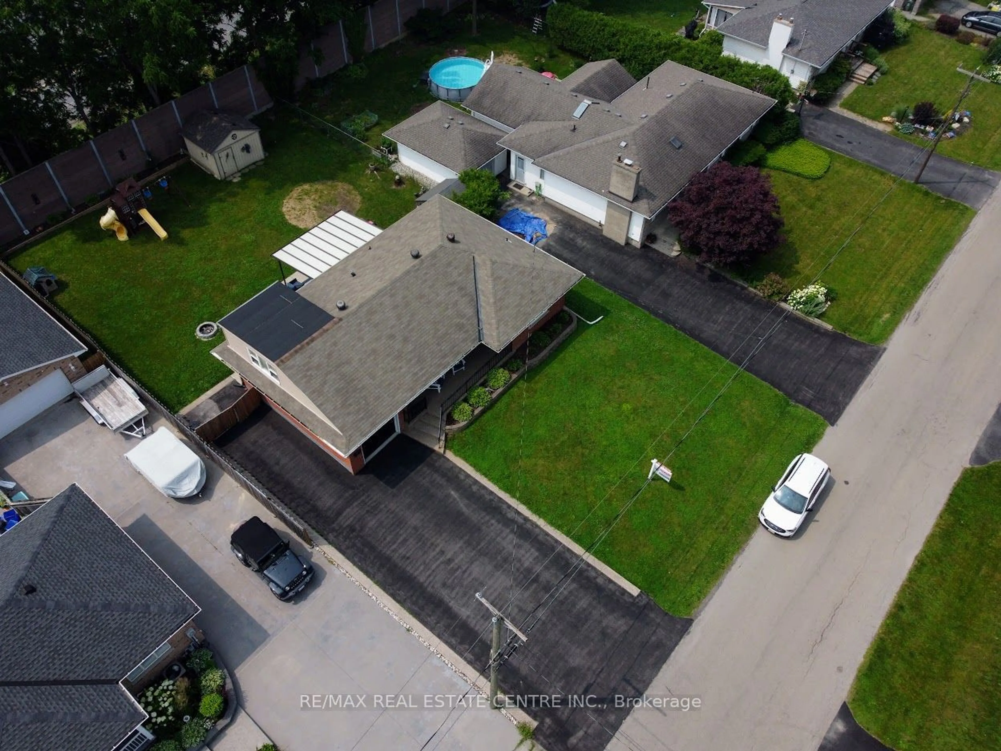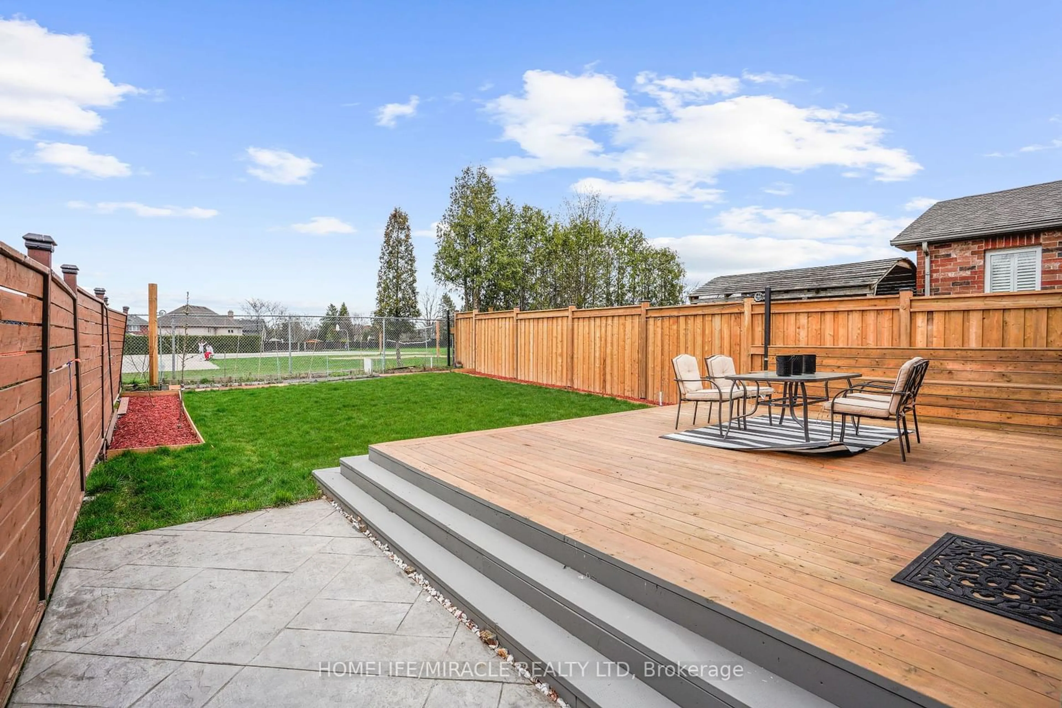53 Saint Margarets Rd, Hamilton, Ontario L9G 2L1
Contact us about this property
Highlights
Estimated ValueThis is the price Wahi expects this property to sell for.
The calculation is powered by our Instant Home Value Estimate, which uses current market and property price trends to estimate your home’s value with a 90% accuracy rate.$1,234,000*
Price/Sqft-
Days On Market16 days
Est. Mortgage$15,027/mth
Tax Amount (2023)$7,493/yr
Description
LOCATION! LOCATION!! LOCATION!!! Picture yourself living in a majestic home backing onto the 2nd tee of the prestigious Hamilton Golf & Country Club, once again hosting the Canadian Open 2024. Attention all potential home builders and investors! Here's your chance to discover a hidden gem nestled in Ancaster's esteemed enclave, boasting one of the last original homes on the sought-after Hamilton Golf Club side of the street. Situated on a generous 100 x 250-foot lot, this property offers a rare opportunity to create your dream residence in the heart of Ancaster .Imagine waking up to breathtaking views of the clubhouse of the prestigious HG & CC, with minimal building restrictions due to the generous lot size and sparse trees on the property. Whether you're looking for a peaceful retreat or envisioning a custom-built home, this bungalow provides rental potential while you plan and obtain permits for your ideal living space. The possibilities are endless from crafting your dream home to embarking on a lucrative investment venture. Don't miss out on the chance to leave your mark in this highly coveted community. Easy access to the 403, nearby village of Ancaster's boutiques, shopping centers, and reputable schools, ensuring a lifestyle of effortless enjoyment and convenience. Don't delay schedule your viewing today before it's too late!!
Property Details
Interior
Features
Main Floor
Dining
6.10 x 4.27Living
6.10 x 4.27Kitchen
3.66 x 2.74Br
4.27 x 3.66Exterior
Features
Parking
Garage spaces 1
Garage type Detached
Other parking spaces 10
Total parking spaces 11
Property History
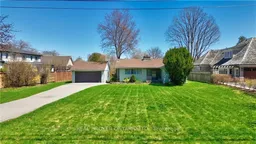 25
25Get an average of $10K cashback when you buy your home with Wahi MyBuy

Our top-notch virtual service means you get cash back into your pocket after close.
- Remote REALTOR®, support through the process
- A Tour Assistant will show you properties
- Our pricing desk recommends an offer price to win the bid without overpaying
