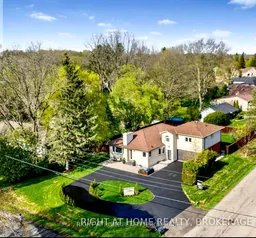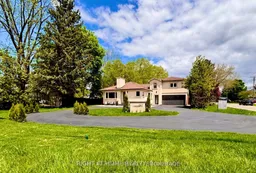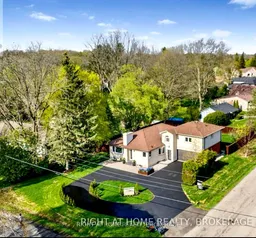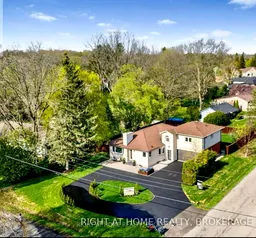Luxury Family Home with fully self-contained legal basement apartment with private entrance & Resort Backyard. Transformed Inside & Out in 2024 offering over 4,000 sq ft of refined living space in the most desirable lots in Ancasters' most prestigious neighborhood, this exceptional 8-bedroom, 5-bathroom. Positioned on a professionally landscaped 84 x 150-foot corner lot with maximum privacy, this property combines high end design with unmatched functionality. Inside, enjoy vaulted ceilings, an open-concept layout, and a custom kitchen. The primary suite features a walk-in closet, spa-like ensuite, and a private walkout to the pool and deck creating a true resort-style experience. Entertain with ease on two spacious decks or unwind in the large pool with a dedicated pool bathroom and laundry. The legal and vacant basement apartment with a Private Backyard offers excellent income or in law potential. With three laundry areas and parking for 12 vehicles, this home blends every day comfort with upscale living all in one of Ancasters most exclusive, family-friendly locations close to top schools, parks, and amenities,
Inclusions: Spa-like ensuite. Dedicated pool bathroom and laundry. Legal and vacant basement apartment. 12 Parking Spots. New Stainless Steel Appliances For the main and basement kitchens







