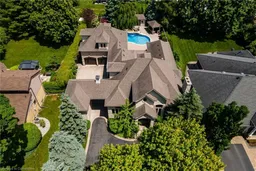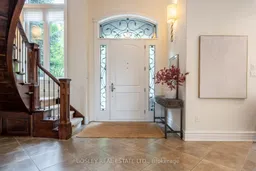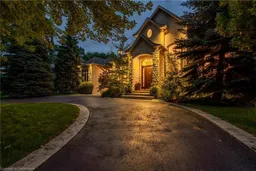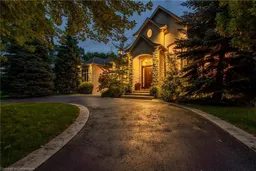Exceptional custom bungaloft in prestigious Old Ancaster. Luxury, comfort, and timeless design converge in this extraordinary home, offering almost 6,500 sqft. of exquisitely finished living space. Nestled on a mature, beautifully landscaped 81 x 174 ft. lot just steps from the renowned Hamilton Golf & Country Clubthis 4+1 bedroom, 5-bathroom residence delivers refined living in one of the area's most exclusive cul-de-sacs. From the moment you arrive, the architectural presence and elegant curb appeal set the tone. Step into a home where soaring 1012-foot ceilings, hand-finished hardwood, custom crown moulding, and intricate millwork speak to exceptional craftsmanship and design. At the heart of the home, the chefs kitchen impresses with a professional Viking gas range and grill top, bookended Sub-Zero fridge and freezer, granite countertops, a spacious island, and a fully appointed bar with wine and beverage fridges. An adjoining dining space invites connection, while the formal living & dining room is perfect for elegant entertaining. The main-floor primary suite is a luxurious retreat with walkout access to the oasis backyard, a walk-through dressing room with California Closets, and a spa-inspired 6-piece ensuite featuring a rain shower, soaker tub, and double vanity. Upstairs, two bedrooms share a full bath, and a versatile 500 sqft. loft above the garage is ideal for a studio, games room, or guest bedroom. The expansive lower level offers radiant heated floors, a full second kitchen and bar, large recreation space, guest bedroom, bath, and walk-up to the garageperfect for in-laws or multigenerational living. Step outside to a private resort featuring a heated saltwater pool with waterfall, Hydropool hot tub, outdoor kitchen with imported Pantana pizza oven, two-piece pool house bath, and two-tier Wolf composite deck. Car enthusiasts will appreciate the large motor court, double garage, and single bay with room for a car lift. (See full list of features)
Inclusions: Inclusions list provided in supplements







