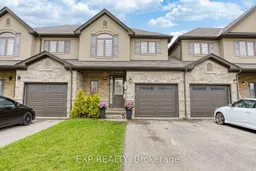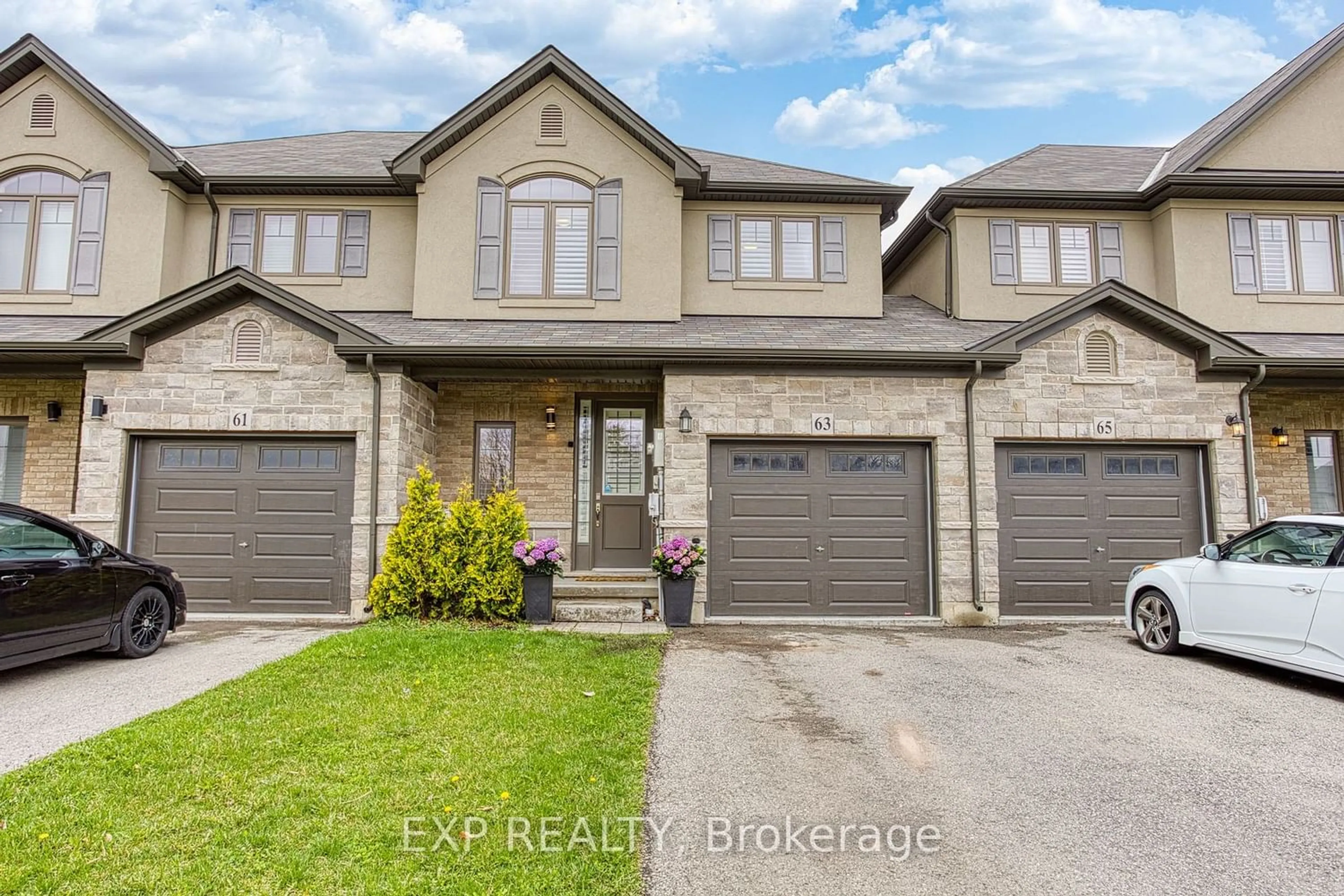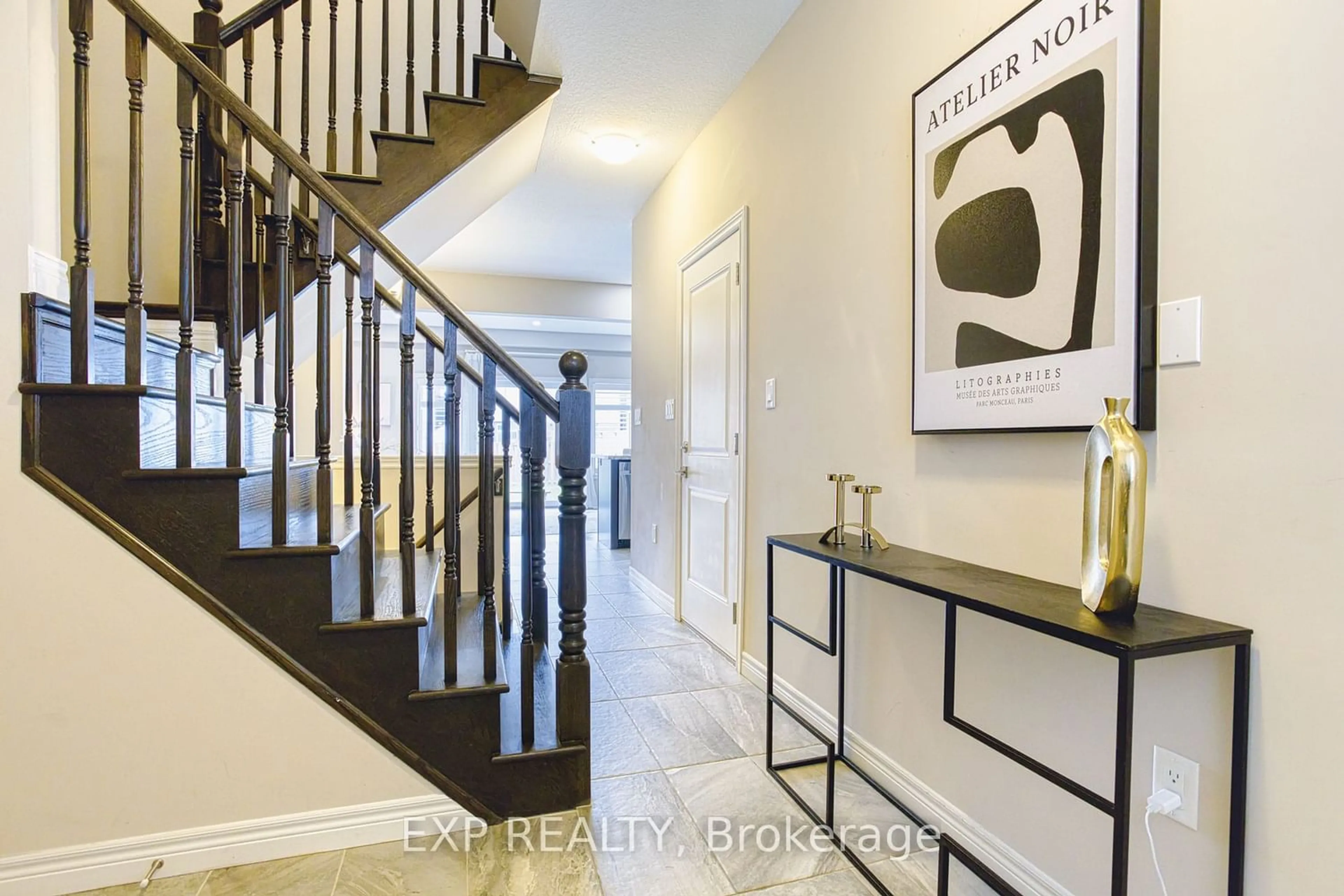63 John Frederick Dr, Hamilton, Ontario L9G 0G6
Contact us about this property
Highlights
Estimated ValueThis is the price Wahi expects this property to sell for.
The calculation is powered by our Instant Home Value Estimate, which uses current market and property price trends to estimate your home’s value with a 90% accuracy rate.$921,000*
Price/Sqft$693/sqft
Days On Market14 days
Est. Mortgage$3,779/mth
Tax Amount (2024)$5,240/yr
Description
Welcome to 63 John Frederick Drive, a stunning freehold townhome nestled in the heart of Ancaster. Boasting 3 bedrooms, 3.5 bathrooms, and an extra long driveway big enough to park 3 cars. This gorgeous property, expertly crafted by Losani Homes on a premium 149 lot, perfectly blends modern convenience and peaceful living. As you step inside, you're greeted by a bright and airy atmosphere, with california shutters on all windows, modern finishes and thoughtful touches throughout. The main floor boasts a spacious and inviting living area, perfect for relaxing with loved ones. The heart of the home lies in its modern kitchen, complete with sleek countertops, stainless steel appliances and ample cabinet space. Whether you're a culinary enthusiast or simply enjoy cooking meals with ease, this kitchen is sure to impress. Upstairs, you'll find 3 generously sized bedrooms, providing plenty of space for the whole family to unwind. The primary bedroom features its own private sanctuary, complete with ensuite privilege and ample closet space. The finished basement adds valuable living space to the home, offering versatility and functionality. The spacious backyard offers plenty of room for outdoor activities, gardening, or simply enjoying the fresh air in a peaceful setting; with the bonus of an entrance from the backyard to the garage. With its updated interior, spacious layout, and serene surroundings, 63 John Frederick Drive is more than just a townhouse it's a place to call home.
Property Details
Interior
Features
Main Floor
Kitchen
2.84 x 2.77Dining
3.35 x 2.79Foyer
3.35 x 4.39Bathroom
1.60 x 1.302 Pc Bath
Exterior
Features
Parking
Garage spaces 1
Garage type Attached
Other parking spaces 3
Total parking spaces 4
Property History
 26
26Get an average of $10K cashback when you buy your home with Wahi MyBuy

Our top-notch virtual service means you get cash back into your pocket after close.
- Remote REALTOR®, support through the process
- A Tour Assistant will show you properties
- Our pricing desk recommends an offer price to win the bid without overpaying



