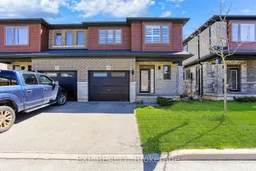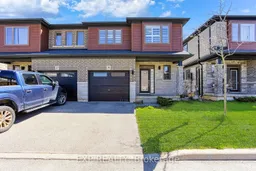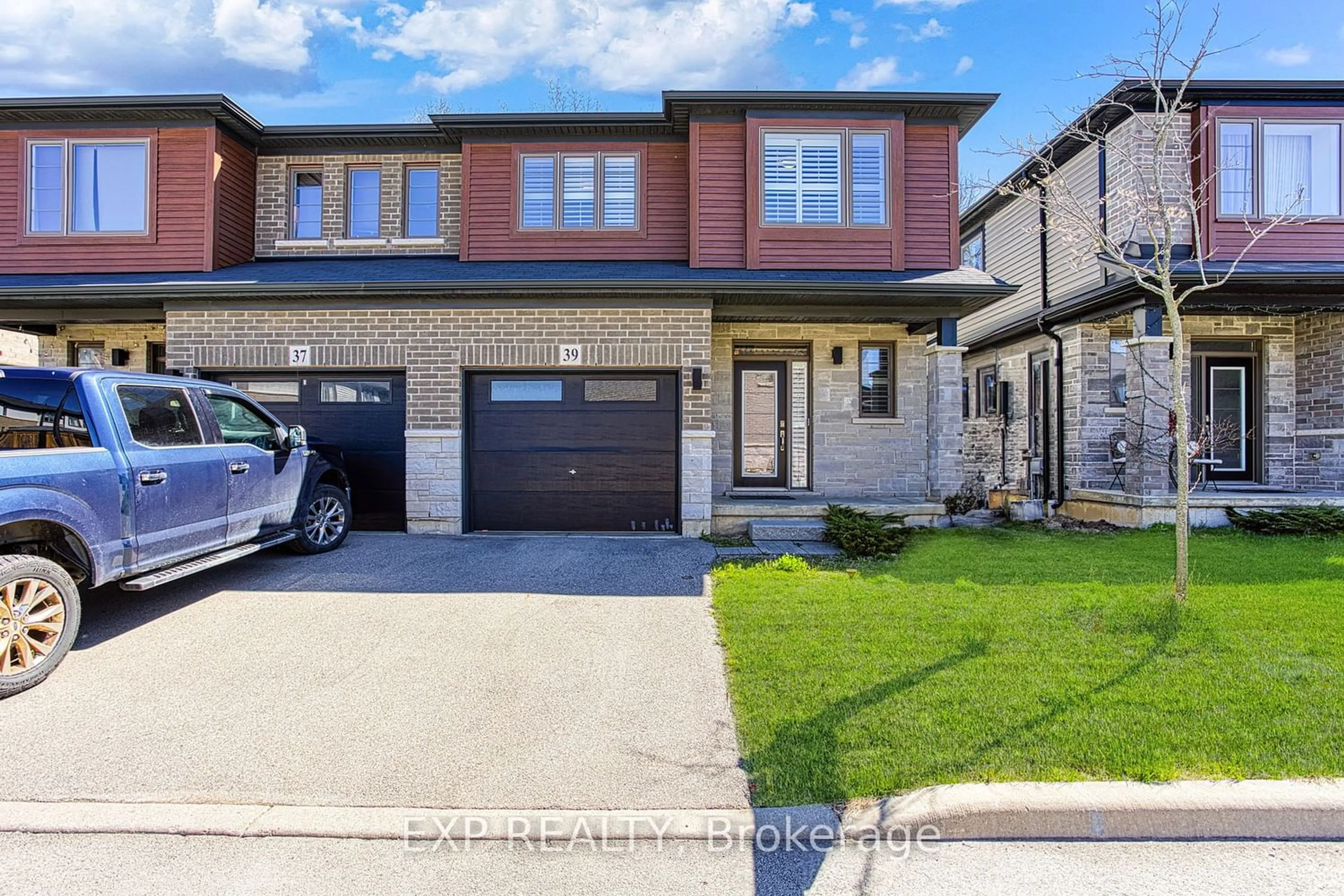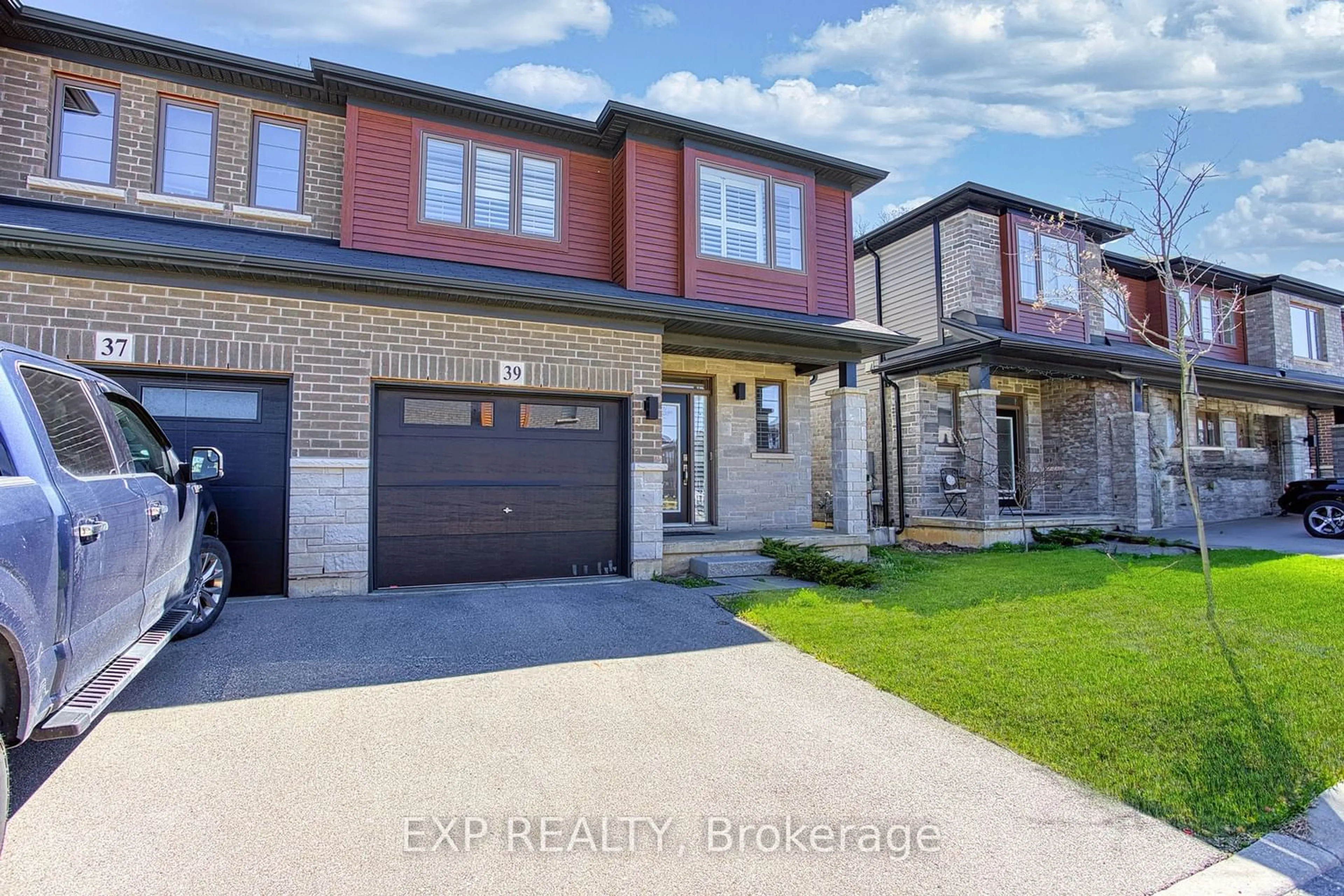39 Burley Lane, Hamilton, Ontario L9G 0G5
Contact us about this property
Highlights
Estimated ValueThis is the price Wahi expects this property to sell for.
The calculation is powered by our Instant Home Value Estimate, which uses current market and property price trends to estimate your home’s value with a 90% accuracy rate.$985,000*
Price/Sqft$496/sqft
Days On Market6 days
Est. Mortgage$3,650/mth
Tax Amount (2023)$5,021/yr
Description
Welcome! 39 Burley Lane, Ancaster offers a unique blend of tranquility, comfort, and potential. This charming semi-detached home is situated on a private street and provides a retreat from the hustle and bustle of everyday life while still offering convenient access to amenities and attractions. The living room, with its large windows, offers a tranquil view of the lush greenery that surrounds the property, creating a serene backdrop for relaxation. Ascending to the upper level, you'll discover three bedrooms, each offering comfort and privacy. The primary bedroom is a luxurious retreat, featuring a spacious walk-in closet and an ensuite bath, providing a private sanctuary for rest and rejuvenation. The unfinished basement presents a blank canvas for your imagination and creativity. Whether a cozy family room, or a recreational space, this versatile area offers endless possibilities to tailor to your lifestyle. The backyard beckons with its peaceful, scenic views of the adjacent green space. Perfect for gardening, or simply soaking in the beauty of nature, this outdoor oasis provides a tranquil escape right at your doorstep. Located in the heart of Ancaster, this home offers the perfect balance of convenience and serenity. With its private setting, proximity to green spaces, and easy access to amenities, 39 Burley Lane presents an opportunity to enjoy the best of both worlds a peaceful retreat amidst the beauty of nature, combined with the comforts of modern living.
Property Details
Interior
Features
2nd Floor
Laundry
1.09 x 1.652nd Br
3.68 x 3.383rd Br
2.90 x 4.29Bathroom
2.90 x 1.55Exterior
Features
Parking
Garage spaces 1
Garage type Attached
Other parking spaces 1
Total parking spaces 2
Property History
 26
26 26
26Get an average of $10K cashback when you buy your home with Wahi MyBuy

Our top-notch virtual service means you get cash back into your pocket after close.
- Remote REALTOR®, support through the process
- A Tour Assistant will show you properties
- Our pricing desk recommends an offer price to win the bid without overpaying



