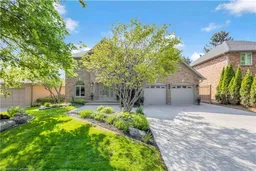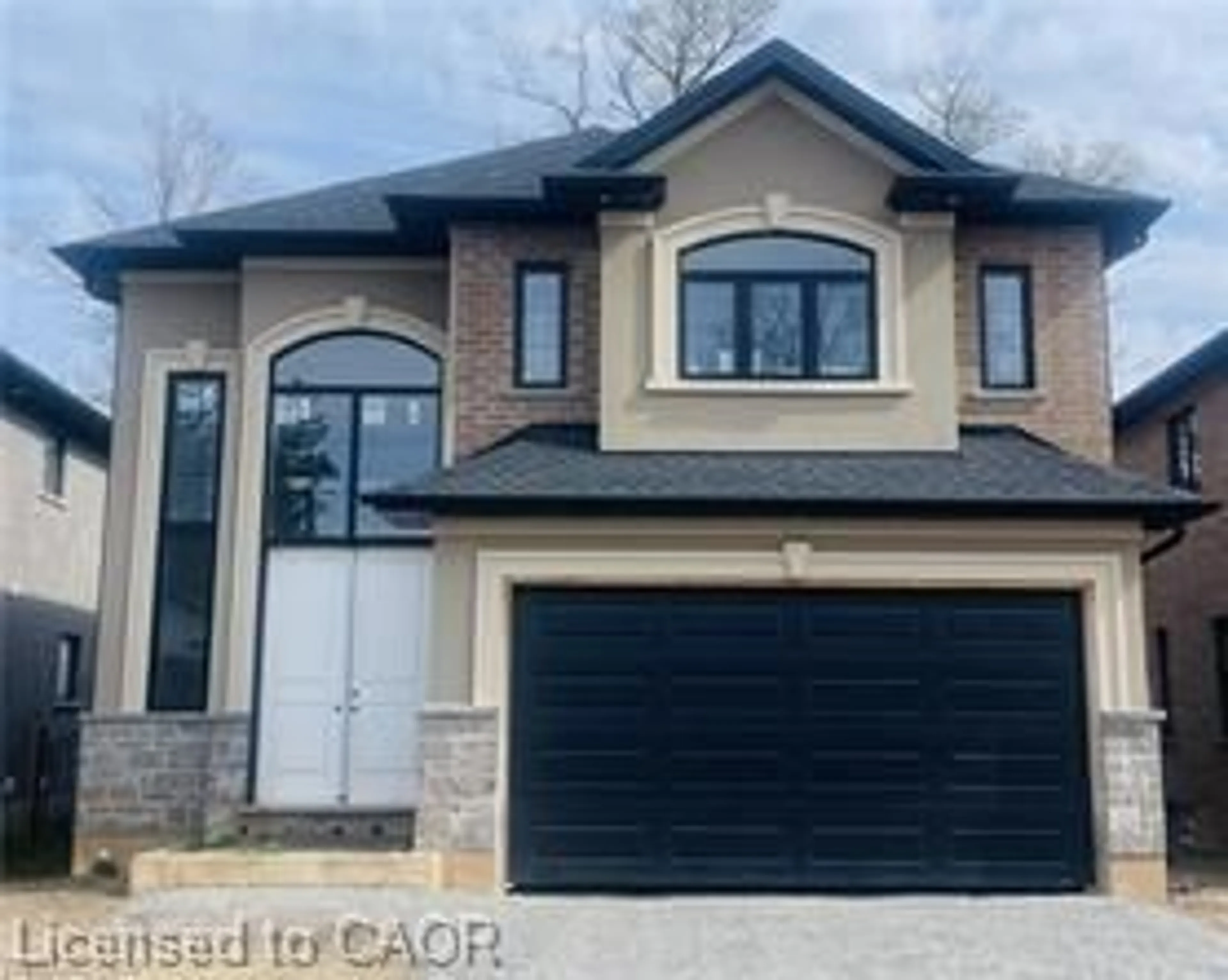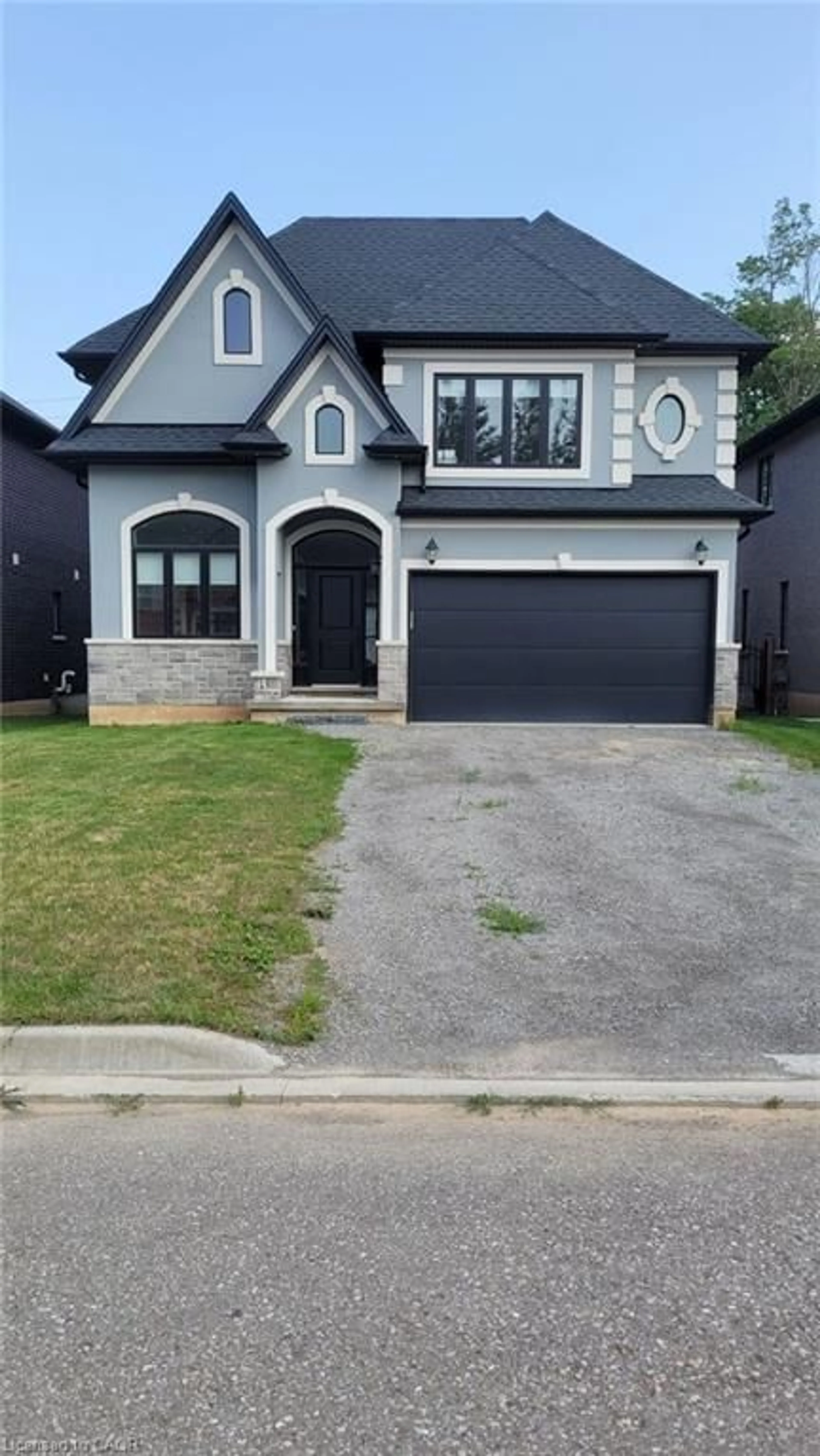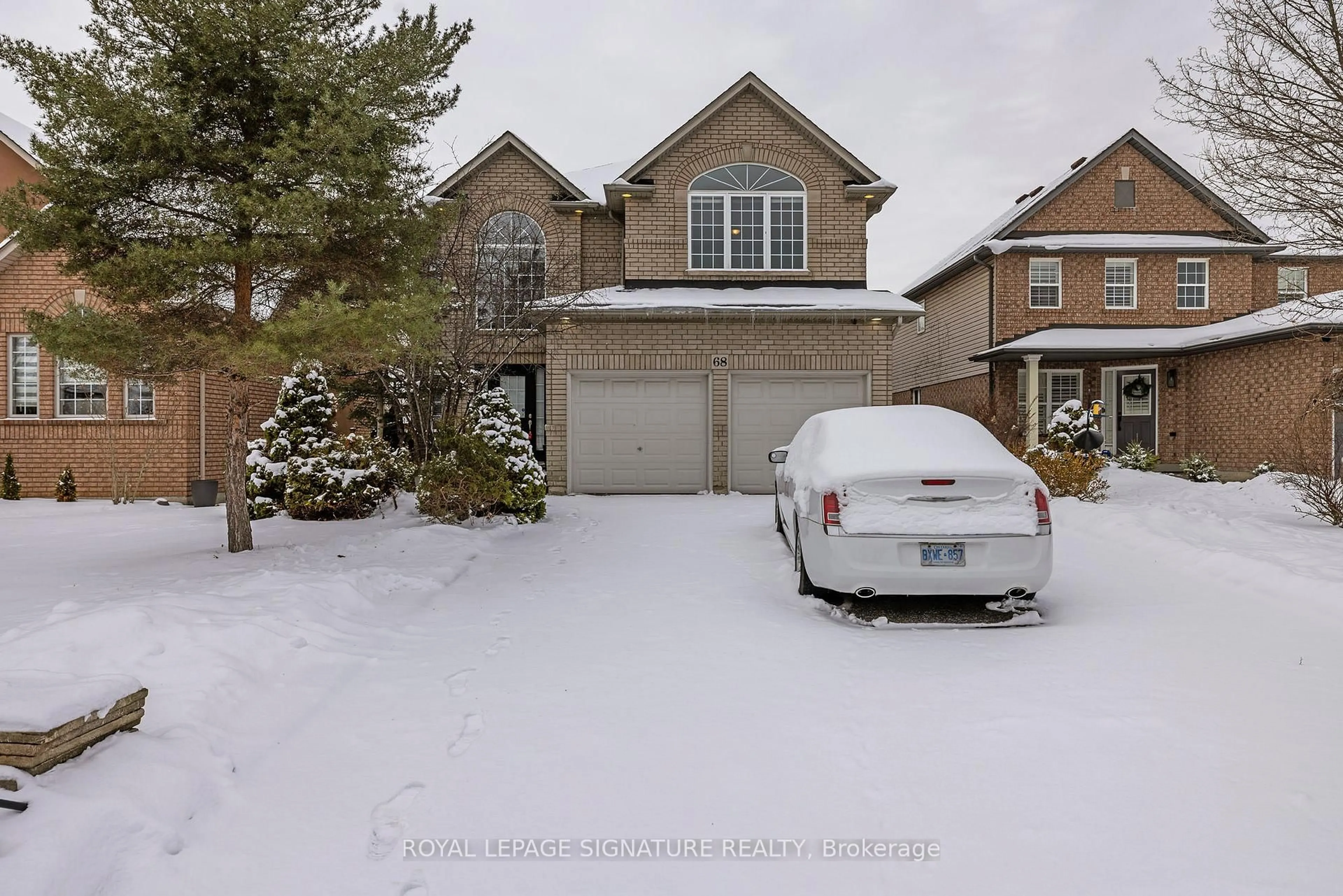Welcome to 214 Greenbriar Road. Absolutely stunning two storey Ancaster home. Completely renovated from
top to bottom! Brand new open concept kitchen features large island with quartz counter tops, pot lighting,
brand new appliances. Perfect for entertaining or family gatherings. New engineered hardwood flooring
throughout home. All new windows and doors. Sunken family room with wood burning fireplace and custom built ins. Fully finished basement with wet bar, pool table, Tv room, workout room and bonus bedroom. Step
outside into your private, professionally designed, fully landscaped backyard oasis, complete with kidney
shaped pool (Brand new heater & liner) and Hot tub. Garage includes built in storage, attic access for storage
with lighting, Insulated and heated. Second floor newly renovated bathrooms including heated floors, custom built vanity, Jacuzzi tub.
Countless upgrades and inclusions! Act fast! Do not miss this incredible opportunity to own your forever
home!!
Inclusions: Built-in Microwave,Central Vac,Dishwasher,Dryer,Hot Tub,Pool Equipment,Range Hood,Refrigerator,Stove,Washer,Window Coverings,Bar Fridge In Basement, Built In Microwave In Basement, Pool Table In Basement, Built In Storage Units In Garage,
heater In Garage, 4 Kitchen Barstools, 2 Basement Barstools, Shed
 50
50





