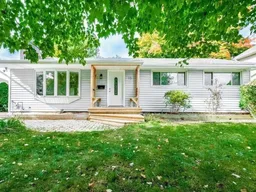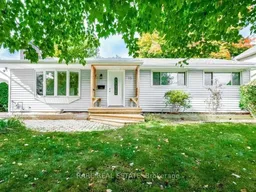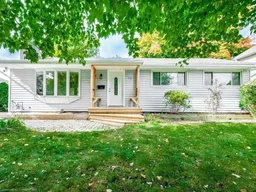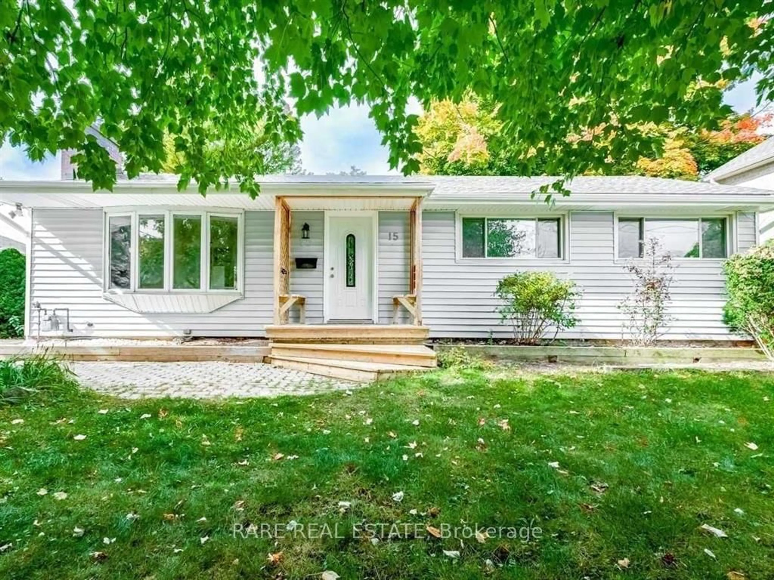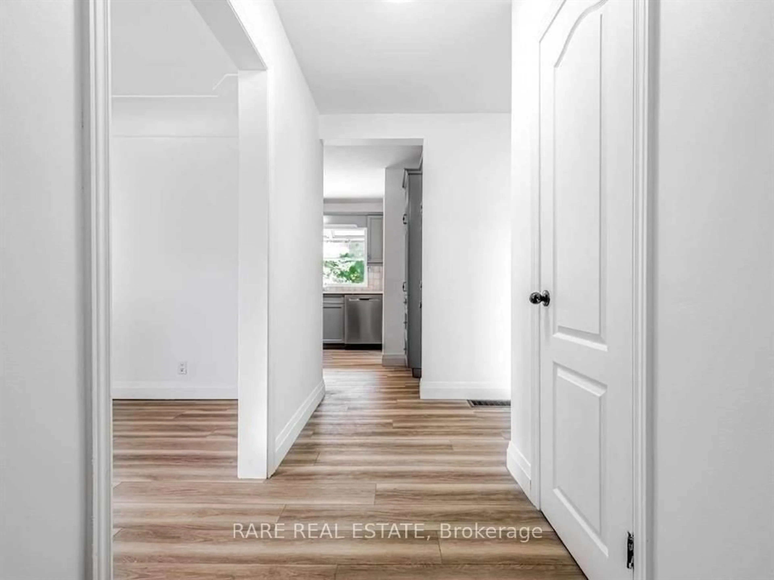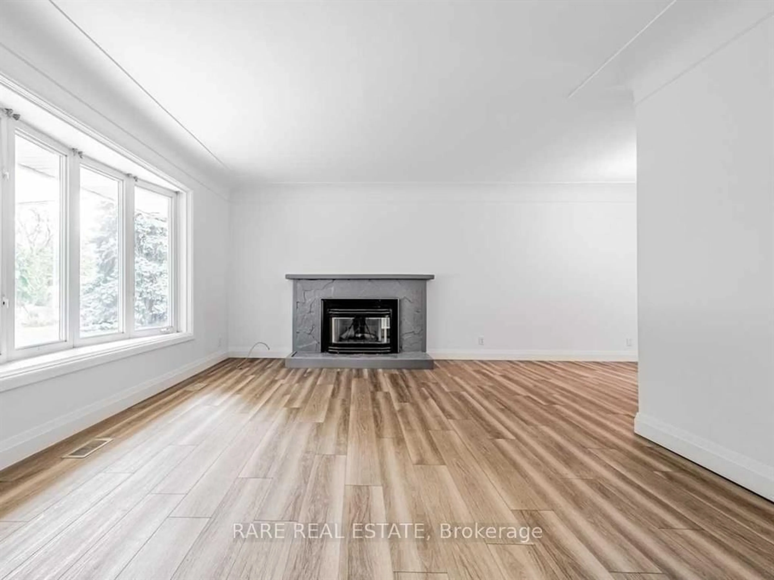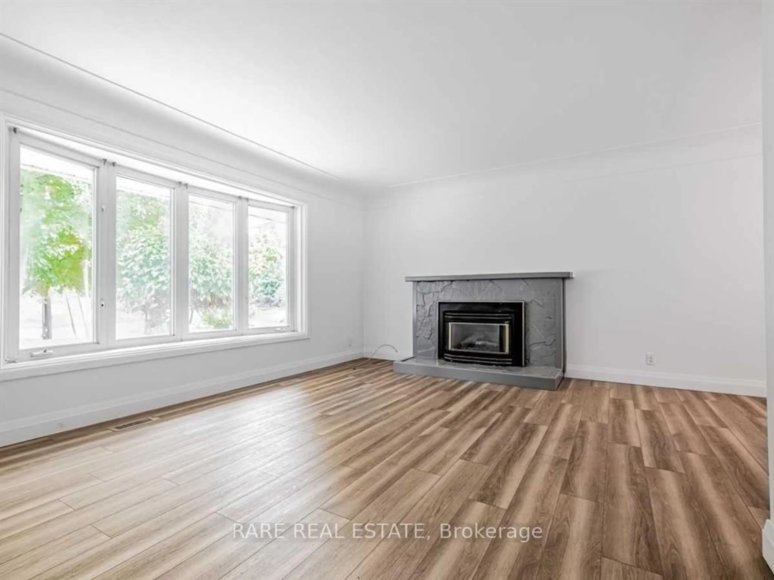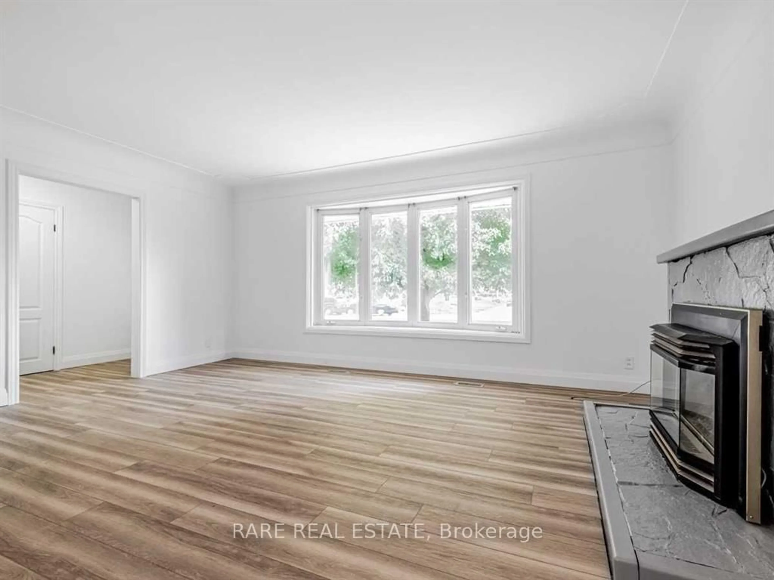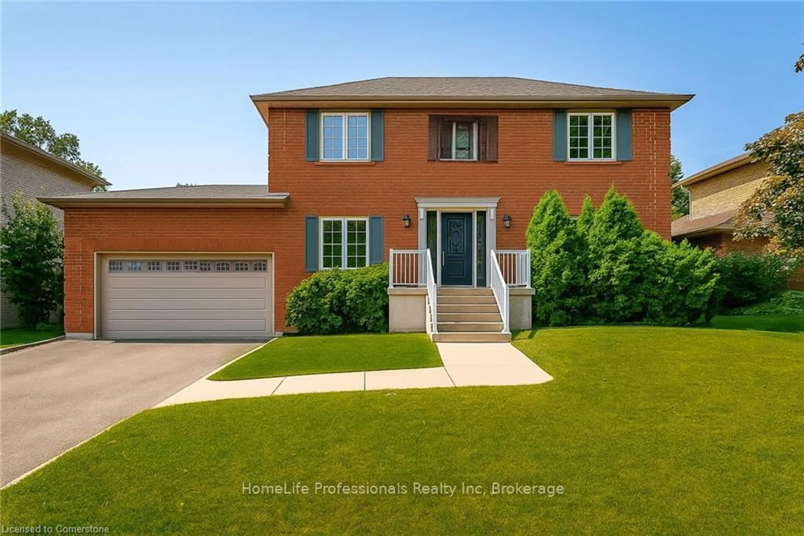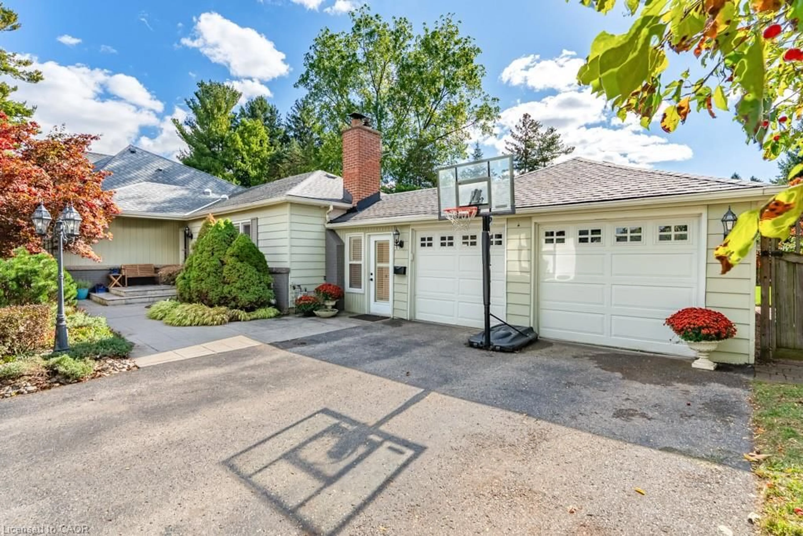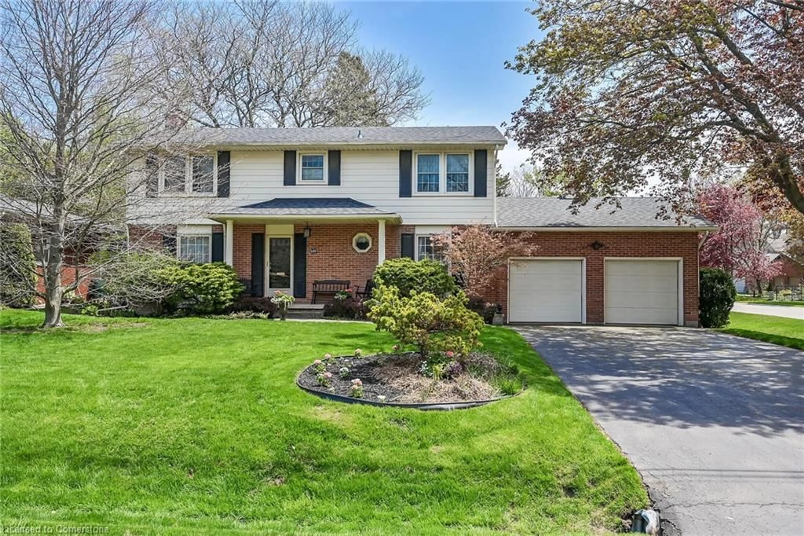15 Miller Dr, Hamilton, Ontario L9G 2H9
Contact us about this property
Highlights
Estimated valueThis is the price Wahi expects this property to sell for.
The calculation is powered by our Instant Home Value Estimate, which uses current market and property price trends to estimate your home’s value with a 90% accuracy rate.Not available
Price/Sqft$945/sqft
Monthly cost
Open Calculator
Description
Welcome to 15 Miller Drive, a rare offering that combines immediate livability with compelling long-term redevelopment potential. Situated on an expansive lot in a quiet, family-oriented neighbourhood, this property presents a flexible opportunity for end-users, investors, and builders alike. The well-maintained residence offers functional living space with key updates already in place, allowing for comfortable occupancy or rental income from day one. Buyers may choose to move in immediately, lease the home while planning, or hold the property as a strategic investment. The true differentiator is the lot itself-exceptional frontage and depth provide an ideal foundation for a future tear-down and custom luxury build. The surrounding streetscape is characterized by high-quality infill homes and ongoing redevelopment, reinforcing the area's desirability and long-term value trajectory. Whether you are seeking a turnkey home today or positioning yourself for a custom build tomorrow, 15 Miller Drive represents a versatile acquisition with multiple paths to value creation.
Property Details
Interior
Features
Main Floor
Primary
3.91 x 3.5Vinyl Floor / Closet Organizers / O/Looks Frontyard
2nd Br
3.91 x 2.61Closet / O/Looks Backyard / Vinyl Floor
3rd Br
3.2 x 2.38Closet / O/Looks Frontyard / Vinyl Floor
Kitchen
3.7 x 3.07Open Concept / W/O To Deck / Stainless Steel Appl
Exterior
Features
Parking
Garage spaces -
Garage type -
Total parking spaces 4
Property History
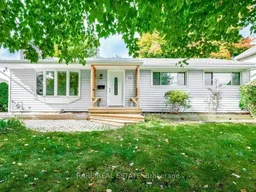 26
26