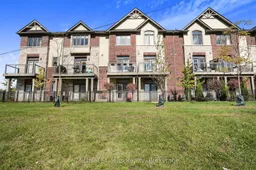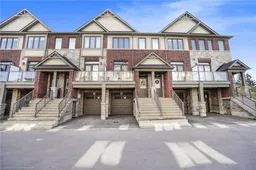Location, location, location! Welcome to the desirable neighbourhood of Harmony Hall, Ancaster. 11 Pringle lane is a must see for first time buyers or down-sizers a-like due to the close proximity to excellent schools, parks and trails, highway access (highway 6, 403 & Lincoln Alexander Parkway) and various amenities including big box and grocery stores such as The Home Depot, Costco, Sobeys, Marshalls and a variety of family friendly restaurants as well as Cineplex Cinemas. This 3 storey freehold townhouse is a 2019 Losani build in the Astoria development that has been meticulously maintained and is move in ready. The home features two bedrooms, two and a half bathrooms, along with ground floor office and/or den space, a balcony at both the front and rear of the home and no rear neighbours, which is very unique for this complex! The primary bedroom features an updated en suite bathroom, the second bedroom has a walk-in closet and in between is the laundry room with stackable washer and dryer for added convenience. The homeowners have also updated the kitchen with granite countertops and stainless-steel appliances providing an inviting environment for entertaining family and friends **EXTRAS** **Interboard Listing: Cornerstone - Hamilton - Burlington**
Inclusions: Fridge, Stove, dishwasher, built - in microwave, washer, dryer, all ELF's and window coverings.





