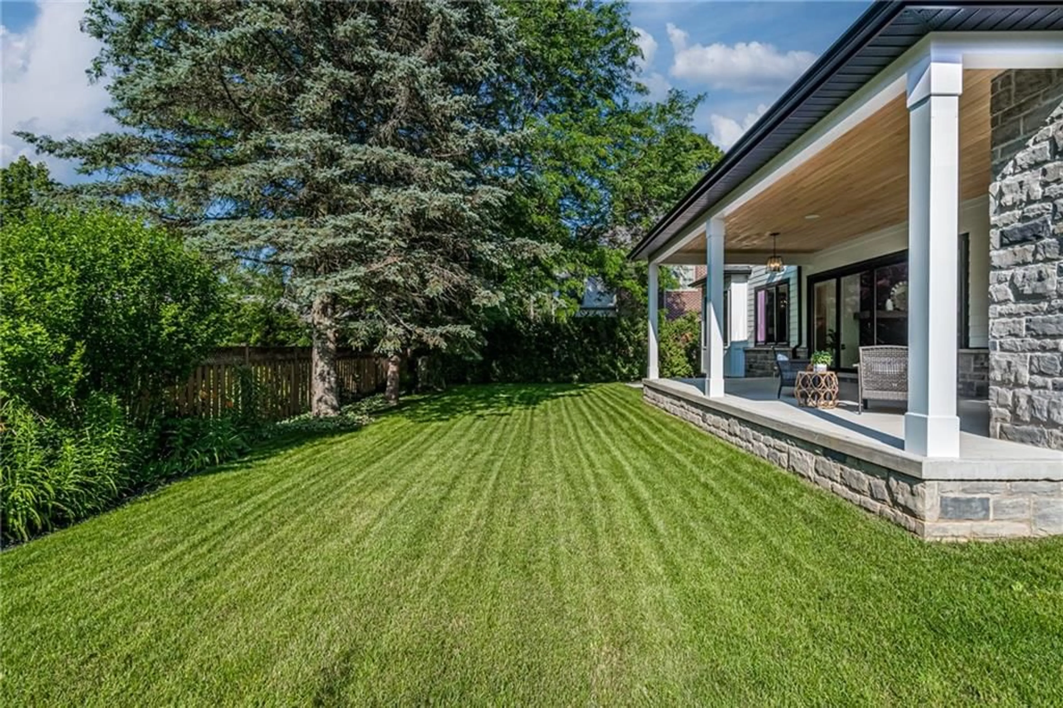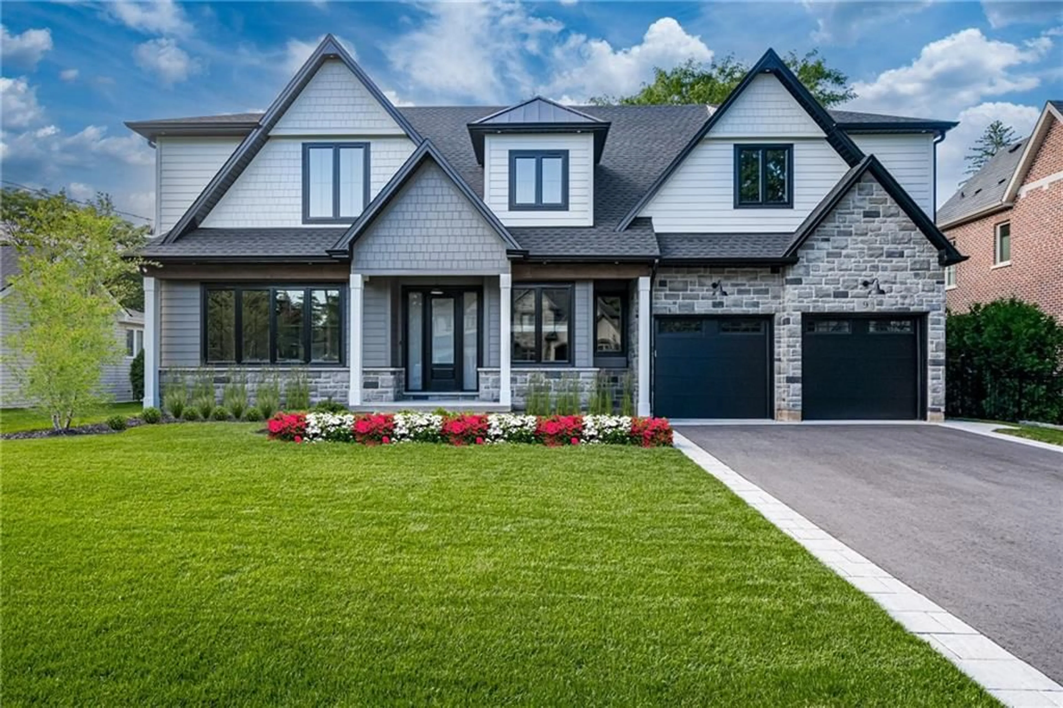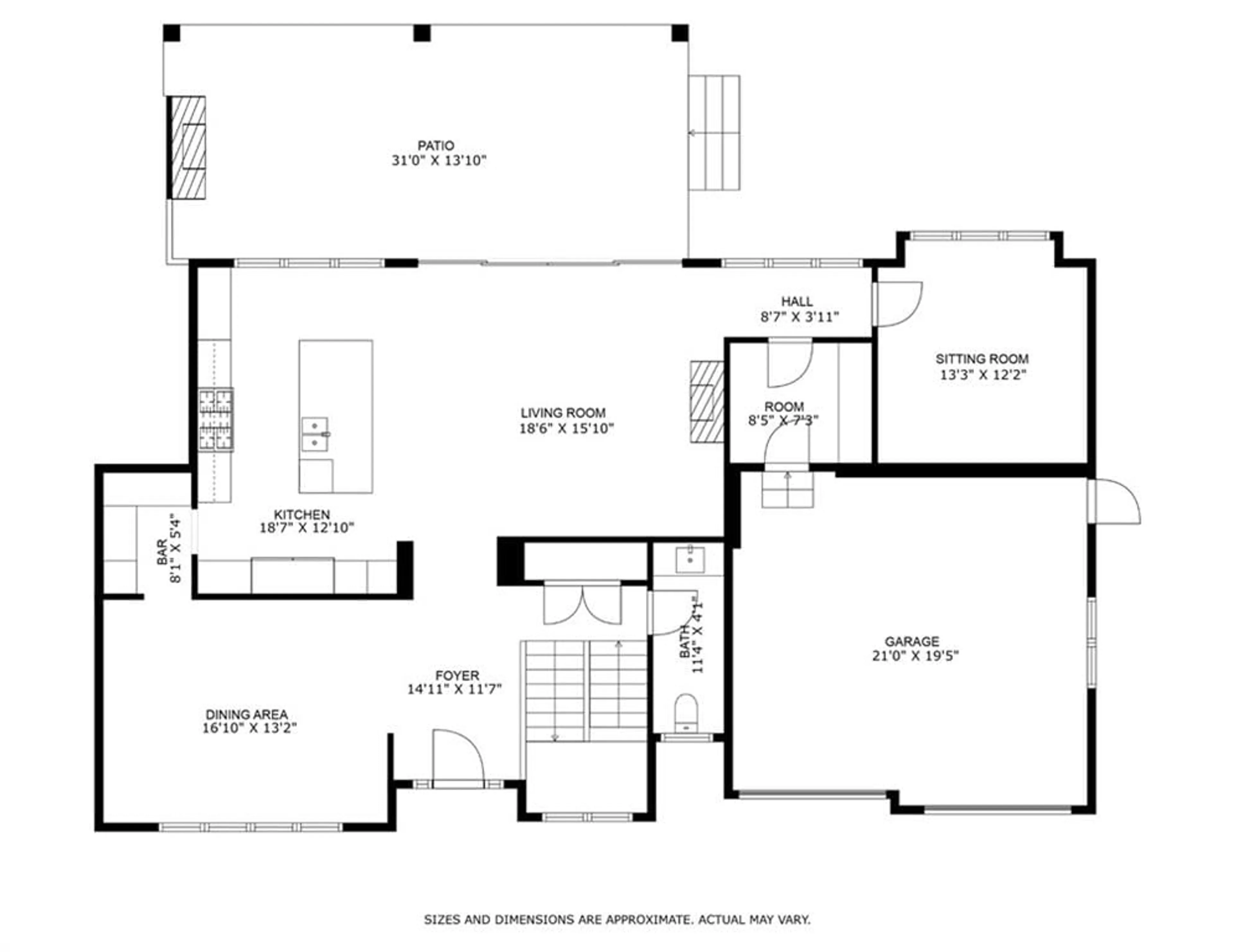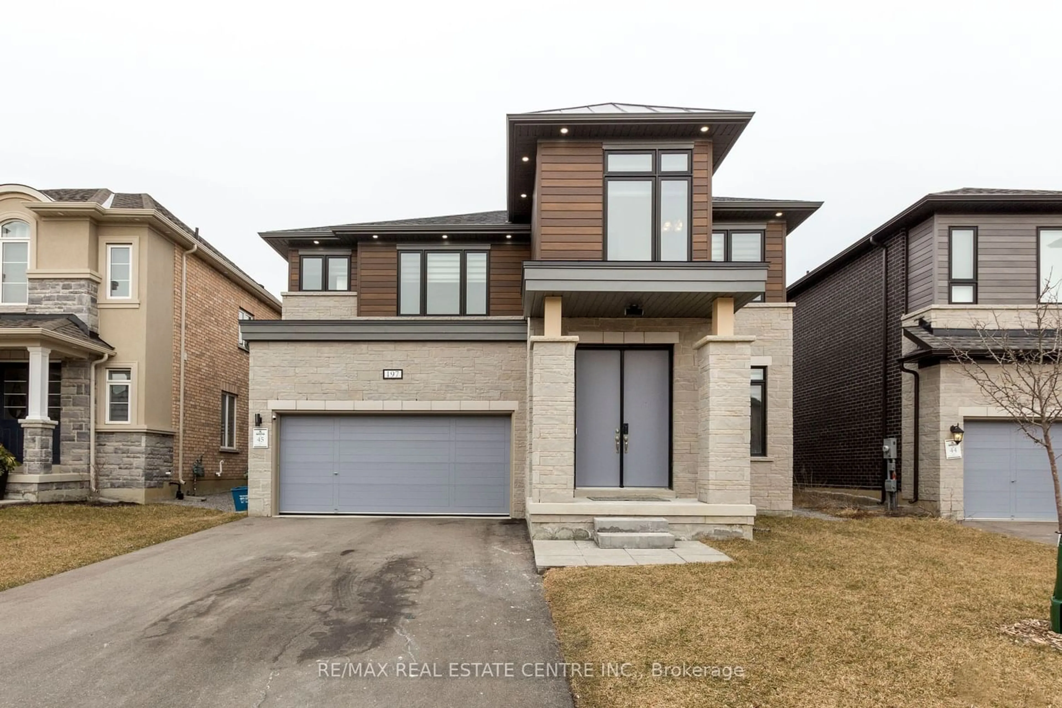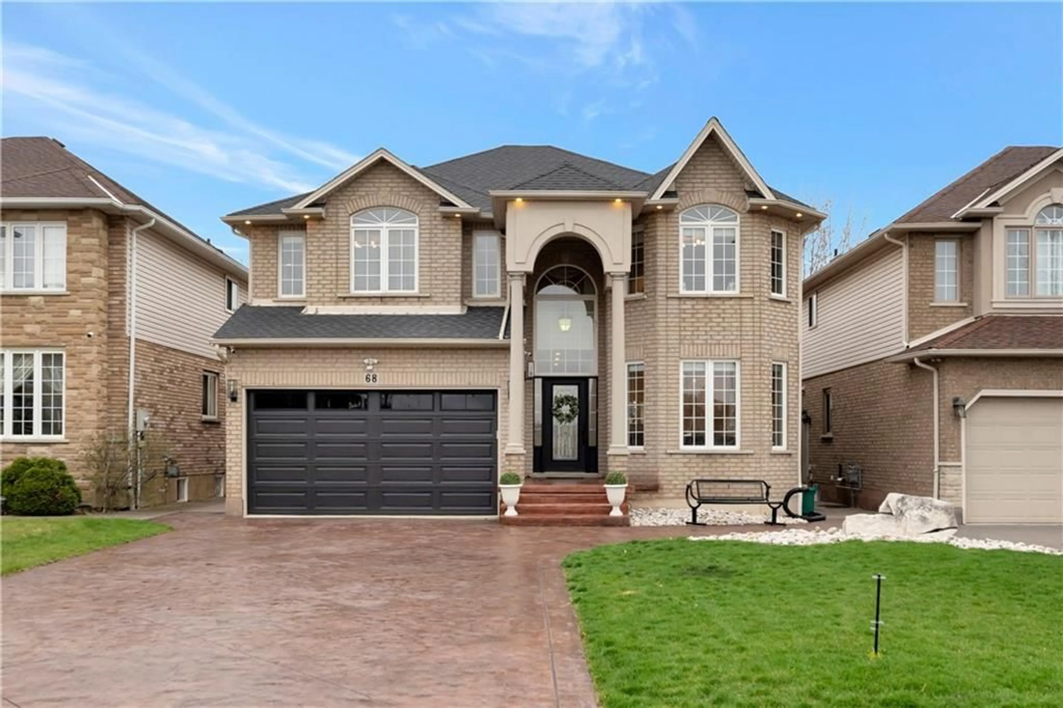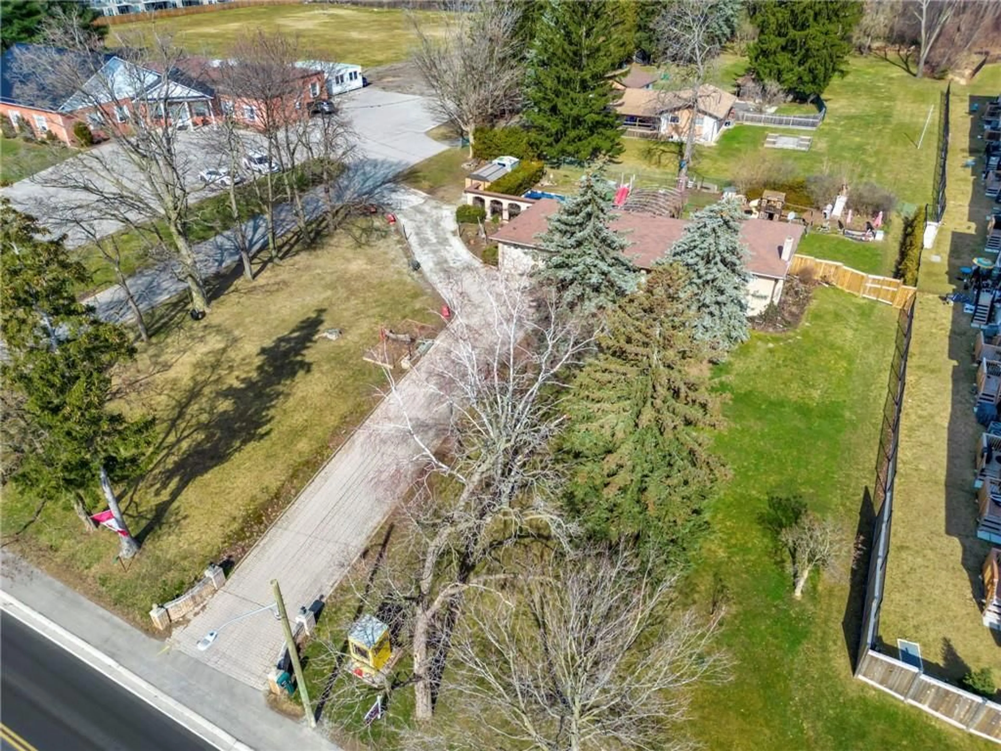9 Parker Ave, Ancaster, Ontario L9G 1A6
Contact us about this property
Highlights
Estimated ValueThis is the price Wahi expects this property to sell for.
The calculation is powered by our Instant Home Value Estimate, which uses current market and property price trends to estimate your home’s value with a 90% accuracy rate.$1,538,000*
Price/Sqft$831/sqft
Days On Market18 days
Est. Mortgage$12,025/mth
Tax Amount (2023)$6,177/yr
Description
This NEVER before lived in, custom residence built by Exquisite Living Homes, is ready for its first owner! Introducing an extraordinary masterpiece nestled within Ancaster's Oakhill neighborhood, where timeless farmhouse charm harmoniously meets contemporary luxury. It seamlessly combines elements of stone, metal, low-maintenance siding, and natural wood to create a striking exterior. As you step inside, you'll be welcomed by a spacious floor plan that encompasses nearly 5000 square feet of finished space across three levels, thoughtfully designed with families in mind. The interior is adorned with opulent features such as lofty ceilings, custom wall paneling, three enchanting fireplaces, and a fully finished basement complete with in-floor radiant heating. The pièce de résistance is the chef-inspired kitchen, a true culinary haven. It boasts exquisite two-toned cabinetry, elegant open shelving, top-of-the-line Thermador appliances, and stunning quartz countertops that will inspire your culinary creations. The seamless transition from indoors to outdoors invites you to embrace the natural surroundings, while a covered porch sets the perfect stage for hosting memorable gatherings. Rest assured, this home is constructed by a Tarion registered builder, ensuring the highest quality craftsmanship and peace of mind while the price is inclusive of HST. Contact us today to schedule your private viewing and witness this remarkable property in person!
Property Details
Interior
Features
2 Floor
Bathroom
0 x 02-Piece
Office
12 x 11Hardwood Floor
Office
12 x 11Hardwood Floor
Bathroom
0 x 02-Piece
Exterior
Features
Parking
Garage spaces 2
Garage type Built-In, Asphalt
Other parking spaces 4
Total parking spaces 6
Property History
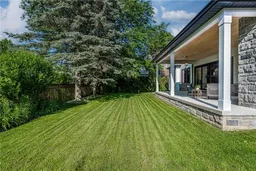 46
46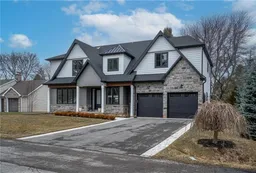 50
50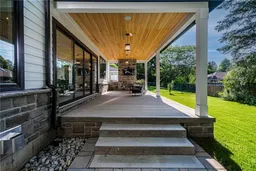 48
48Get an average of $10K cashback when you buy your home with Wahi MyBuy

Our top-notch virtual service means you get cash back into your pocket after close.
- Remote REALTOR®, support through the process
- A Tour Assistant will show you properties
- Our pricing desk recommends an offer price to win the bid without overpaying
