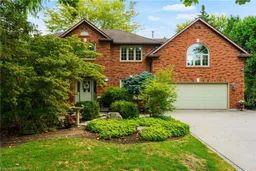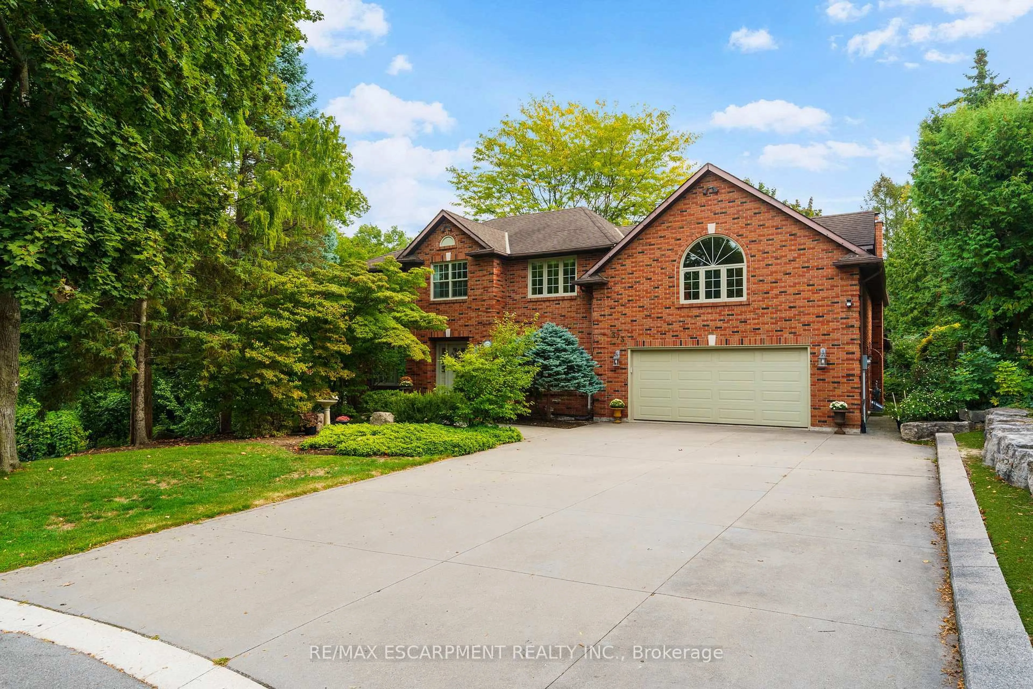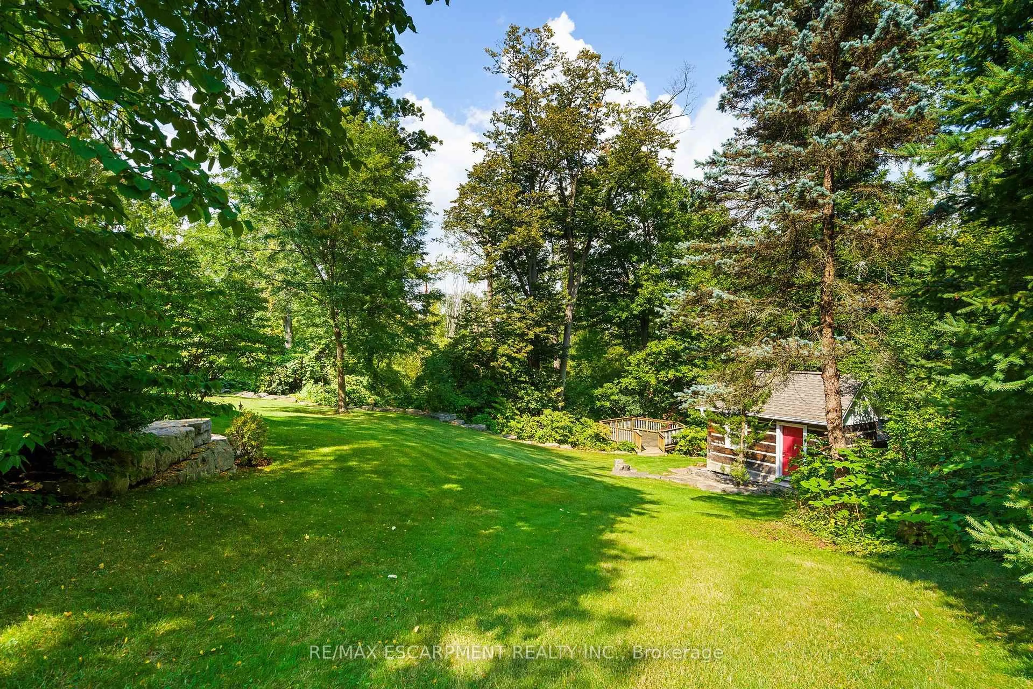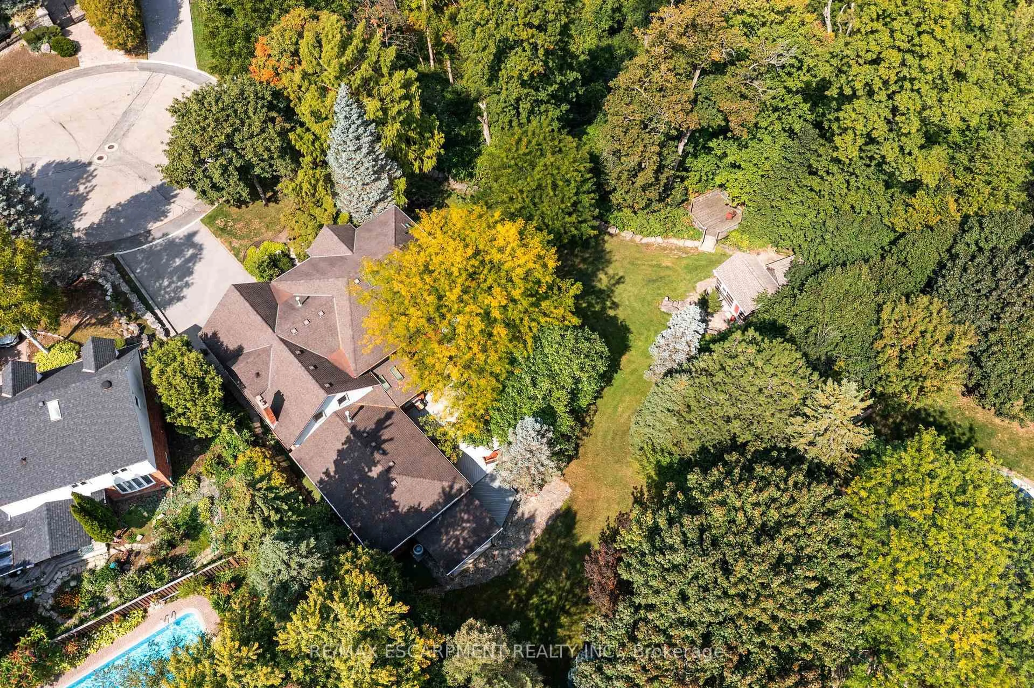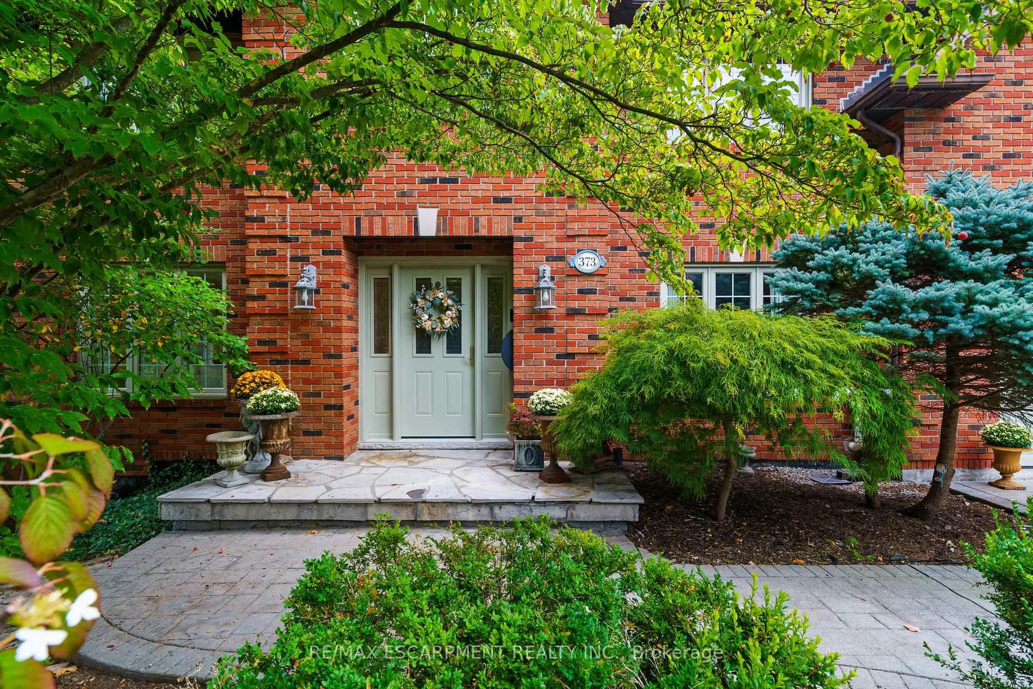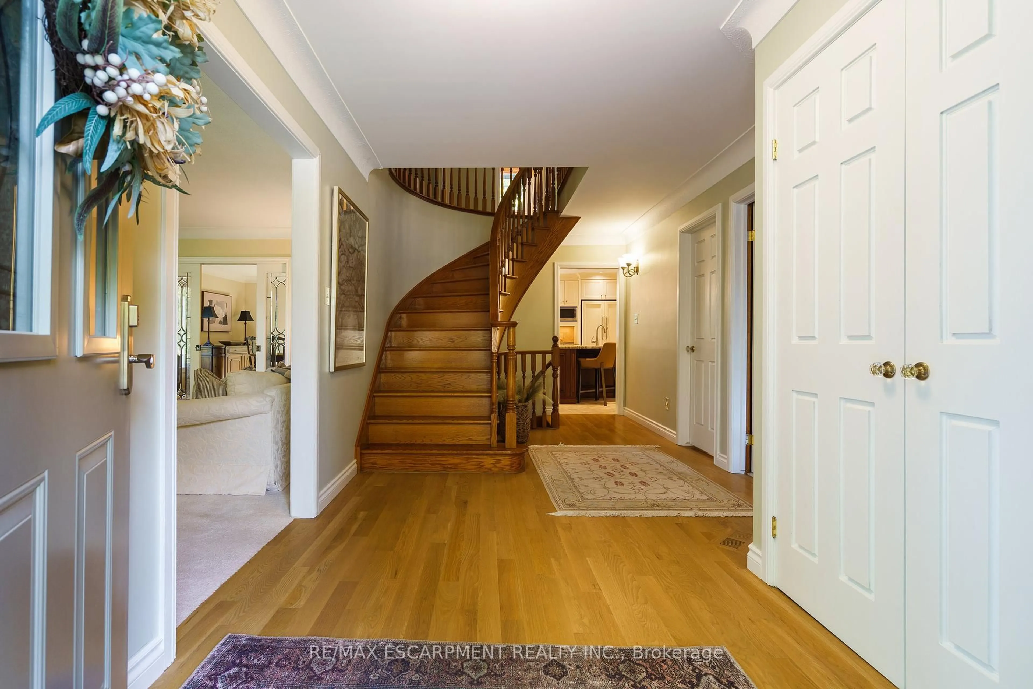373 Brookview Crt, Hamilton, Ontario L9G 4E6
Contact us about this property
Highlights
Estimated valueThis is the price Wahi expects this property to sell for.
The calculation is powered by our Instant Home Value Estimate, which uses current market and property price trends to estimate your home’s value with a 90% accuracy rate.Not available
Price/Sqft$679/sqft
Monthly cost
Open Calculator
Description
Dreams do come true! Tucked into a picturesque, tree-lined 0.61-acre lot that backs onto protected conservation land private greenpace protected by conservation authority, this pristine two-storey all-brick residence is a showpiece of space, style, and unexpected delights. Behind its classic façade lies a home filled with high-end finishes and memorable surprisesfrom the private multi-sport squash court and soothing sauna to a whimsical log cabin and stand-alone deck perfectly poised to overlook the vast green space beyond. Inside, six bedrooms and five bathrooms provide abundant room for family and guests. The main floor offers a full living room and a separate dining room highlighted by a graceful bay window. The outstanding kitchencomplete with gas stove, stone counters, stainless steel appliances, walk-in pantry, and a working island barflows naturally into a bright dinette and a beautifully detailed family room anchored by a wood fireplace with brick mantle. A sun-soaked reading nook, powder room, main floor laundry, and inside garage access add comfort and convenience. A sweeping oak staircase leads to the second floor, where the primary suite impresses with a spacious walk-in closet and a recently renovated five-piece spa-style ensuite featuring a soaker tub and separate shower. Three additional bedrooms share another five-piece bath, while two more are connected by a Jack-and-Jill bathroom with its own soaker tub. The expansive, fully finished walk-out basement extends the living space with a generous recreation room, exercise room with three-piece bath and sauna, and the show-stopping squash court. Outside, the backyard oasis beckons with a tiered deck and stone patio, perfectly framed by private landscaped grounds. This exceptional property offers a lifestyle where sophistication meets playful adventure. Luxury Certified.
Property Details
Interior
Features
Main Floor
Foyer
6.4 x 2.87Crown Moulding / hardwood floor
Office
3.38 x 3.12Crown Moulding
Bathroom
1.65 x 1.42 Pc Bath
Living
5.46 x 4.47Crown Moulding
Exterior
Features
Parking
Garage spaces 2
Garage type Attached
Other parking spaces 6
Total parking spaces 8
Property History
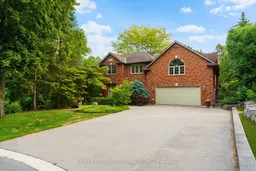 43
43