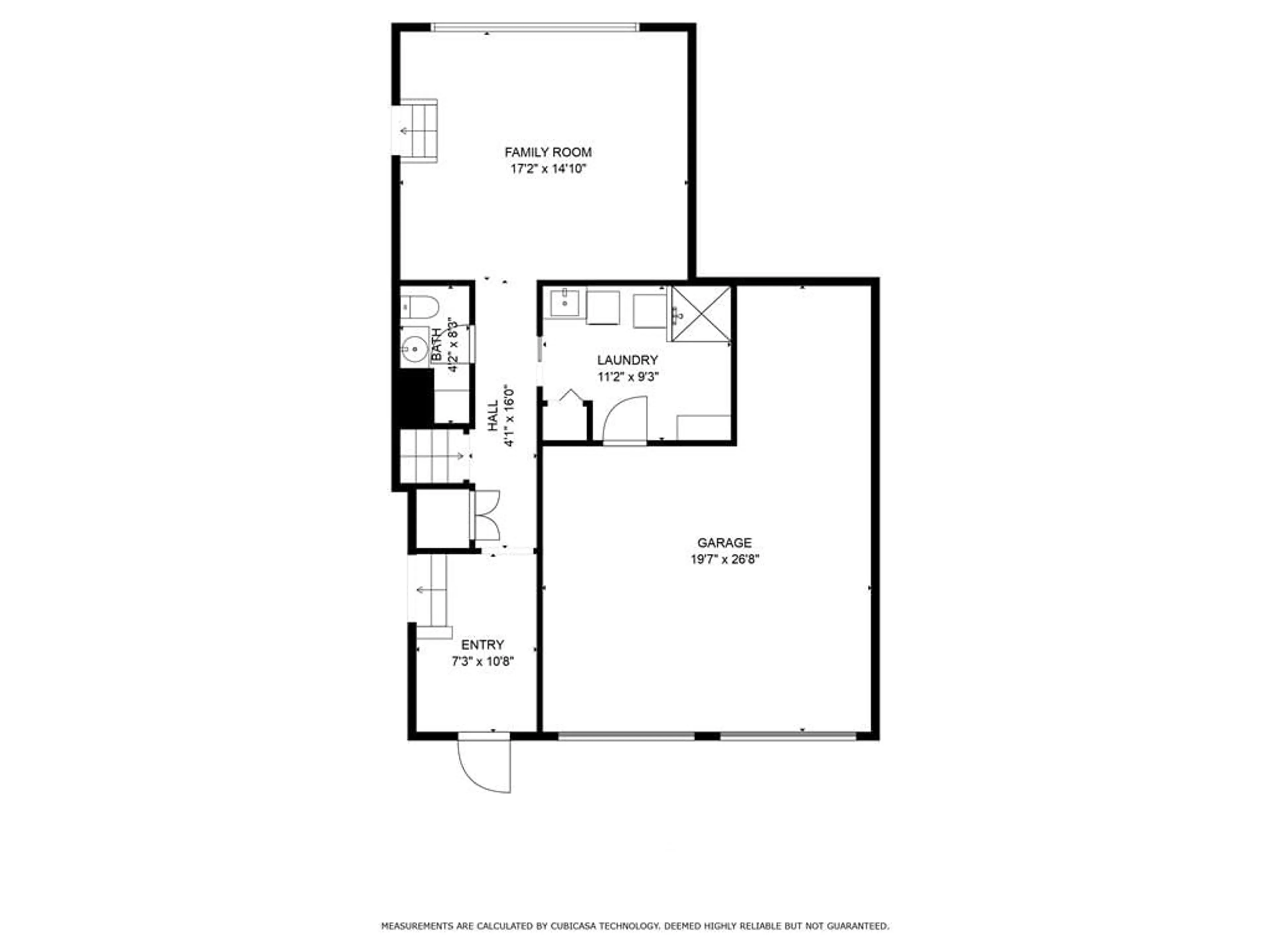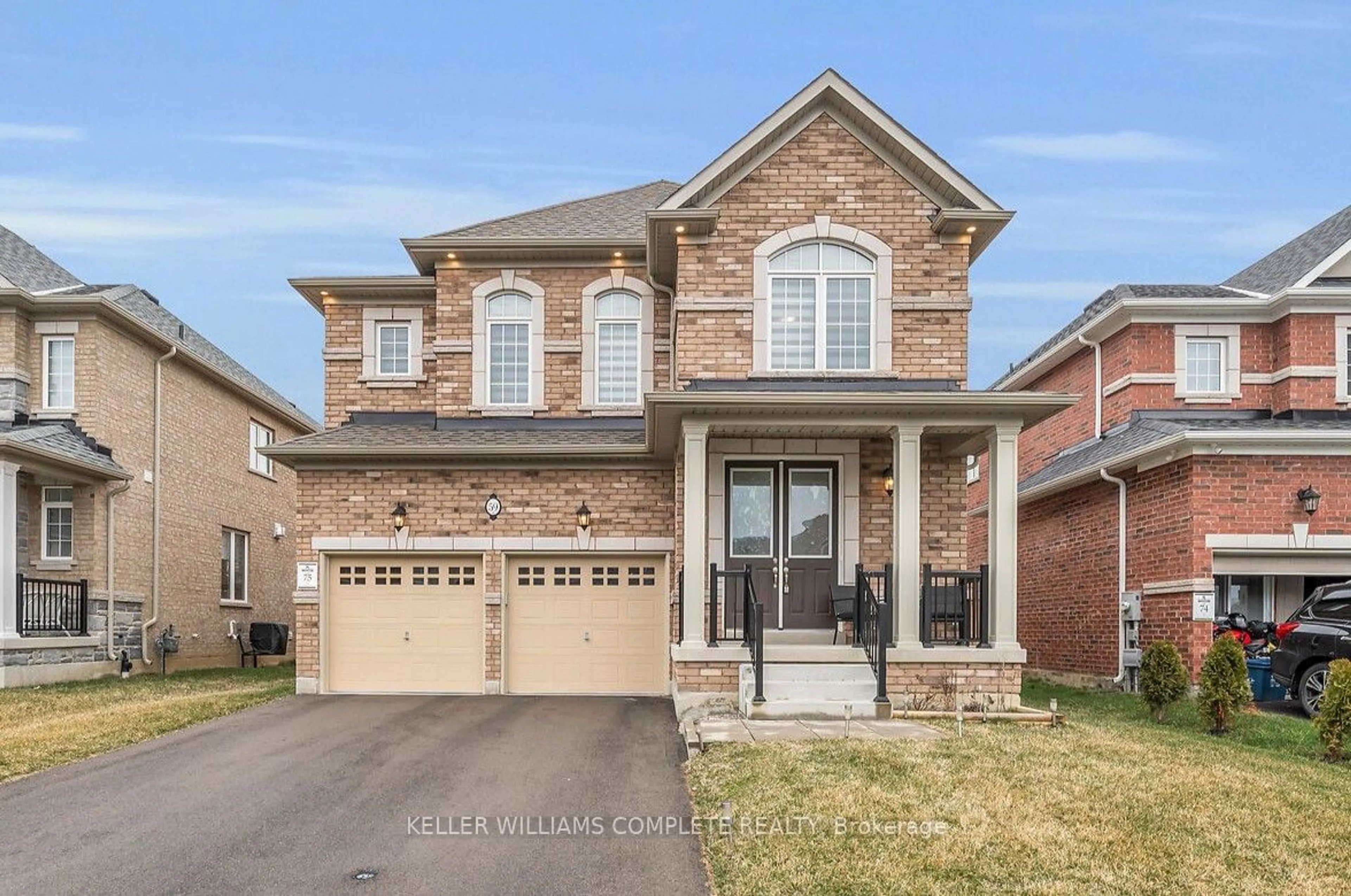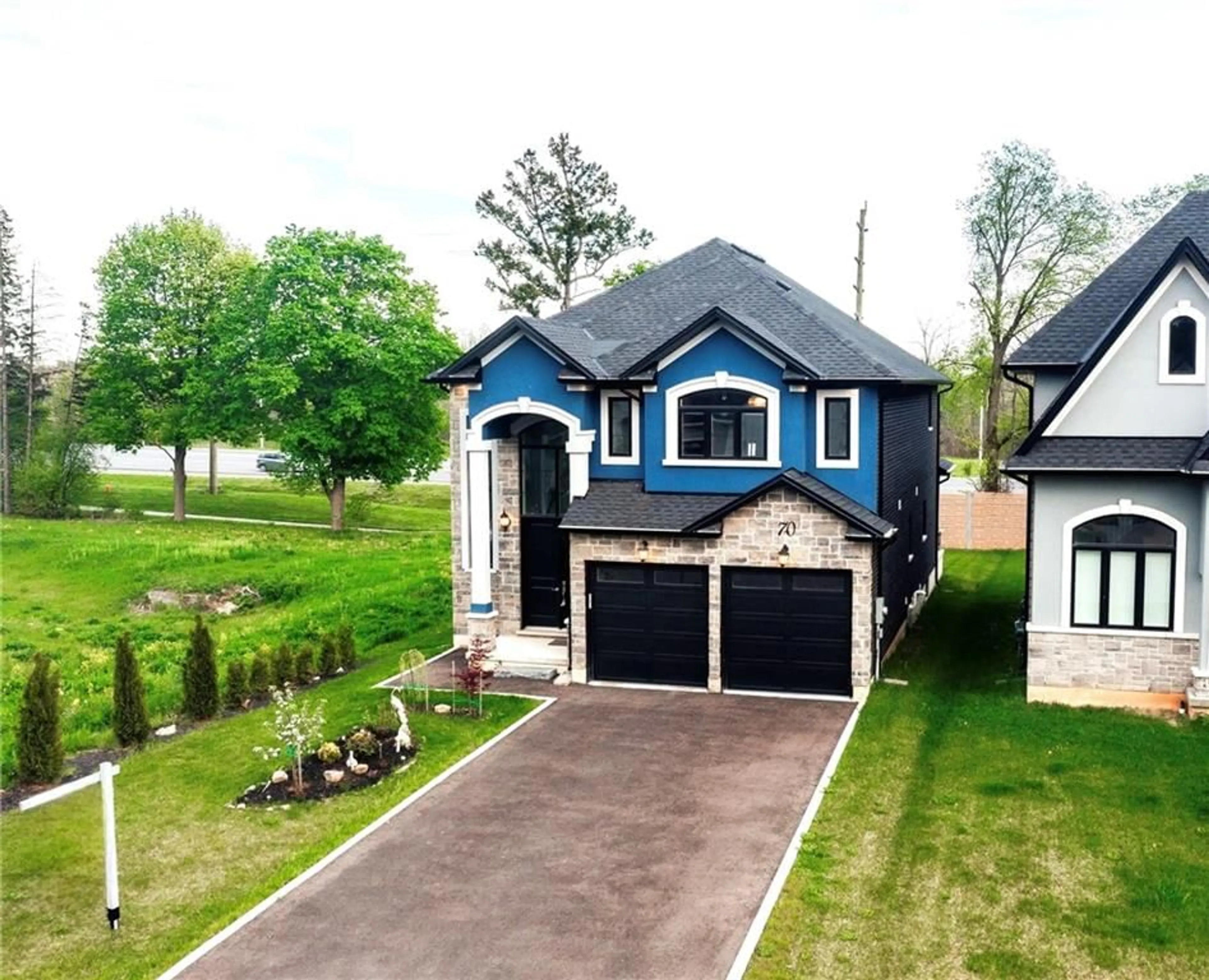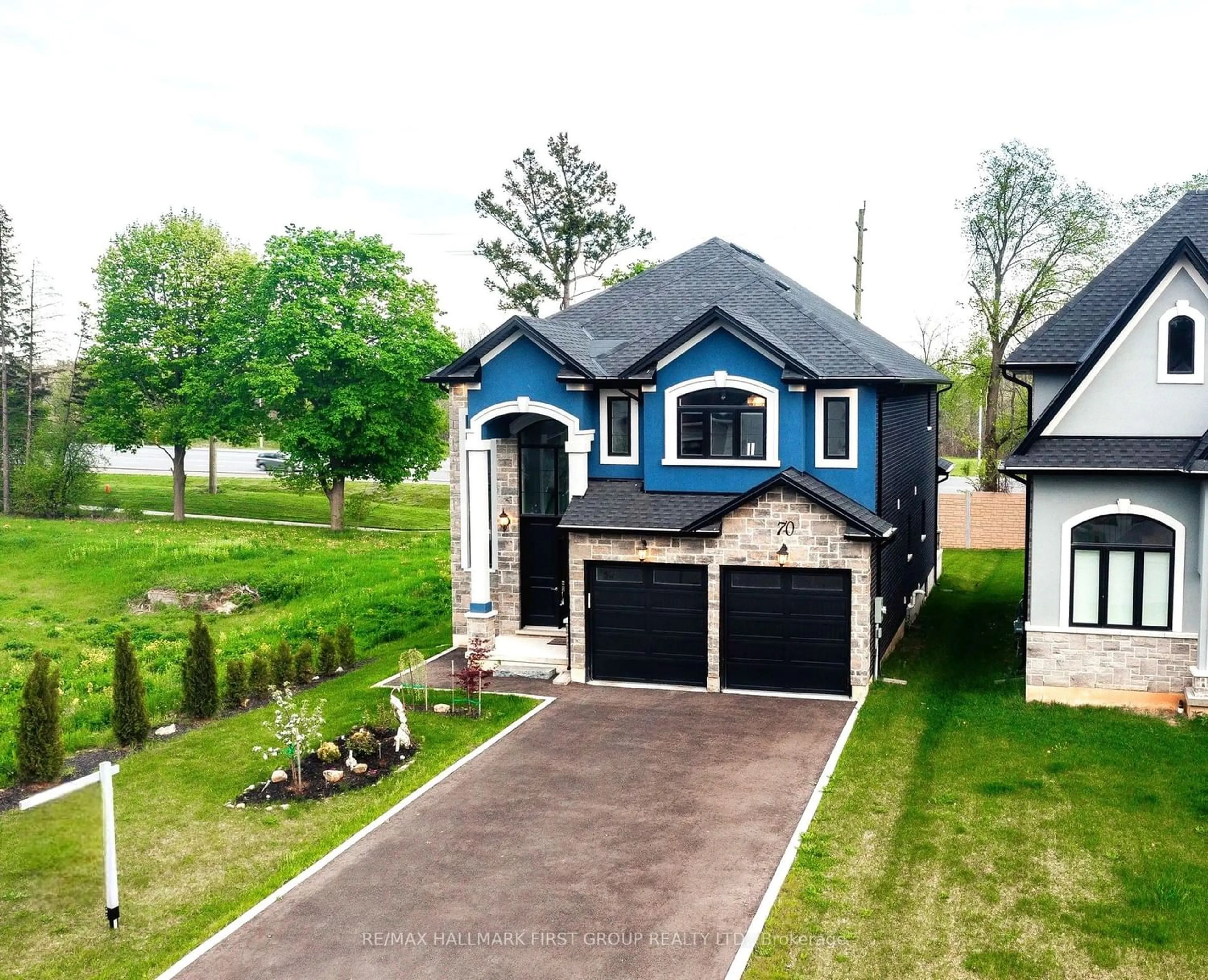262 Brookview Crt, Ancaster, Ontario L9G 1J8
Contact us about this property
Highlights
Estimated ValueThis is the price Wahi expects this property to sell for.
The calculation is powered by our Instant Home Value Estimate, which uses current market and property price trends to estimate your home’s value with a 90% accuracy rate.$1,529,000*
Price/Sqft$909/sqft
Days On Market88 days
Est. Mortgage$10,736/mth
Tax Amount (2023)$9,377/yr
Description
Completely renovated AND Bigger than it looks! Video Tour is a must see! Executive home nestled on a spectacular lot and treed privacy backing onto the Dundas Valley. Located in prestigious Oakhill neighbourhood in Ancaster this is a unique opportunity to enjoy nature in a city setting. Offering an elegant main floor formal living room w/wood burning fireplace, dining room features a convenient sliding glass door overlooking the covered deck to expand your entertaining! Huge home office w/tons of light & fantastic views! Kitchen designed for entertaining overlooks FAMRM, w/granite, 2 b/in Electrolux Ovens +Gas Range double oven. Access to the secluded covered deck for your private sanctuary. Soaring ceilings in the family room & bathed in natural light, custom gas fireplace, & skylights. Watch the sunset over the Dundas Valley from the picture window! Solid oak stairs lead to 3 spacious bedroom & 2 5 PC Bathrooms w/dbl sinks & custom tiled glass enclosed tub & shower. In the spacious primary suite :a balcony to enjoy the tranquility & evening sunsets, 5 pCEnsuite w/custom finishes double glassed in shower, double sinks, granite counter, & w/in closet! Updated main fl laundry room w/built-in storage, a custom shower for your precious fur baby. Lower level is mostly finished w/spacious 3rd family room. Oversized 2 car garage (20 ft x 27 ft) . Continuous hardwood floors throughout, home has been updated w/high end custom finishes throughout. A total package & rare opportunity.
Property Details
Interior
Features
2 Floor
Dinette
12 x 9Balcony/Deck,Sliding Doors,Stone Floor,Other (see Remar
Dinette
12 x 9Balcony/Deck,Sliding Doors,Stone Floor,Other (see Remar
Exterior
Features
Parking
Garage spaces 2
Garage type Attached, Asphalt,Concrete
Other parking spaces 6
Total parking spaces 8
Property History
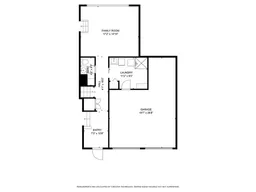 49
49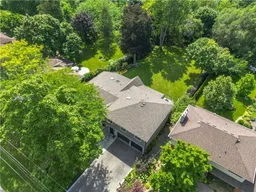 49
49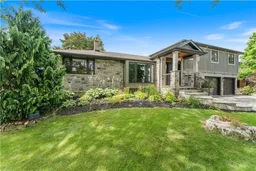 50
50Get an average of $10K cashback when you buy your home with Wahi MyBuy

Our top-notch virtual service means you get cash back into your pocket after close.
- Remote REALTOR®, support through the process
- A Tour Assistant will show you properties
- Our pricing desk recommends an offer price to win the bid without overpaying
