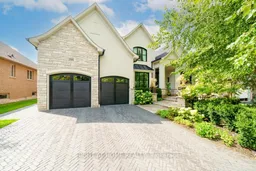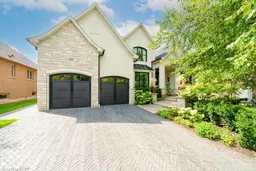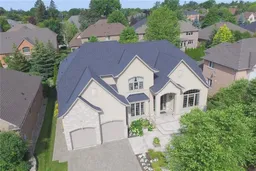Welcome to 166 Foxridge Drive, Ancaster, a renovated luxury home offering over 4600 sq. ft. of finished living space (3,281 above grade plus a fully finished basement) in one of the communitys most desirable neighbourhoods. The interior was extensively updated in 2021, beginning with new flooring throughout, a custom kitchen with built-in appliances, a spacious living room with a gas fireplace and oversized EPAL European windows overlooking the backyard, and sliding doors leading to a covered dining and BBQ area perfect for entertaining. The main floor also features a dining space with custom trim work, a large den with built-ins, a versatile bonus room ideal as a playroom or a main floor bedroom, a 2-piece bath, and laundry with garage access. Upstairs youll find four bedrooms, including two that share a Jack-and-Jill 4-piece bath, another full 3-piece bathroom, and a luxurious primary suite with a walk-in closet and fully updated spa-like ensuite. The finished basement expands the living space with a large recreation room featuring a second gas fireplace, a dining area, kitchen setup, gym or bedroom, plenty of storage, and a convenient 2-piece bathroom. Major upgrades include Control4 smart home automation, all new lighting and pot lights, all new trim, shingles, soffits, stucco facade, updated garage flooring, new driveway, furnace/AC, EPAL European windows and doors, full irrigation for the landscaped exterior. The backyard retreat also offers an outdoor 2-piece bathroom, sauna, shed, and multiple areas for dining and lounging. Ideally located near top-rated schools, scenic trails, parks, and all amenities, this exceptional property blends modern luxury and family comfort in the heart of Ancaster.






