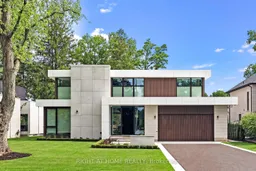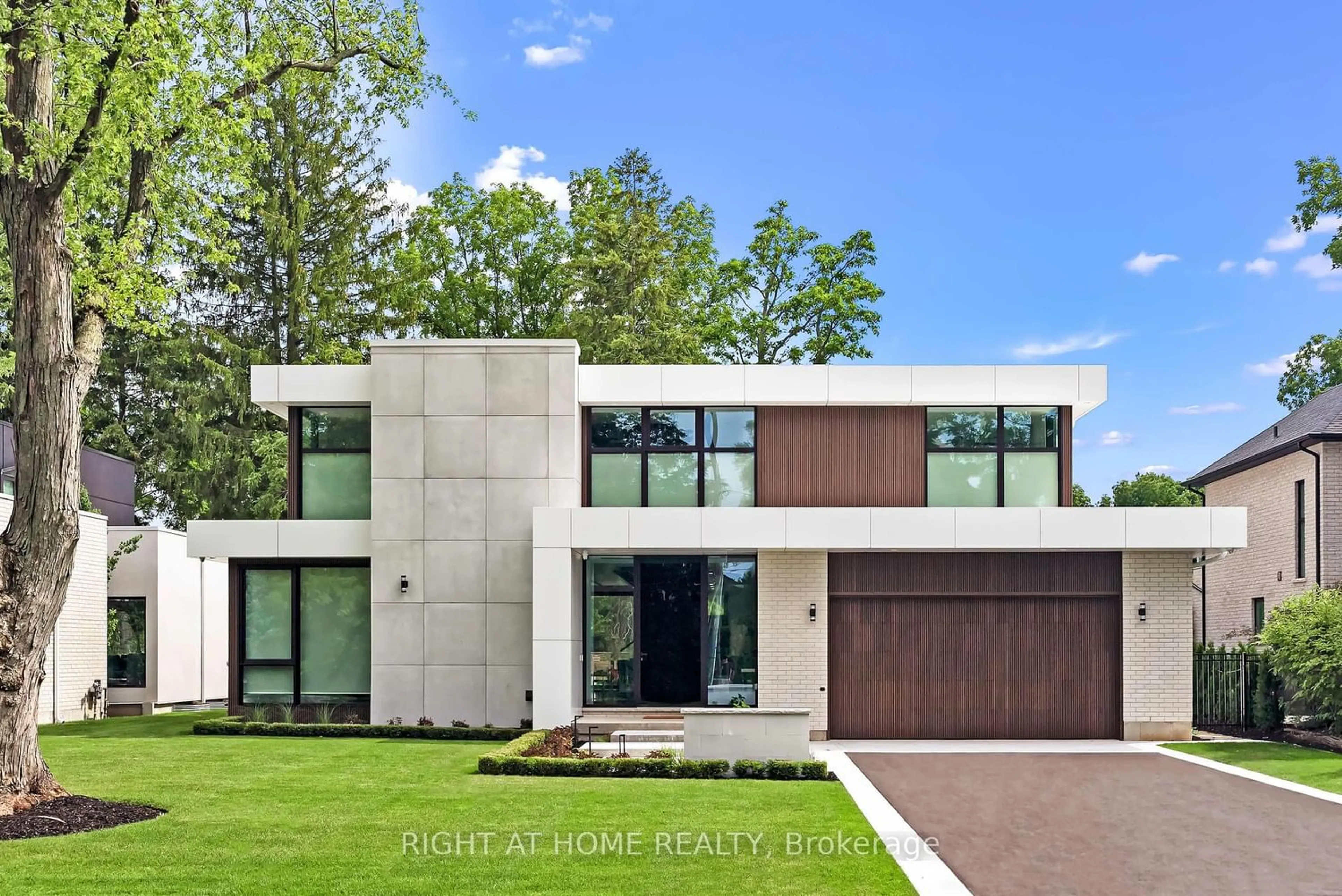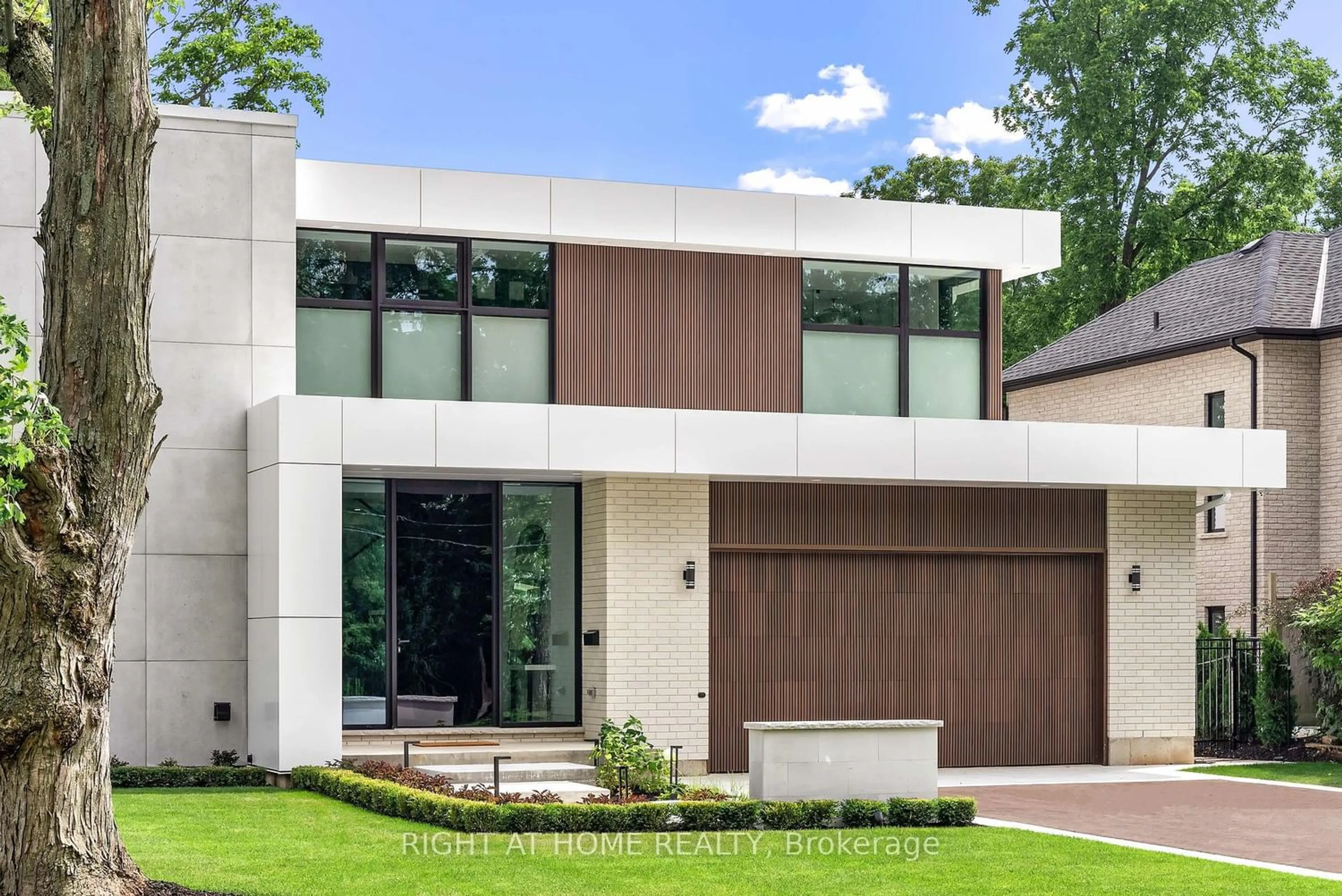148 Blair Lane, Hamilton, Ontario L9G 1B7
Contact us about this property
Highlights
Estimated ValueThis is the price Wahi expects this property to sell for.
The calculation is powered by our Instant Home Value Estimate, which uses current market and property price trends to estimate your home’s value with a 90% accuracy rate.$2,975,000*
Price/Sqft$1,019/sqft
Days On Market31 days
Est. Mortgage$18,037/mth
Tax Amount (2023)$16,397/yr
Description
Exquisite Residence in Ancaster's Elite Enclave. 148 Blair Lane, a masterpiece of luxury nestled in Ancaster's premier neighborhood, is a testament to sophisticated living. Designed by SMPL, this custom-built estate boasts 3812 sq ft above grade and 1955 sq ft of finished basement space, including an oversized 3-car garage with epoxy floors. From the custom European EPAL windows and doors to the ACM and DEKKO concrete exterior finishes, every detail speaks of elegance. The main floor, adorned with porcelain tiles, features a stunning 2-piece bathroom and a den with floor-to-ceiling windows and a two-way wine wall. The heart of the home lies in the expansive kitchen with a 16-foot island, quartz counters, and Miele appliances. While a hidden pantry with sliding doors open to the outdoor kitchen. Another door leading to the mudroom and garage entrance. The living room, with 14-foot ceilings and wood paneling, flows into the dining area. Upstairs, the primary bedroom offers a 5-piece ensuite and walk-in closet. Three additional bedrooms, one with a 3-piece ensuite and another 4-piece common bathroom. The lower level boasts a bedroom, glass-enclosed exercise room, and a lavish 3-piece bathroom. The highlight is the rec room with a stunning bar adorned with backlit onyx. Step outside to a private oasis with a covered lanai, outdoor kitchen, dining area, and pool with second level waterfall. 148 Blair Lane offers the pinnacle of luxury living.
Property Details
Interior
Features
2nd Floor
2nd Br
3.50 x 4.303rd Br
3.50 x 4.304th Br
4.60 x 4.00Prim Bdrm
5.90 x 5.50Exterior
Features
Parking
Garage spaces 3
Garage type Attached
Other parking spaces 4
Total parking spaces 7
Property History
 40
40Get an average of $10K cashback when you buy your home with Wahi MyBuy

Our top-notch virtual service means you get cash back into your pocket after close.
- Remote REALTOR®, support through the process
- A Tour Assistant will show you properties
- Our pricing desk recommends an offer price to win the bid without overpaying



