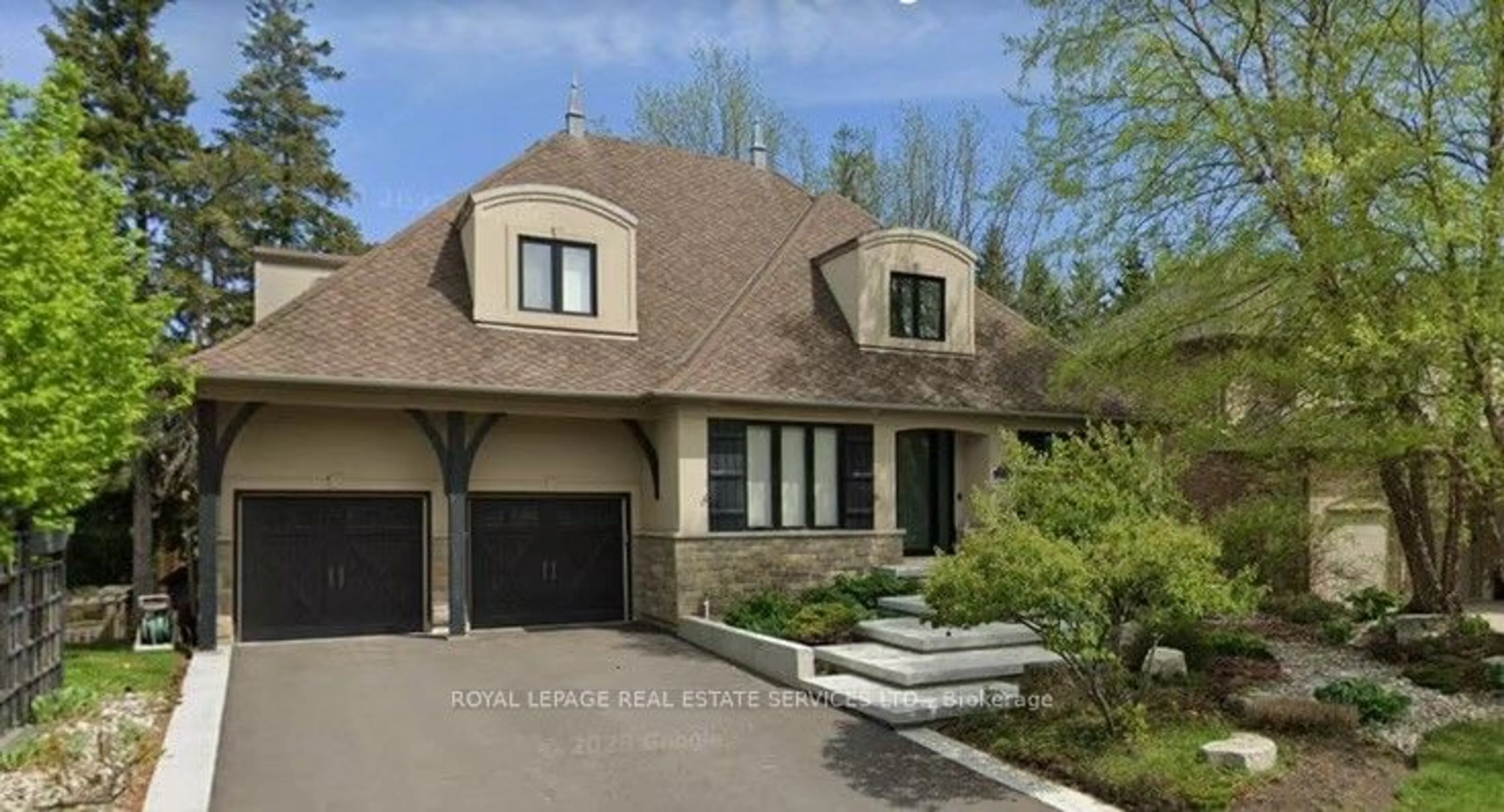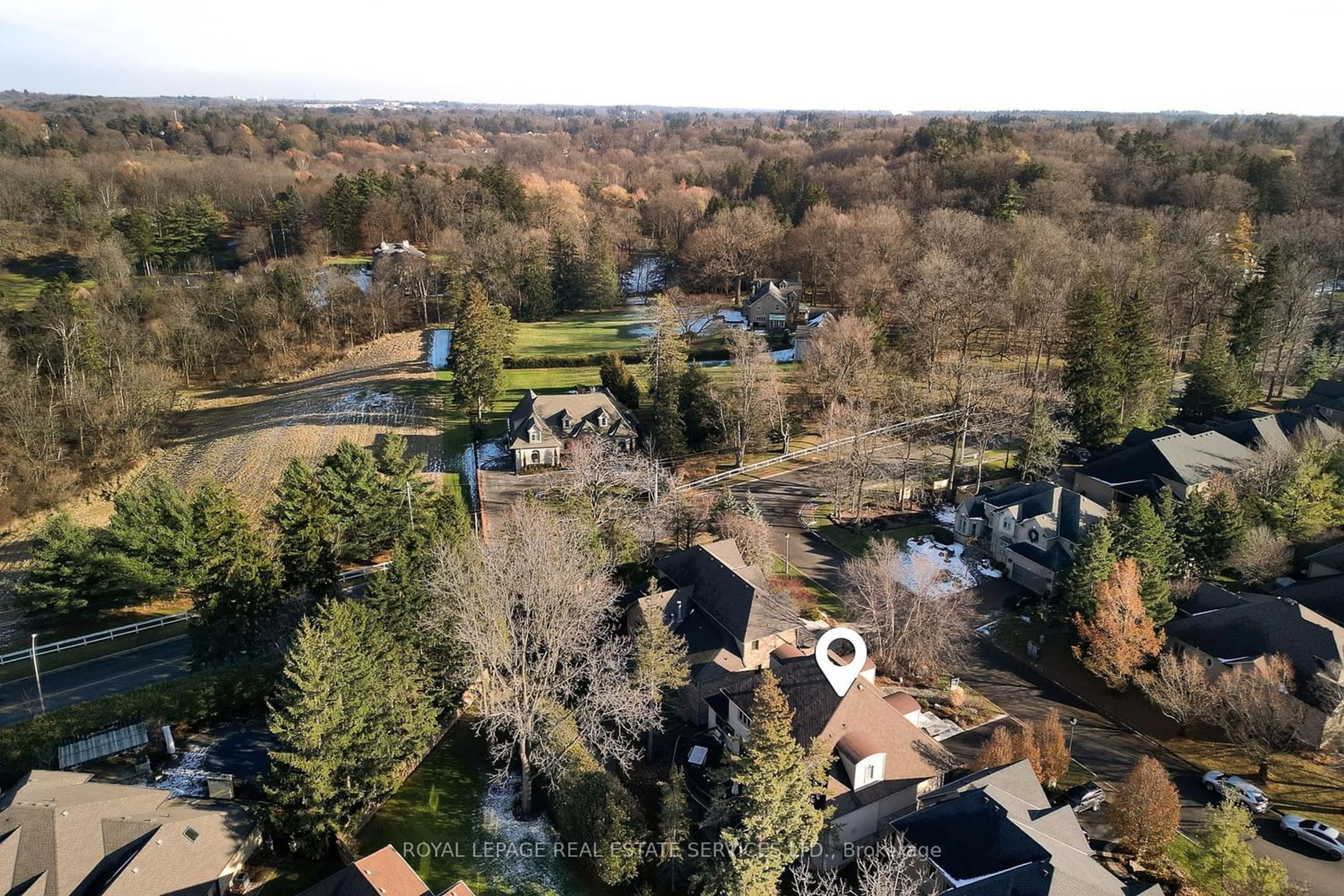124 Foxridge Dr, Hamilton, Ontario L9G 5B9
Contact us about this property
Highlights
Estimated ValueThis is the price Wahi expects this property to sell for.
The calculation is powered by our Instant Home Value Estimate, which uses current market and property price trends to estimate your home’s value with a 90% accuracy rate.$2,092,000*
Price/Sqft$558/sqft
Days On Market85 days
Est. Mortgage$9,873/mth
Tax Amount (2023)$13,196/yr
Description
Absolutely stunning! Guided by the expert hand of smpl Design Studio, this incredible home underwent a comprehensive renovation of its main and upper levels in 2020/2021. Upon entering, you'll immediately be captivated by the homes refined atmosphere. The main level, tailored for entertainment, presents an aesthetically pleasing layout and showcases a modern kitchen that could easily grace the pages of any magazine. It boasts a delightful fusion of contemporary cabinetry, quartz countertops, top-of-the-line built-in appliances, an extra-long island, and walk-in pantry. The family room is enhanced by an open Biofuel WiFi controlled fireplace seamlessly connecting to the dining area. Engineered oak hardwoods floors T/O main and upper levels, WiFi controlled blinds on the main level, colour-changeable pot lights, accent strip lighting, exquisite staircase with S/S handrails and LED strip lights, upper level laundry chute, replacement of main & upper level windows in 2021, furnace (2022).
Property Details
Interior
Features
Main Floor
Living
3.78 x 4.80Hardwood Floor / Pot Lights / O/Looks Frontyard
Dining
3.10 x 4.42Hardwood Floor / Fireplace / W/O To Deck
Kitchen
6.30 x 8.94Hardwood Floor / Quartz Counter / Pantry
Family
7.06 x 5.03Hardwood Floor / Fireplace / Pot Lights
Exterior
Features
Parking
Garage spaces 2
Garage type Attached
Other parking spaces 4
Total parking spaces 6
Property History
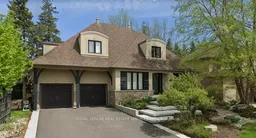 40
40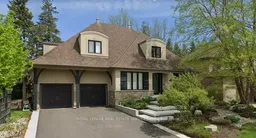 40
40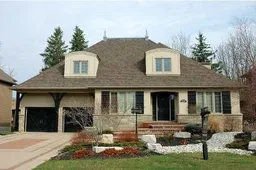 9
9Get an average of $10K cashback when you buy your home with Wahi MyBuy

Our top-notch virtual service means you get cash back into your pocket after close.
- Remote REALTOR®, support through the process
- A Tour Assistant will show you properties
- Our pricing desk recommends an offer price to win the bid without overpaying
