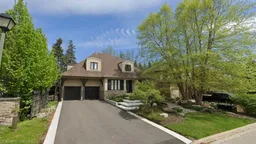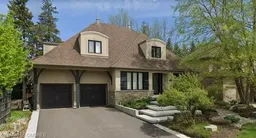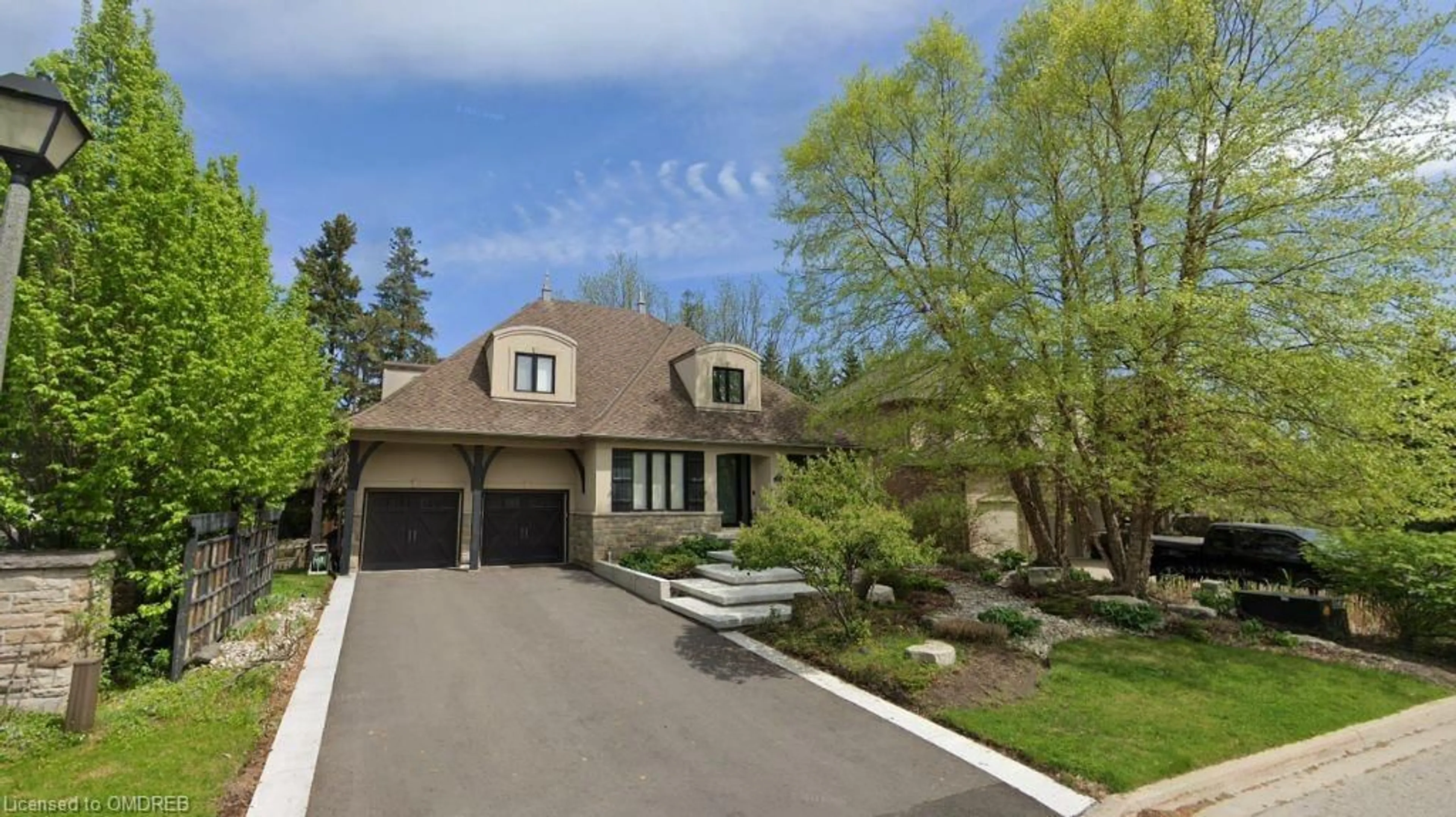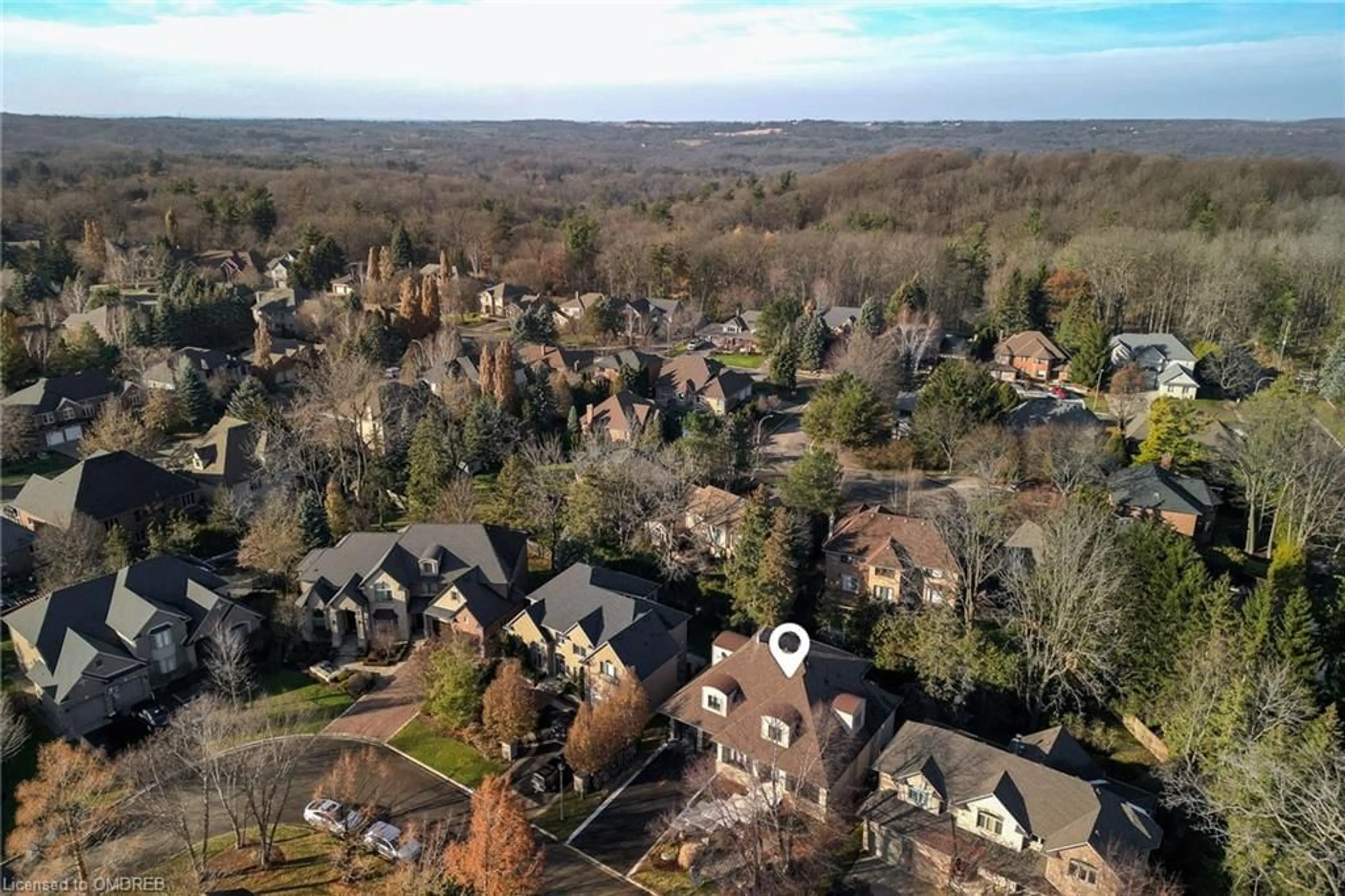124 Foxridge Dr, Ancaster, Ontario L9G 5B9
Contact us about this property
Highlights
Estimated ValueThis is the price Wahi expects this property to sell for.
The calculation is powered by our Instant Home Value Estimate, which uses current market and property price trends to estimate your home’s value with a 90% accuracy rate.$2,106,000*
Price/Sqft$642/sqft
Days On Market86 days
Est. Mortgage$9,873/mth
Tax Amount (2023)$13,196/yr
Description
Absolutely stunning! Guided by the expert hand of smpl Design Studio, this incredible home underwent a comprehensive renovation of its main and upper levels in 2020/2021. Upon entering, you’ll immediately be captivated by the home’s refined atmosphere. The main level, tailored for entertainment, showcases a modern kitchen that could easily grace the pages of any magazine. It boasts a delightful fusion of contemporary cabinetry, quartz counters, top-of-the-line appliances, an island, and a walk-in pantry. The family room is enhanced by an open Biofuel WiFi controlled fireplace seamlessly connecting to the dining area. Expansive primary suite, complete with a walk-in closet, built-in wardrobe, and luxurious ensuite with double sinks, vanity area, walk-in shower, and heated floor. The upper level is complemented by two additional bedrooms and lavish four-piece bathroom with heated floor. Prof. finished walk-out basement adorned with hand-scraped hardwood floors, a media/recreation room with a brick feature wall and two-sided gas fireplace shared with a cozy sitting area, second kitchen/wet bar, two extra bedrooms, three-piece bathroom, and laundry room. Notable highlights and Smart home features include engineered oak hardwoods floors T/O main and upper levels, WiFi controlled blinds on the main level, colour-changeable pot lights, accent strip lighting, an exquisite staircase with S/S handrails and LED strip lights, upper level laundry chute, newer furnace and hot water heater (2022), replacement of main and upper level windows in 2021, front walkway and driveway (2022), and an extra-tall garage capable of accommodating a car lift with WiFi controlled doors. Outside, the private back yard offers an oversized raised Ipe deck with glass panels and Philips Hue exterior lights, surrounded by majestic towering trees. Thoughtfully designed and beautifully appointed, this truly exceptional residence is just steps away from conservation areas and picturesque nature trails.
Property Details
Interior
Features
Main Floor
Dining Room
3.10 x 4.42engineered hardwood / fireplace / open concept
Kitchen
6.30 x 8.94engineered hardwood / open concept / pantry
Living Room
3.78 x 4.80Engineered Hardwood
Storage
0.97 x 1.50Exterior
Features
Parking
Garage spaces 2
Garage type -
Other parking spaces 4
Total parking spaces 6
Property History
 50
50 50
50Get an average of $10K cashback when you buy your home with Wahi MyBuy

Our top-notch virtual service means you get cash back into your pocket after close.
- Remote REALTOR®, support through the process
- A Tour Assistant will show you properties
- Our pricing desk recommends an offer price to win the bid without overpaying



