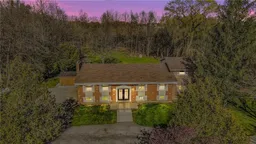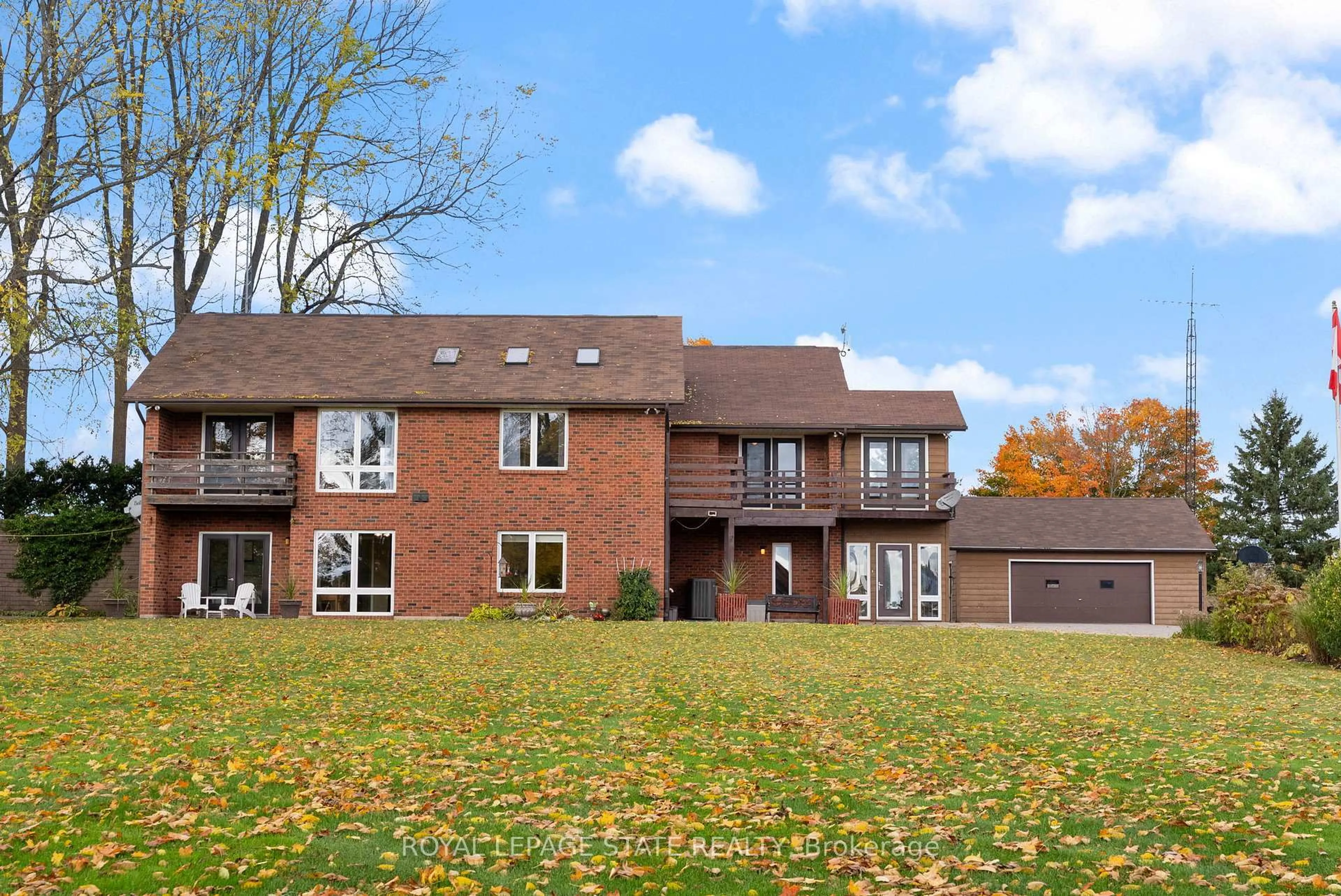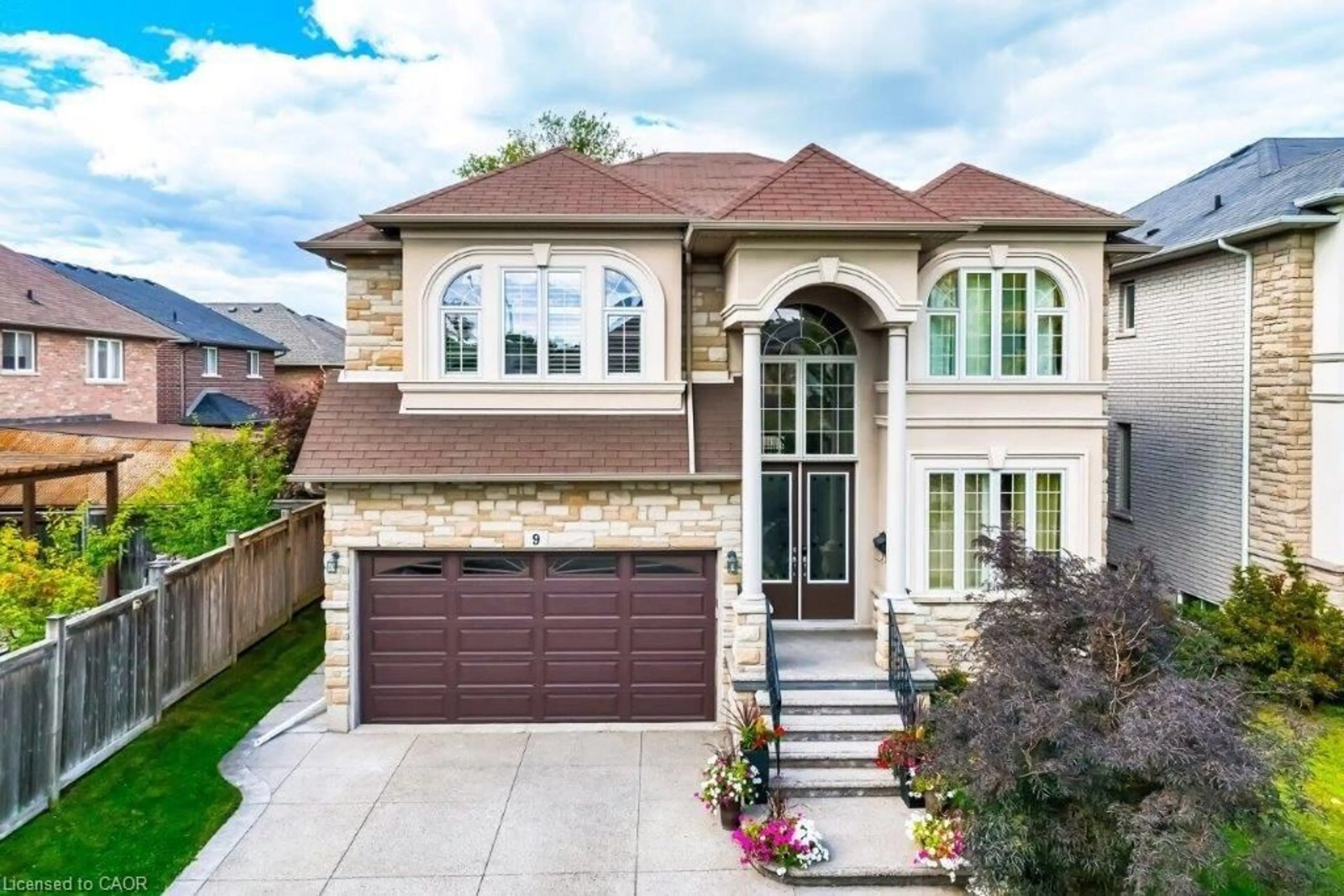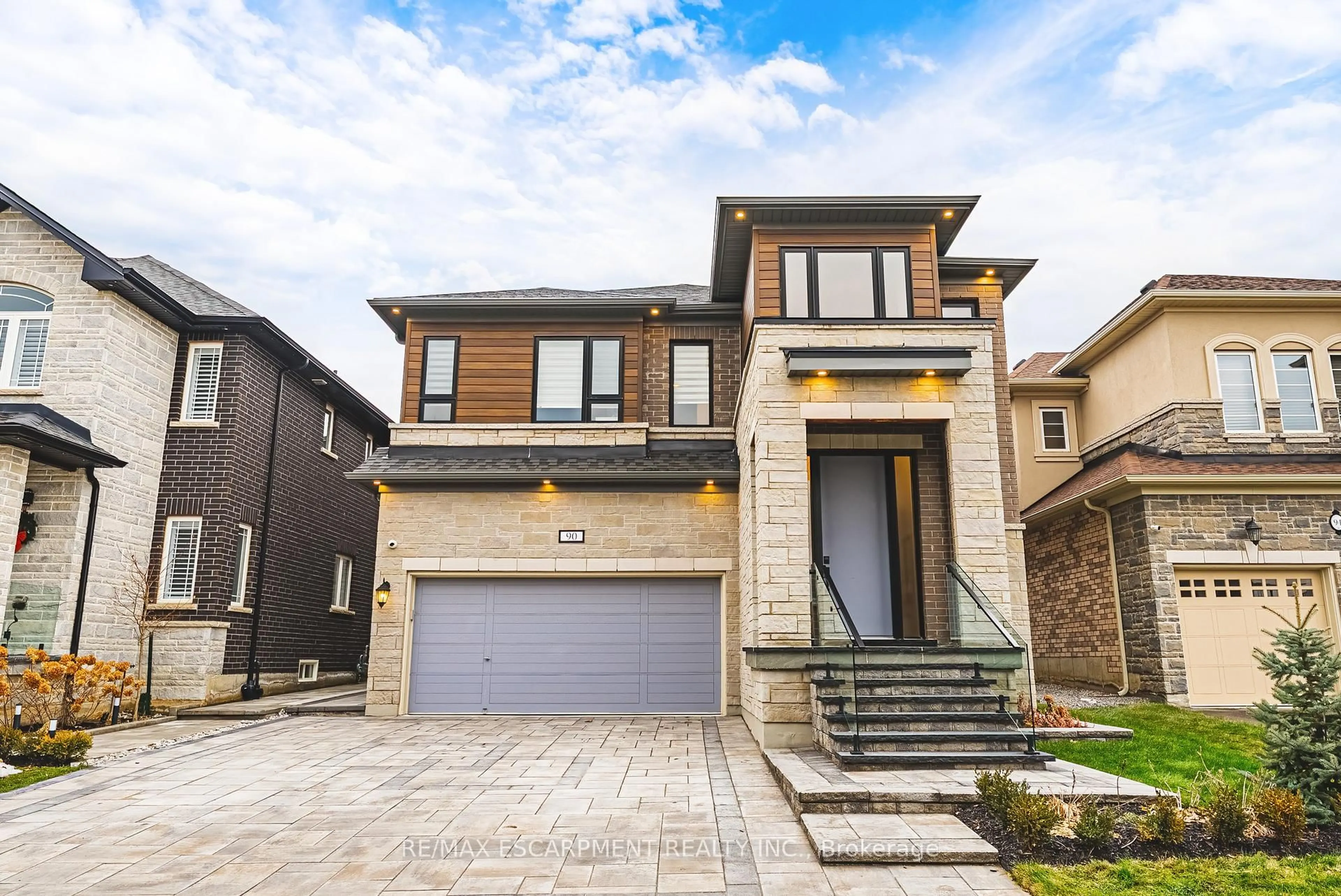Sold for $···,···
•
•
•
•
Contact us about this property
Highlights
Sold since
Login to viewEstimated valueThis is the price Wahi expects this property to sell for.
The calculation is powered by our Instant Home Value Estimate, which uses current market and property price trends to estimate your home’s value with a 90% accuracy rate.Login to view
Price/SqftLogin to view
Monthly cost
Open Calculator
Description
Signup or login to view
Property Details
Signup or login to view
Interior
Signup or login to view
Features
Heating: Forced Air, Propane
Basement: Walk-Up Access, Full, Finished, Sump Pump
Exterior
Signup or login to view
Features
Lot size: 170,199 SqFt
Pool: Above Ground
Septic Tank
Parking
Garage spaces -
Garage type -
Total parking spaces 20
Property History
Login required
Sold
$•••,•••
Stayed --137 days on market Listing by rahb®
Listing by rahb®

Jun 21, 2024
Sold
$•••,•••
Login required
Listed
$•••,•••
Stayed 53 days on marketListing by itso®
Property listed by Michael St. Jean Realty Inc., Brokerage

Interested in this property?Get in touch to get the inside scoop.





