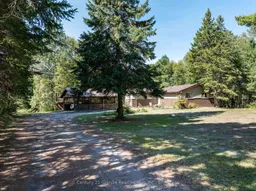Welcome to this lovingly maintained 3-bedroom, 1.5-bathroom home, perfectly situated just 5 minutes from Minden's vibrant downtown, the riverwalk, and the Gull River. Nestled on a private 0.8-acre parcel, this property offers the ideal balance of comfort, convenience, and space. Step inside to discover a bright and functional layout featuring an open-concept kitchen and dining area with a seamless walkthrough into the living room. Large windows frame the natural surroundings and fill the home with sunlight. The main level includes three spacious bedrooms, highlighted by a primary suite with a 2-piece ensuite, and a 4-piece bathroom for family and guests. Thoughtful storage solutions are built throughout the home, making it both practical and welcoming for everyday living. The partially above-ground basement is filled with natural light and provides excellent potential to expand your living space whether as a rec room, home office, or hobby area. Outside, the home is set back from the road and complemented by a spacious carport just steps from the entrance. At the back of the property, enjoy a generous two-tier yard, perfect for gardening, outdoor entertaining, or simply relaxing in a private setting. Whether you're a young family looking for your first home or seeking a peaceful place to retire, this property has so much to offer. Book your private tour today!
Inclusions: See list in the supporting documents.
 44
44


