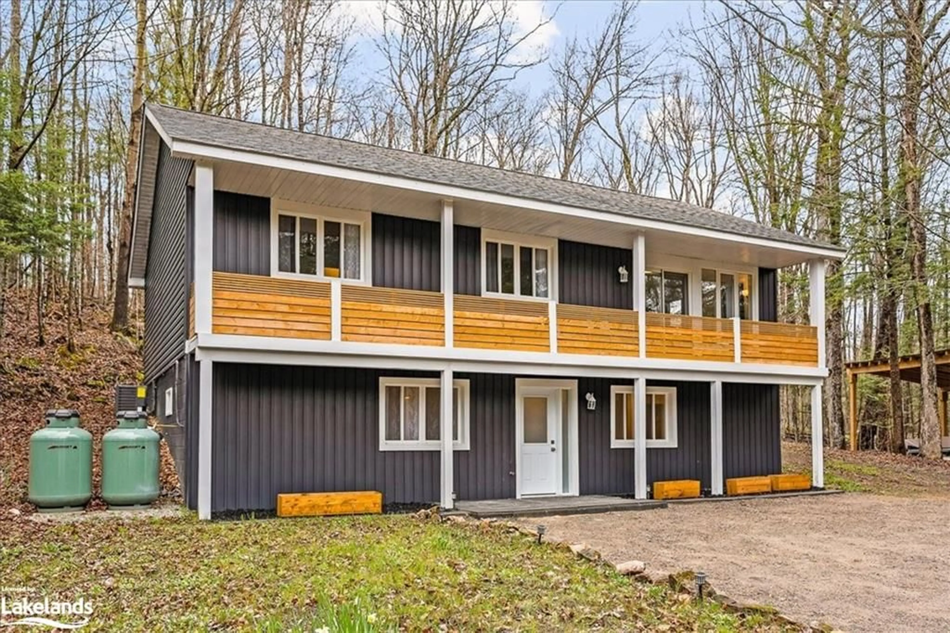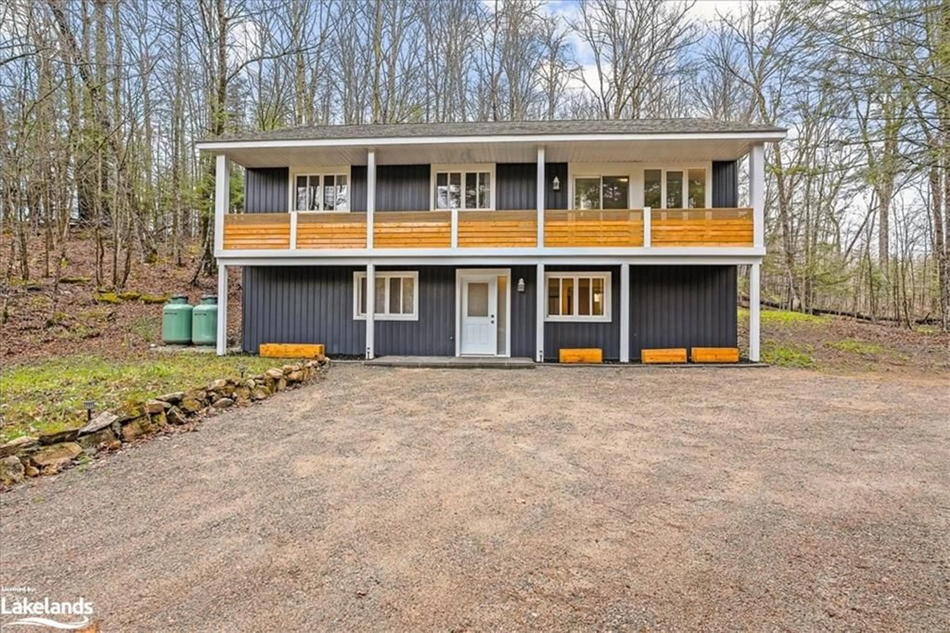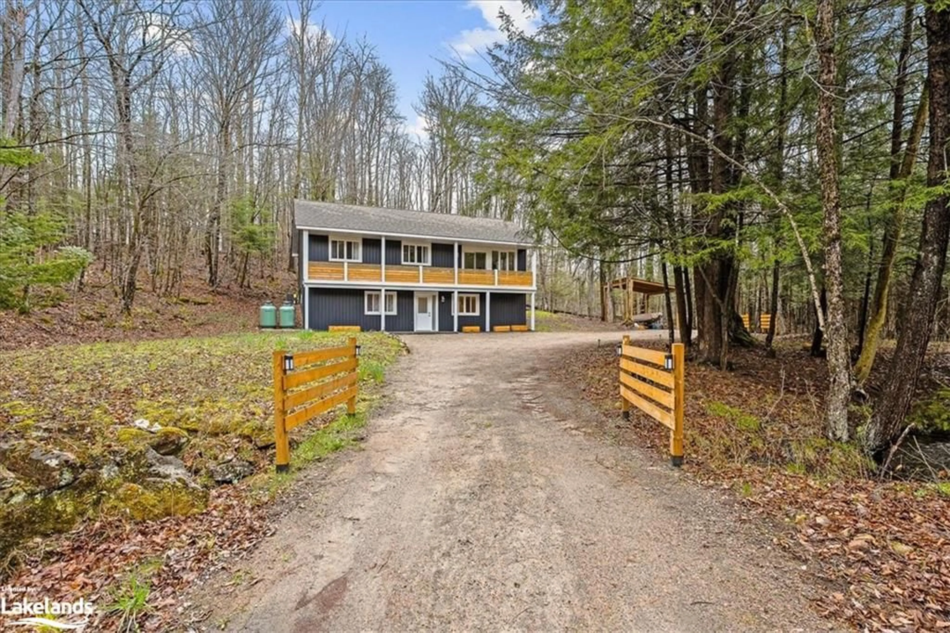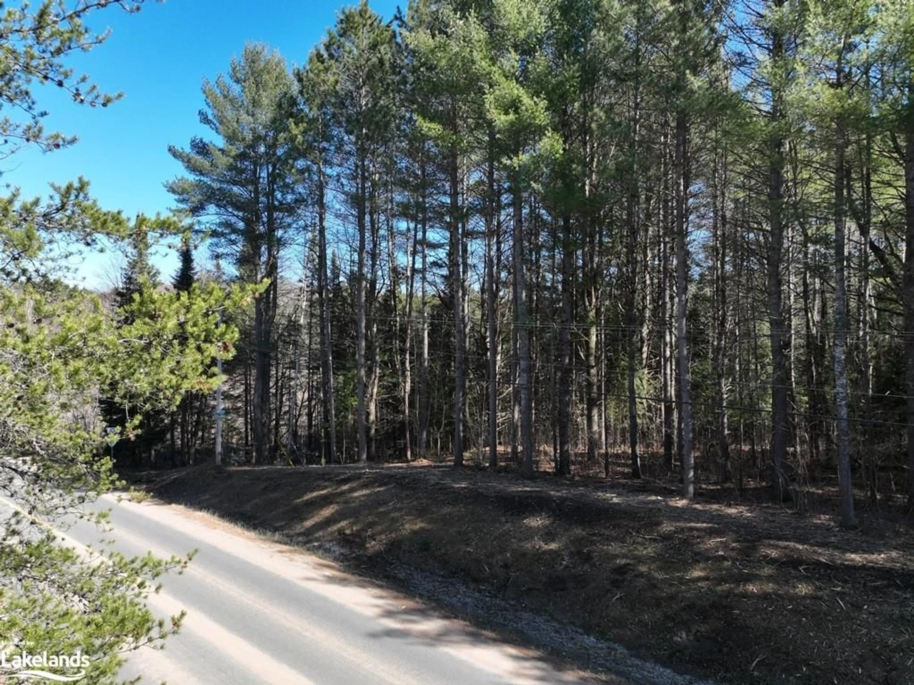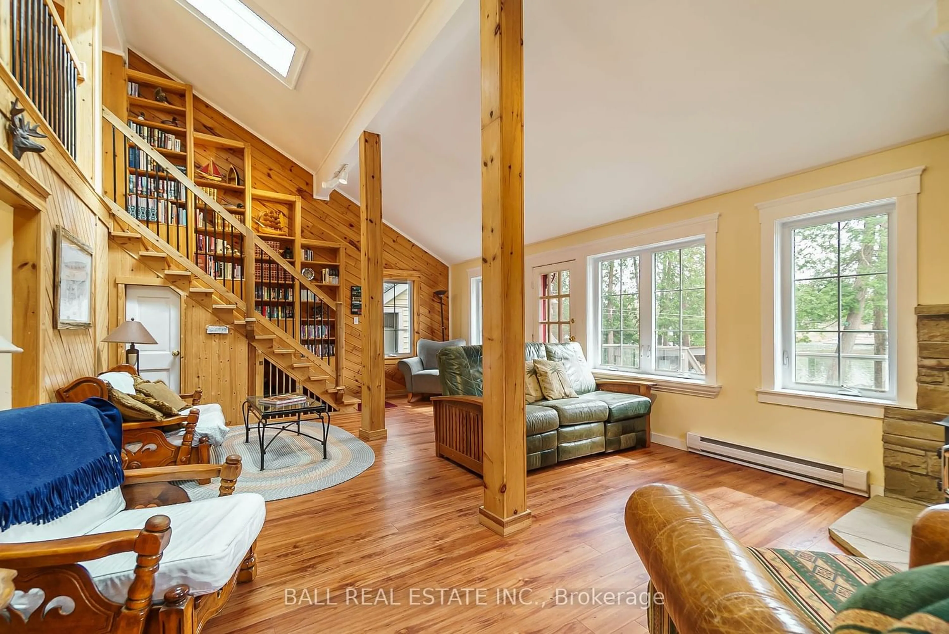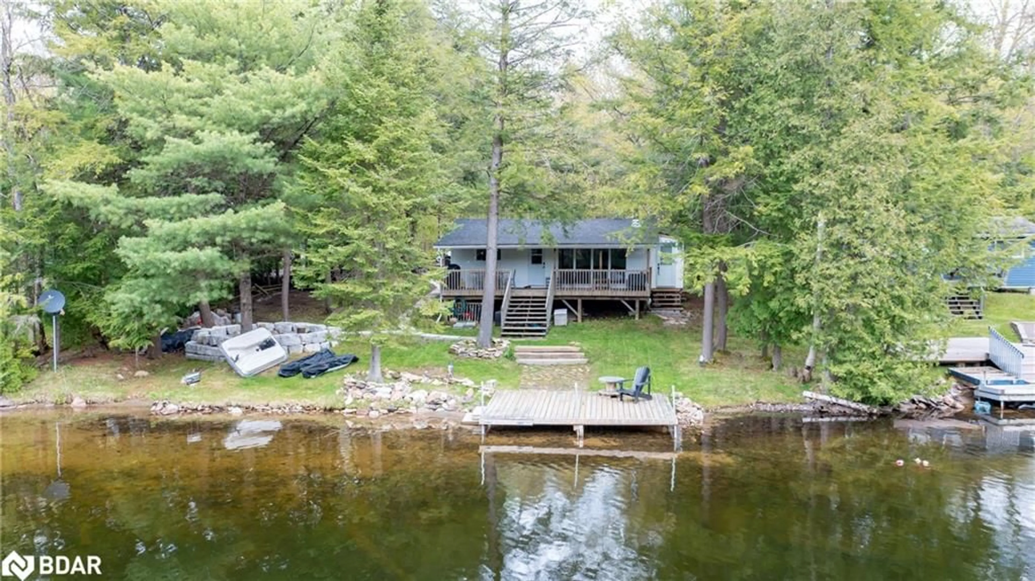7032 County Road 121, Minden, Ontario K0M 2K0
Contact us about this property
Highlights
Estimated ValueThis is the price Wahi expects this property to sell for.
The calculation is powered by our Instant Home Value Estimate, which uses current market and property price trends to estimate your home’s value with a 90% accuracy rate.Not available
Price/Sqft$314/sqft
Days On Market16 days
Est. Mortgage$3,002/mth
Tax Amount (2023)$1,480/yr
Description
This fully renovated home is waiting for YOU! If you are looking for a low maintenance lifestyle with country charm but modern flair, look no further! This property features a raised bungalow with 4 bedrooms and 2 bathrooms. Open concept main floor with tastefully designed two tone kitchen cabinets featuring quartz countertops and stainless steel appliances with rear walk out porch access from the kitchen. The kitchen seamlessly flows through into the living room which features an electric fireplace accent wall and patio doors to the front covered deck that spans the length of the entire home. The primary bedroom features a modern herringbone accent wall and privileged ensuite access. The 4 pc bathroom provides main floor laundry as well. Two additional bedrooms with closets complete this level. The lower level has also been fully renovated featuring an additional bedroom, office space, 3pc bathroom and a large rec room with electric fireplace accent wall and walk out to front of the home. Outside you will find a nature lovers dream with 1.52 acres to explore amongst a mature treed forest with a creek flowing throughout the front of the property. Gravel driveway with plenty of parking and open car port. The home is heated with forced air propane furnace and has central air that was installed in 2022. Many updates includes all new flooring and windows. The roof was completed in 2019. Services include a 3600 L Septic tank, dug well and 200 amp breaker panel. Just 5 minutes to downtown Minden for all amenities with many lakes and public beaches just around the corner along with miles of trails on the local rail trail system for hiking, biking and snowmobiling. Come and discover Haliburton County and see for yourself why this is truly a unique four season playground for all!
Property Details
Interior
Features
Main Floor
Living Room
4.29 x 3.05fireplace / sliding doors / walkout to balcony/deck
Bedroom Primary
3.56 x 3.48Ensuite Privilege
Bedroom
3.68 x 3.00Bathroom
4-piece / semi-ensuite (walk thru)
Exterior
Features
Parking
Garage spaces -
Garage type -
Total parking spaces 5
Property History
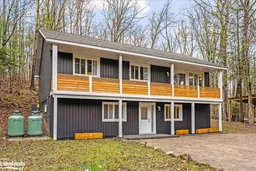 50
50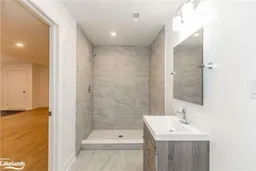 32
32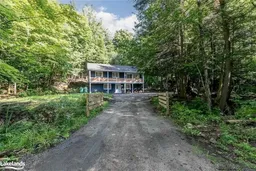 32
32
