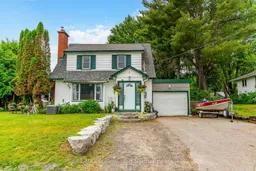Welcome to this country home, nestled in one of Minden's most desirable neighbourhoods. Warm, inviting, and full of natural light, this home offers the perfect blend of comfort, space, and convenience. The upper level features 3 bedrooms and a full 4-piece bathroom, ideal for families. The lower level provides two versatile bonus rooms perfect for overflow guests, a home office or gym with a 2-piece bathroom combined with laundry and convenient laundry chute throughout the levels for added ease. The main floor boasts an open-concept living and dining area centred around a cozy propane fireplace, creating an ideal setting for both relaxing evenings and entertaining guests. A spacious 4-season sunroom offers panoramic views and a peaceful retreat no matter the season, while the kitchen walks out to a generous 35x12 deck that overlooks the expansive, fully fenced backyard. This private outdoor space is truly a highlight, featuring lush lawn, mature trees, and a newly installed 12x22 above-ground pool, your own backyard oasis for summer fun. Additional features include an attached single garage, a 200-amp electrical panel, town water and sewers, a forced air propane furnace installed in 2022, and central air to keep you cool on warm days. The location is unbeatable with the local public school just around the corner, Minden's scenic Riverwalk and Boardwalk trails, the community centre, and all the amenities this vibrant town has to offer. From the abundant natural light and cozy fireplace to the peaceful backyard and prime location, this home has everything you need to live comfortably and enjoy life in the heart of Haliburton County.
Inclusions: Fridge, Stove, Dishwasher, Microwave, Washer, Dryer, Above Ground Pool, Trampoline, 2-sheds
 50
50


