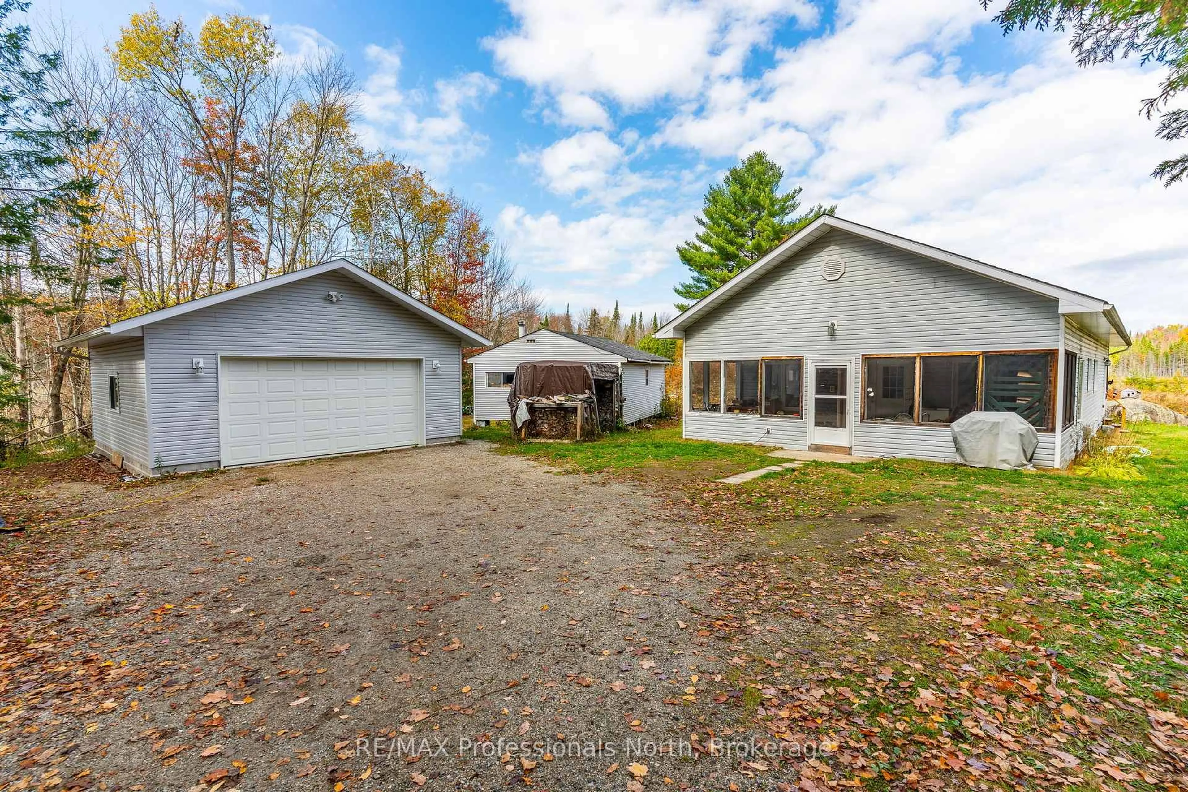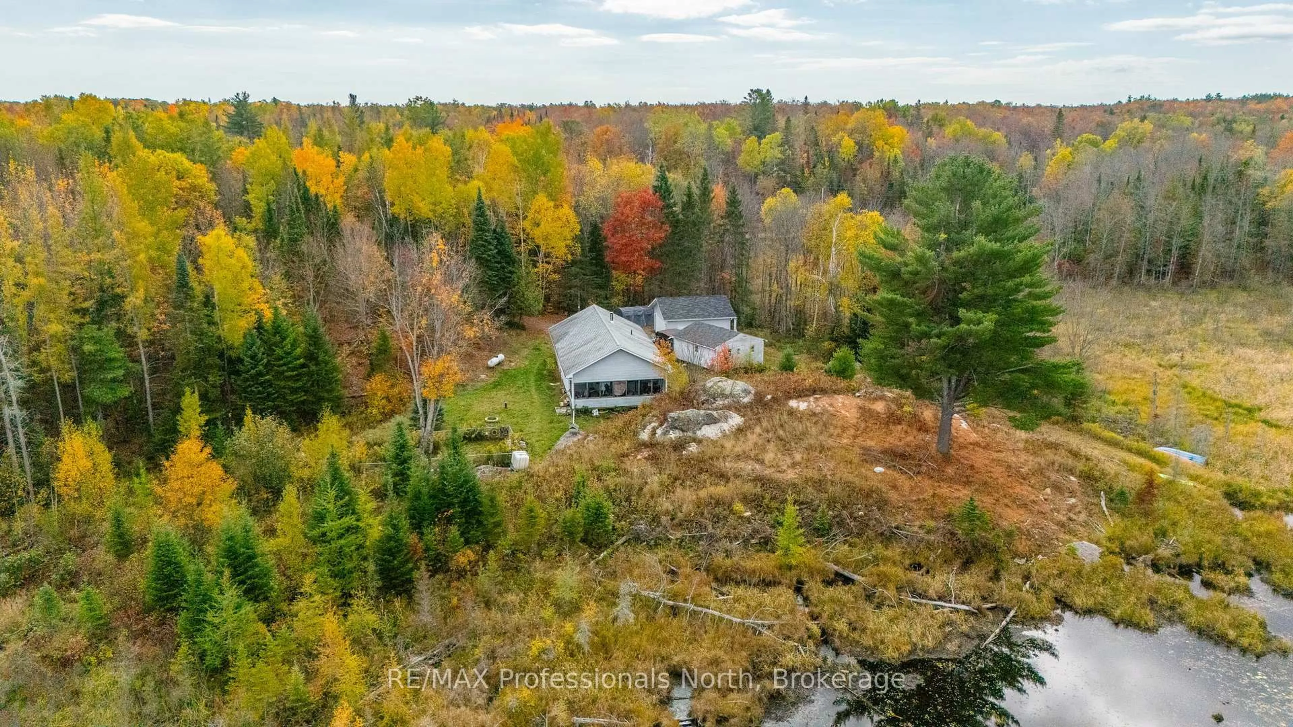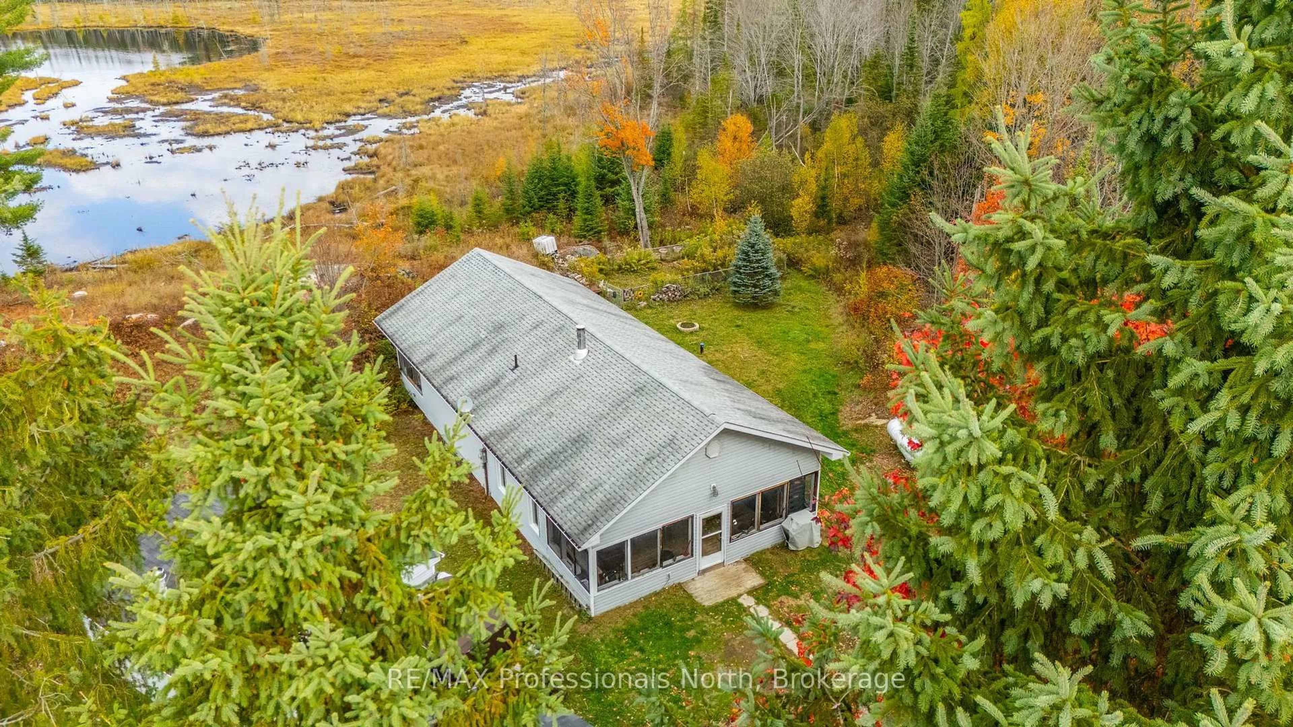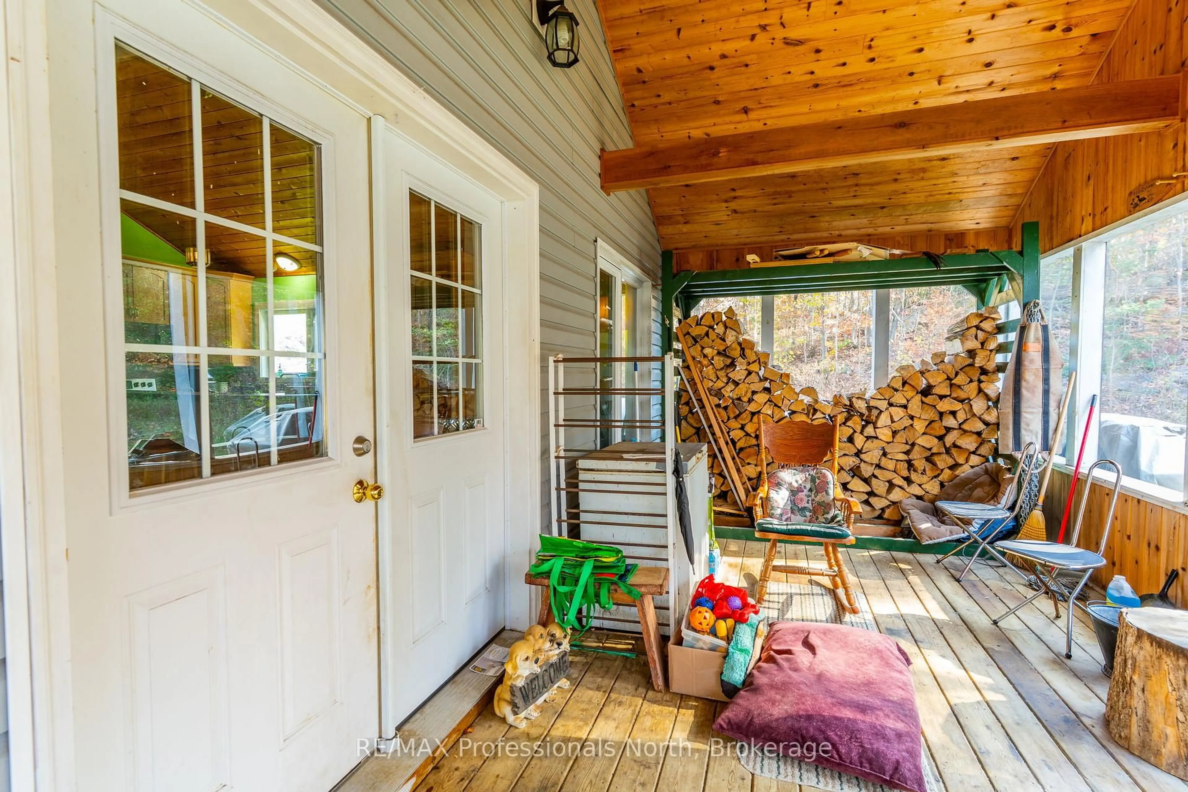2179 South Lake Rd, Minden Hills, Ontario K0M 2K0
Contact us about this property
Highlights
Estimated valueThis is the price Wahi expects this property to sell for.
The calculation is powered by our Instant Home Value Estimate, which uses current market and property price trends to estimate your home’s value with a 90% accuracy rate.Not available
Price/Sqft$614/sqft
Monthly cost
Open Calculator
Description
PRIVATE COUNTRY BUNGALOW ON 33 ACRES WITH POND. Tucked away on 33 acres of peaceful privacy, this inviting one-level bungalow offers a quiet country lifestyle just 7 minutes to the town of Minden and all amenities. Enjoy the best of both worlds; a private natural setting with easy access to shops, restaurants, and several public beach access points only minutes away. Inside, you'll find 1,075 sq. ft. of practical living space with an open-concept kitchen and family room. The kitchen's large island makes a great spot for gathering, while the cathedral ceiling and woodstove add warmth and character to the main living area.There are three bedrooms, including a 2-piece ensuite and a 4-piece main bath. Both back bedrooms have walkouts to a screened-in porch that spans the entire back of the home; the perfect place to enjoy a morning coffee or quiet evening surrounded by nature. A second screened-in porch runs along the front, offering even more space to relax and take in the peaceful surroundings. Outside, the property is a nature lovers dream. Explore your private pond, wander the acreage, or simply sit and listen to the sounds of the woods. A newly built 24x24 detached garage (2023) provides excellent storage for vehicles, tools, or recreational equipment. With a drilled well, septic system, and forced air propane furnace, this home is set up for comfortable year-round living. Whether you're looking for a quiet country residence or a weekend retreat, this property offers a relaxed, natural lifestyle surrounded by the beauty of Haliburton County.
Property Details
Interior
Features
Main Floor
Living
5.63 x 4.57Open Concept / Wood Stove / W/O To Porch
Kitchen
5.54 x 3.35Open Concept / Combined W/Dining / Centre Island
Primary
3.56 x 3.68W/O To Porch / Closet
2nd Br
3.56 x 2.86W/O To Porch / 2 Pc Ensuite / Closet
Exterior
Parking
Garage spaces 2
Garage type Detached
Other parking spaces 4
Total parking spaces 6
Property History
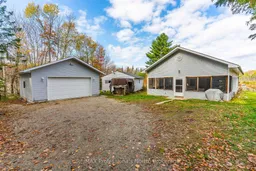 41
41
