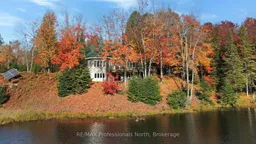The perfect retreat! Sitting on 50 acres of forest this 3,000 sq. ft., year-round home offers complete privacy in a self-sustaining environment. Imagine, no hydro bill! The spacious house runs on solar power and overlooks Blue Heron Pond, providing a view that must be seen. Pure peace and tranquility with wildlife at your front door. The house has 3 very spacious bedrooms (one currently used as an office) and the primary bedroom has a secondary room off the side that could be an additional sleeping space, office, giant walk-in closet, and more. Skylights upstairs keep the home flooded with natural light, and the bay windows in the living room help to bring the outdoors in. Quality hardwood flooring throughout, a full-length closed-in porch, loads of closet space and so much more. The lower level is finished with a walkout and two more rooms - perfect for extra bedrooms and/or a great rec room. A quality-built home ready for it's new owners. There is a detached double garage (recently built) plus a 3-bay driveshed for the big toys. Attached to the 3-bay driveshed is a workshop and a bunkie. The bunkie has not been used for a long time and is in need of love - but what a great bonus space! Hop on your ATV and take the trail through the middle of the acreage to explore the mature forest. Even better - the property abuts Crown Land for even more privacy. This property is a very special offering.
Inclusions: See Schedule C
 50
50


