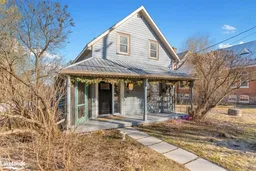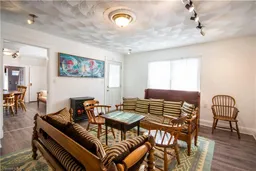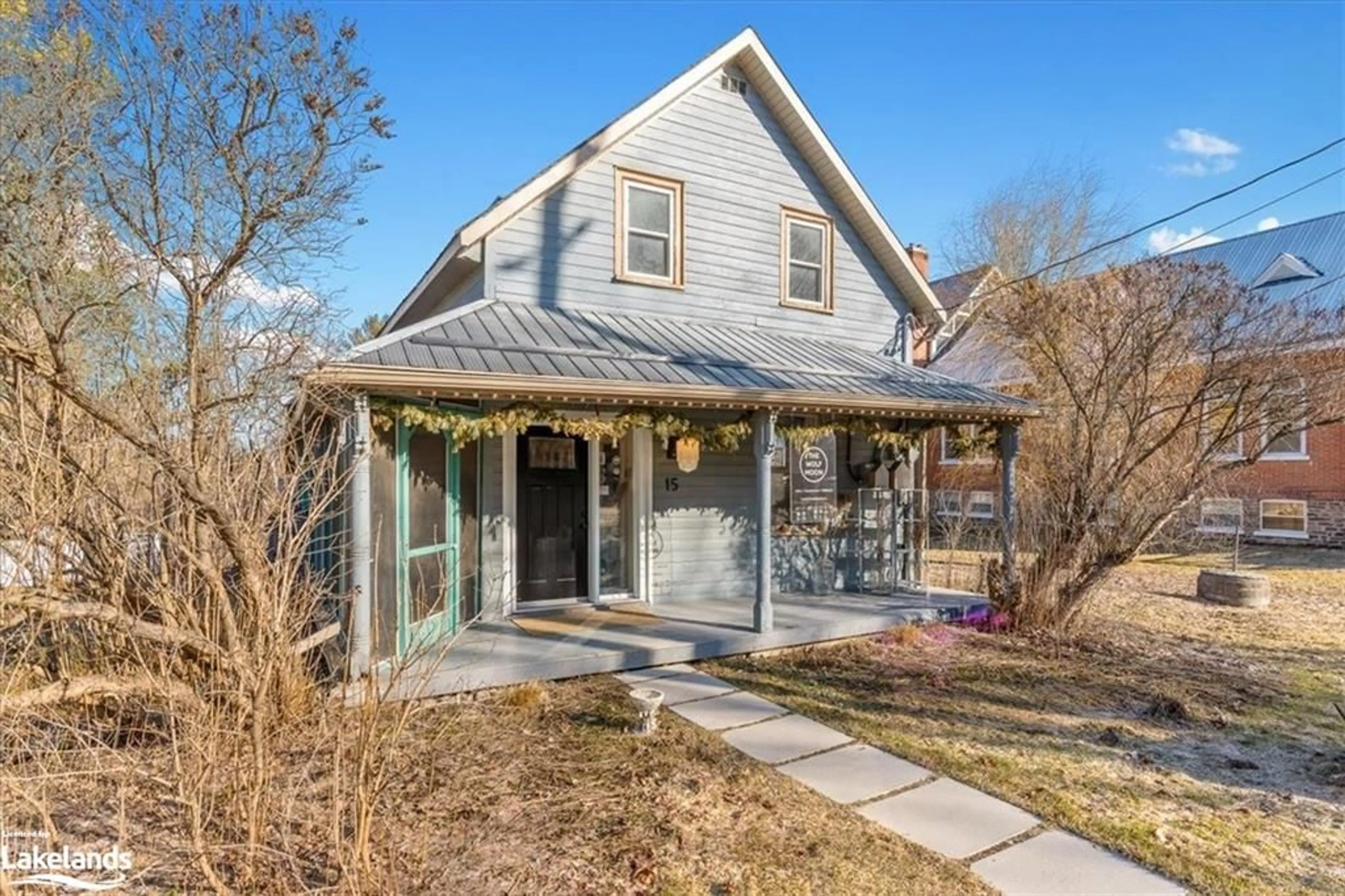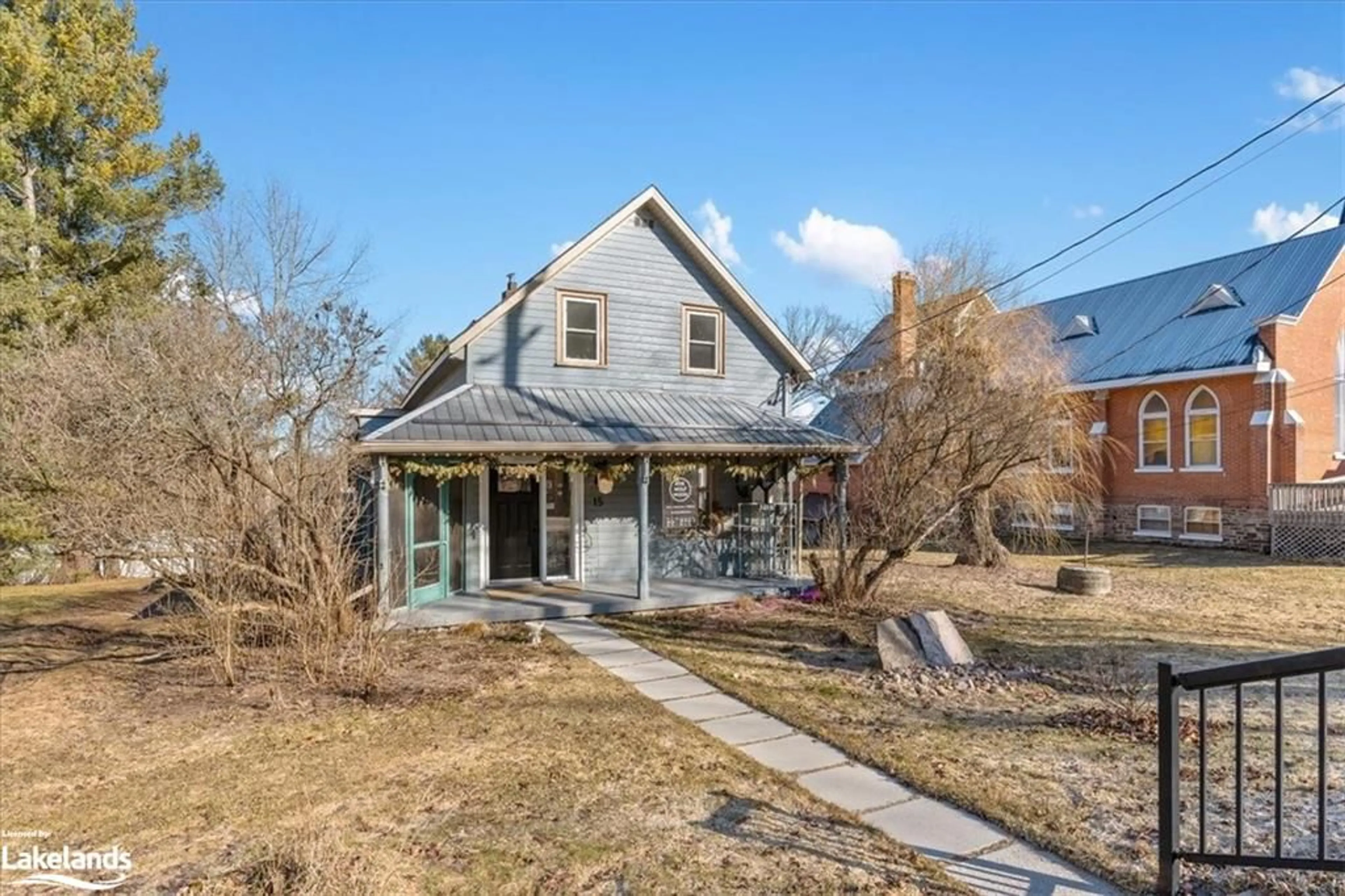15 Newcastle St, Minden, Ontario K0M 2K0
Contact us about this property
Highlights
Estimated ValueThis is the price Wahi expects this property to sell for.
The calculation is powered by our Instant Home Value Estimate, which uses current market and property price trends to estimate your home’s value with a 90% accuracy rate.Not available
Price/Sqft$347/sqft
Days On Market61 days
Est. Mortgage$1,933/mth
Tax Amount (2023)$2,405/yr
Description
The "MANSE is a beautifully renovated building which was the original rectory to the church next door and has since been an art studio and home decor space with the added bonus of a living space upstairs. This property has commercial zoning on the street level and residential zoning upstairs. The main level space features original architecture with 10’ ceilings, newer flooring and several display rooms. An upscale apartment is on the second floor which has been beautifully crafted and is completely private from the main floor. There's a peaceful screened porch along the side of the building and a large yard as well. Renovations include a newer propane furnace with a monitoring system, air conditioners, 2 separate hydro metering services, plumbing, electrical upgrades, drainage, landscaping, metal roof, flooring and the furnace ducts have all been recently cleaned. This is an ideal space for living, and or working due to it's proximity to the downtown core, the river, and all the other restaurants and shops. Don't miss out and Book a showing today.
Property Details
Interior
Features
Second Floor
Storage
1.70 x 2.97Kitchen
3.58 x 2.49Bedroom
2.92 x 2.95Bedroom
3.68 x 2.90Exterior
Features
Parking
Garage spaces -
Garage type -
Total parking spaces 6
Property History
 31
31 46
46



