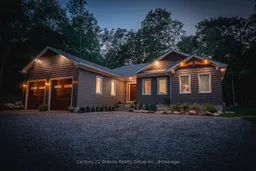Welcome to the home of your dreams! Tucked away on sought-after Wigamog Road, this recently built Nelson prefabricated home offers the perfect blend of luxury and tranquility. Meticulously crafted with exceptional attention to detail, this stunning residence truly leaves nothing to be desired. Step inside and prepare to be captivated by soaring 16-foot cathedral ceilings that frame breathtaking views of your own private slice of Haliburton forest. The main level boasts an airy open-concept layout featuring a spacious kitchen, living, and dining area perfect for entertaining or relaxing in style. You'll also find 3 generously sized bedrooms, including a primary suite with a spa-inspired ensuite that's simply to die for. The lower level is equally impressive, featuring 9-foot ceilings and a sprawling living area ideal for family gatherings or cozy movie nights. Discover 2 additional bedrooms, a luxurious custom-built sauna for ultimate relaxation, a state-of-the-art home theatre, and a stylish 3-piece bathroom. There is a laundry list of high end improvements Don't miss the chance to make this extraordinary home your personal sanctuary in beautiful Haliburton!
Inclusions: negotiable
 46
46


