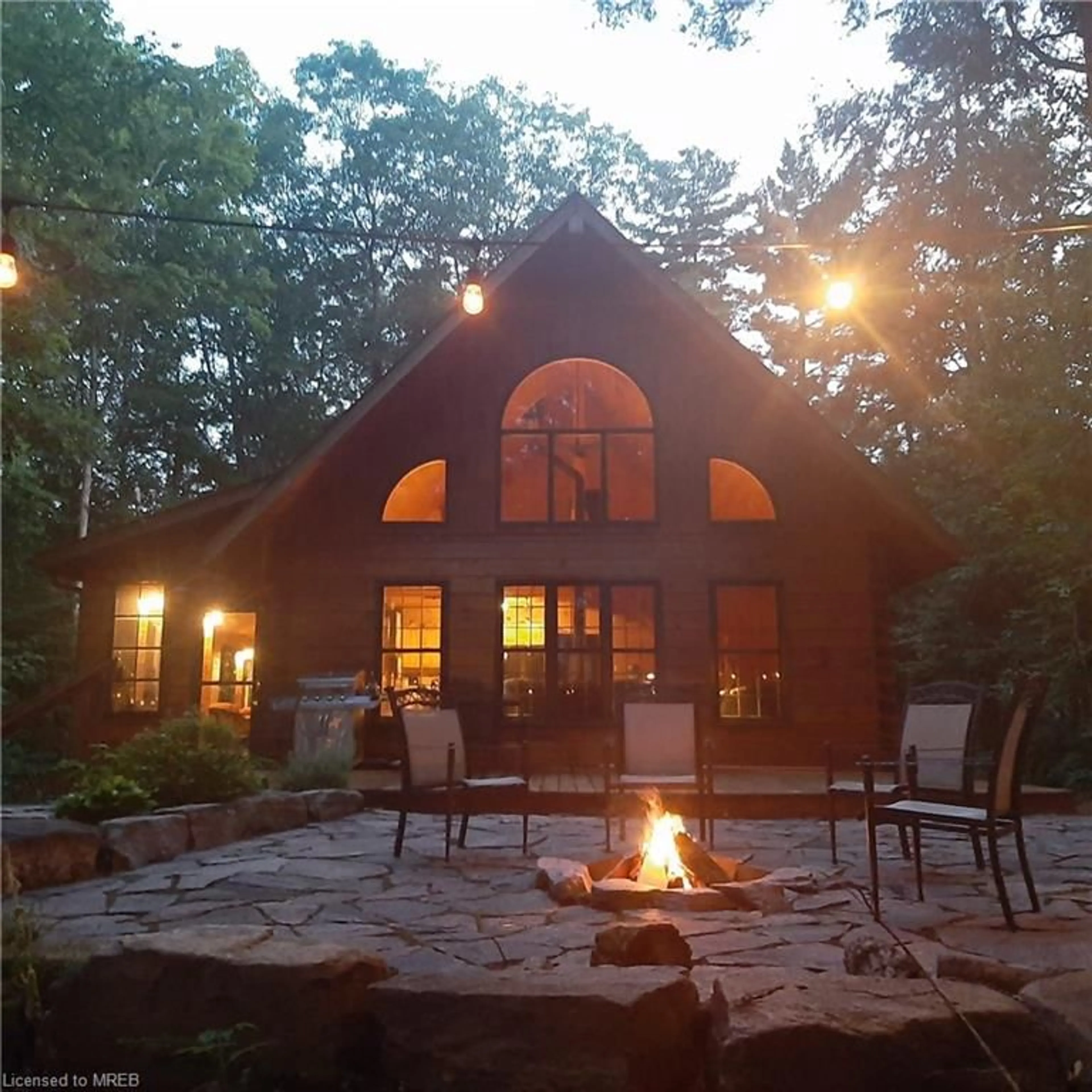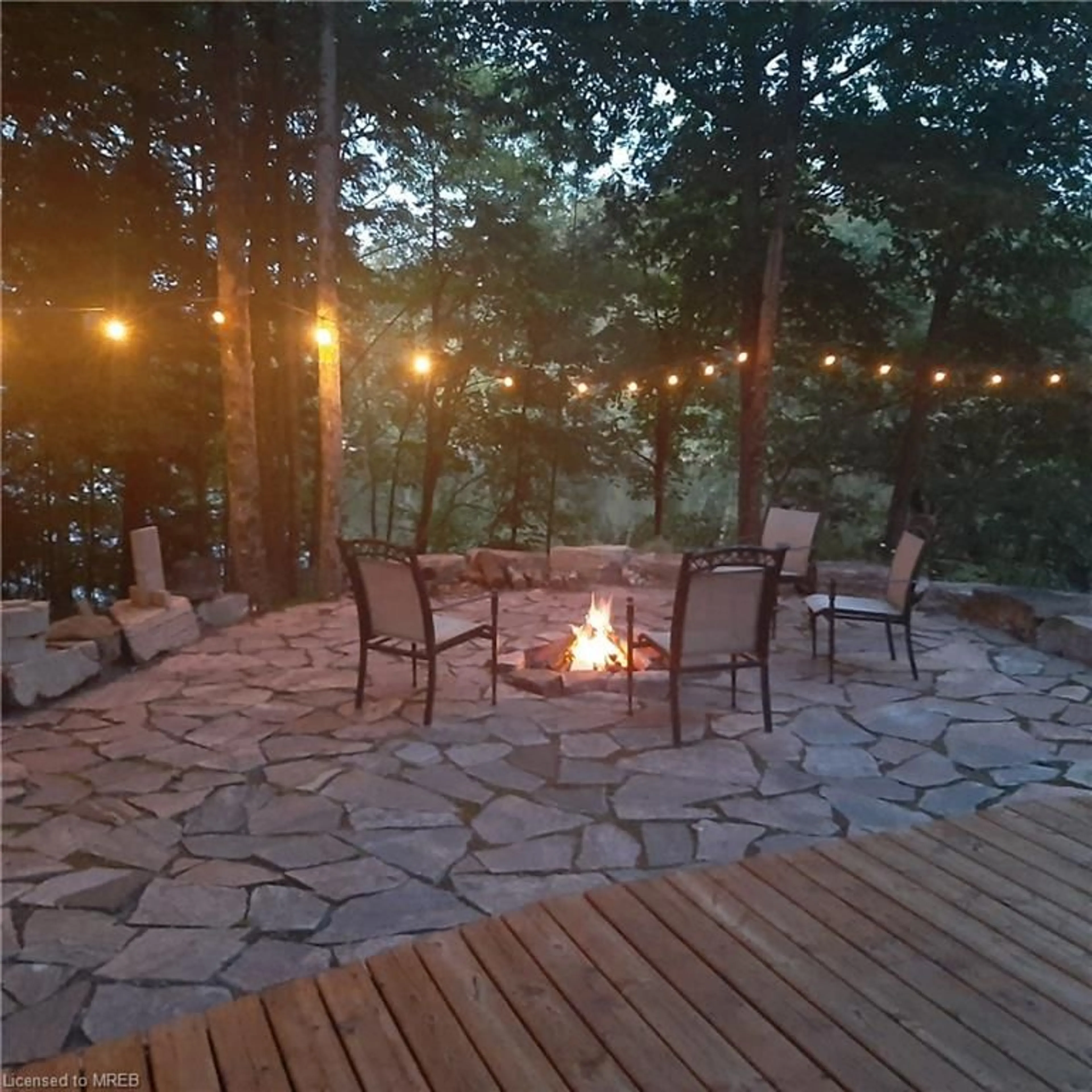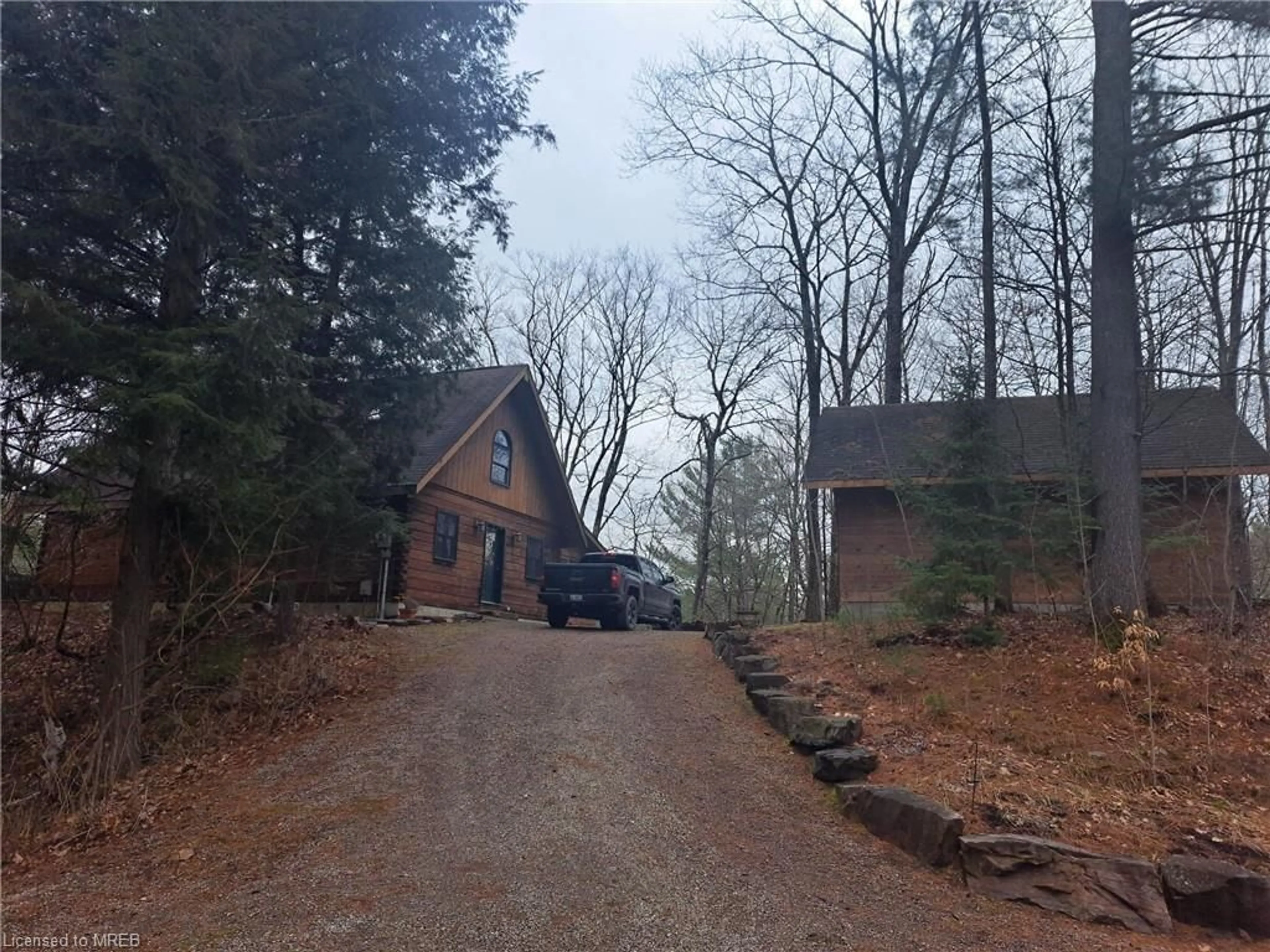1450 Bob Lake Rd, Minden Hills, Ontario K0M 2K0
Contact us about this property
Highlights
Estimated ValueThis is the price Wahi expects this property to sell for.
The calculation is powered by our Instant Home Value Estimate, which uses current market and property price trends to estimate your home’s value with a 90% accuracy rate.Not available
Price/Sqft$607/sqft
Days On Market11 days
Est. Mortgage$4,591/mth
Tax Amount (2023)$4,230/yr
Description
Enjoy life on the lake with this 4 season, Log Home/Cottage on Bob Lake accessed year round by municipal and cottage association roads. Very private, family compound with a home/cottage, very large garage and large shed/Bunkie with plenty of room for parking. In the cottage through the hallway and you'll see the laundry room, bathroom and bedroom before entering the amazing great room with a vaulted ceiling family room and kitchen with island stove. Upstairs you'll find a loft with a view of the lake and the huge master bedroom. Now back downstairs and through a side door to your large sunroom over looking the forest and lake. The home has a force air propane furnace or use the two wood burning fireplace in the great room and sunroom. Outside there's a large deck and patio/firepit overlooking the lake. The views amazing. Take the stairs down to the lake and enjoy deep weed free swimming off the large dock. Don't miss this opportunity to make lifetime lasting memories. Large detached garage and large shed/Bunkie *For Additional Property Details Click The Brochure Icon Below
Property Details
Interior
Features
Lower Floor
Great Room
7.32 x 7.32double vanity / finished / fireplace
Bedroom
4.80 x 4.29beamed ceilings / finished / hardwood floor
Bathroom
2.74 x 2.293-piece / beamed ceilings / finished
Sunroom
11.28 x 3.20enclosed / finished / fireplace
Exterior
Features
Parking
Garage spaces 3
Garage type -
Other parking spaces 7
Total parking spaces 10
Property History
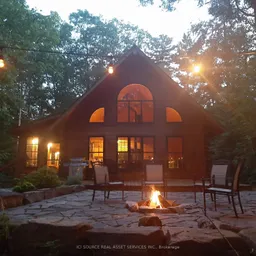 20
20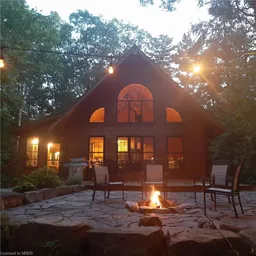 20
20
