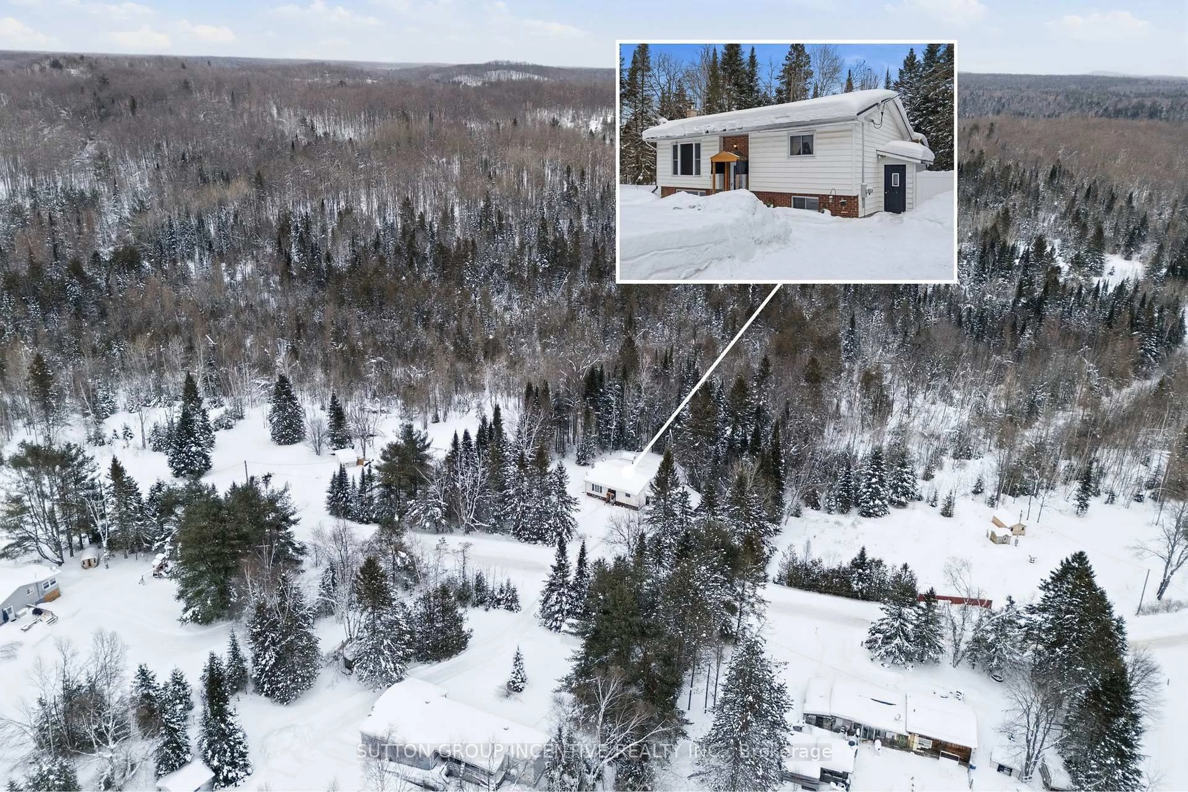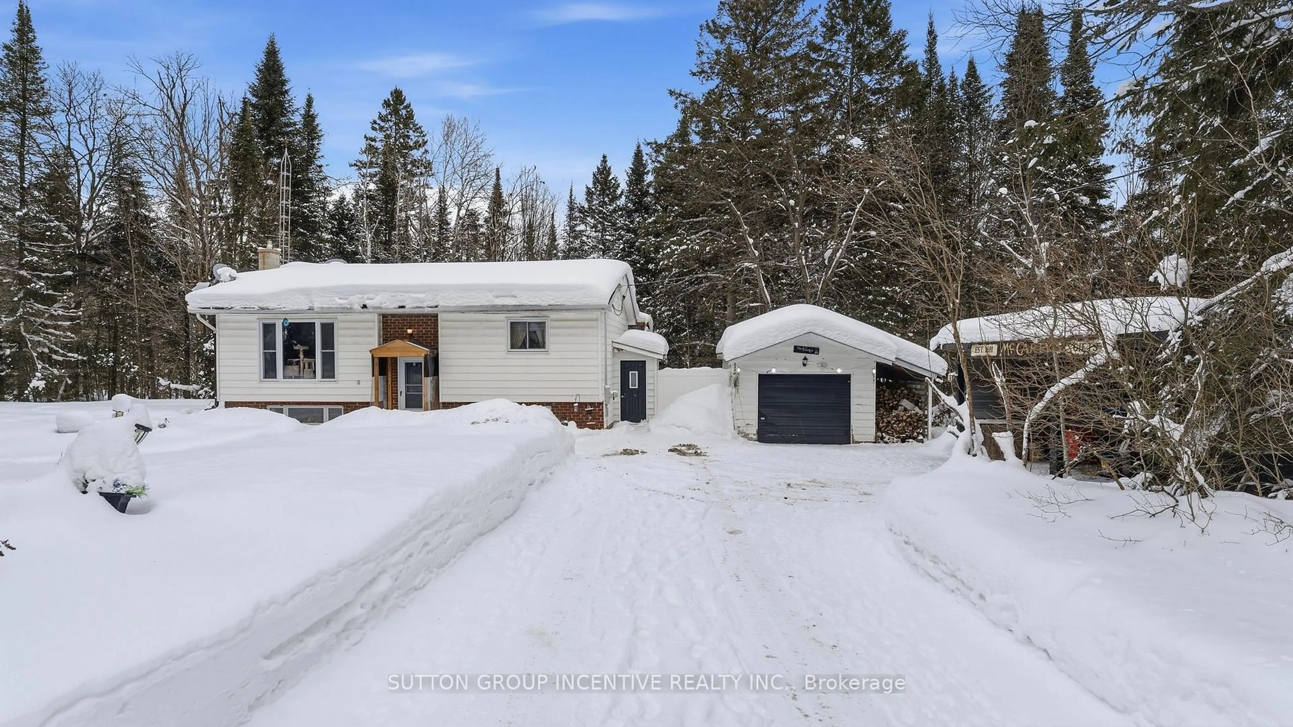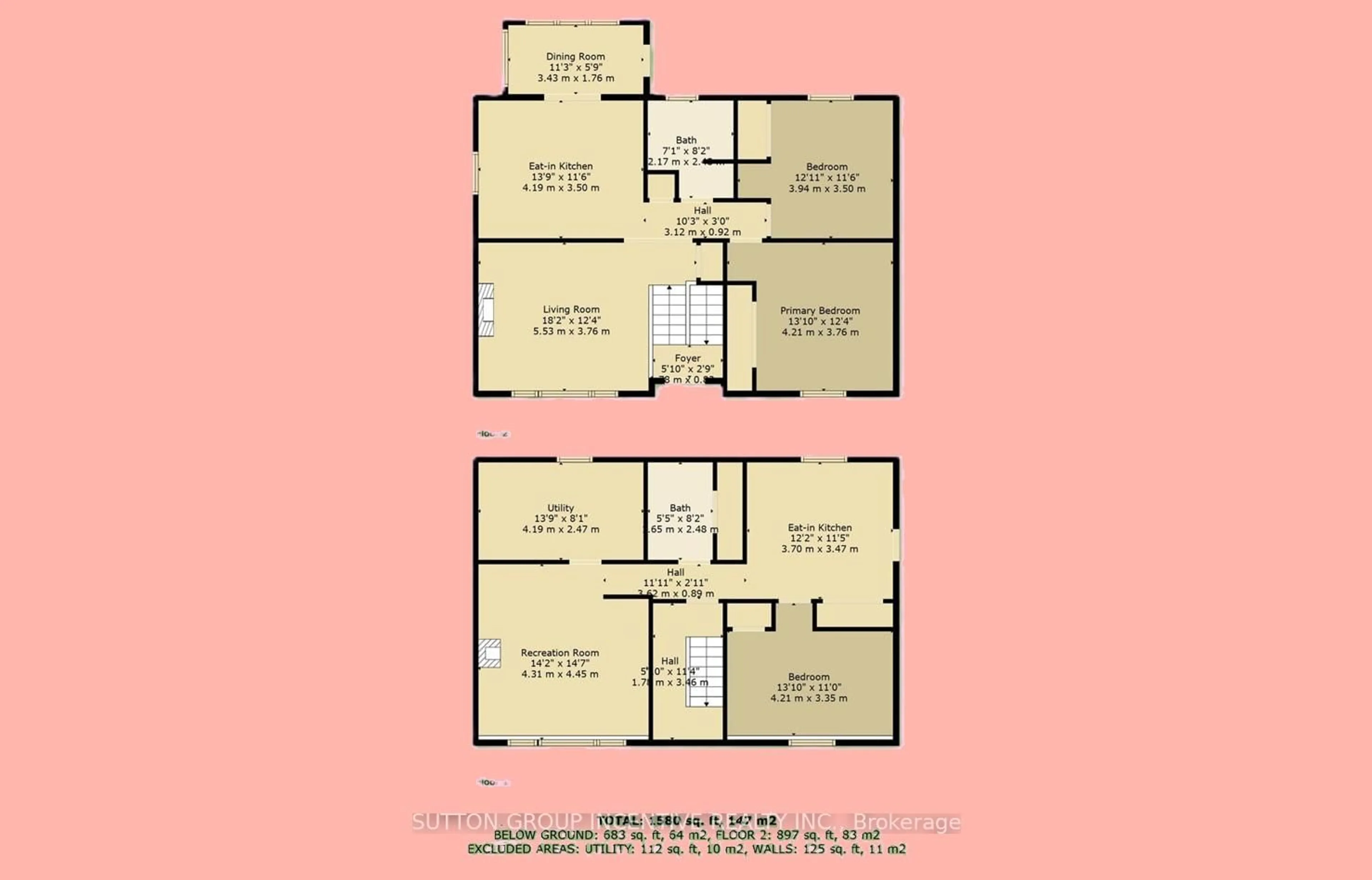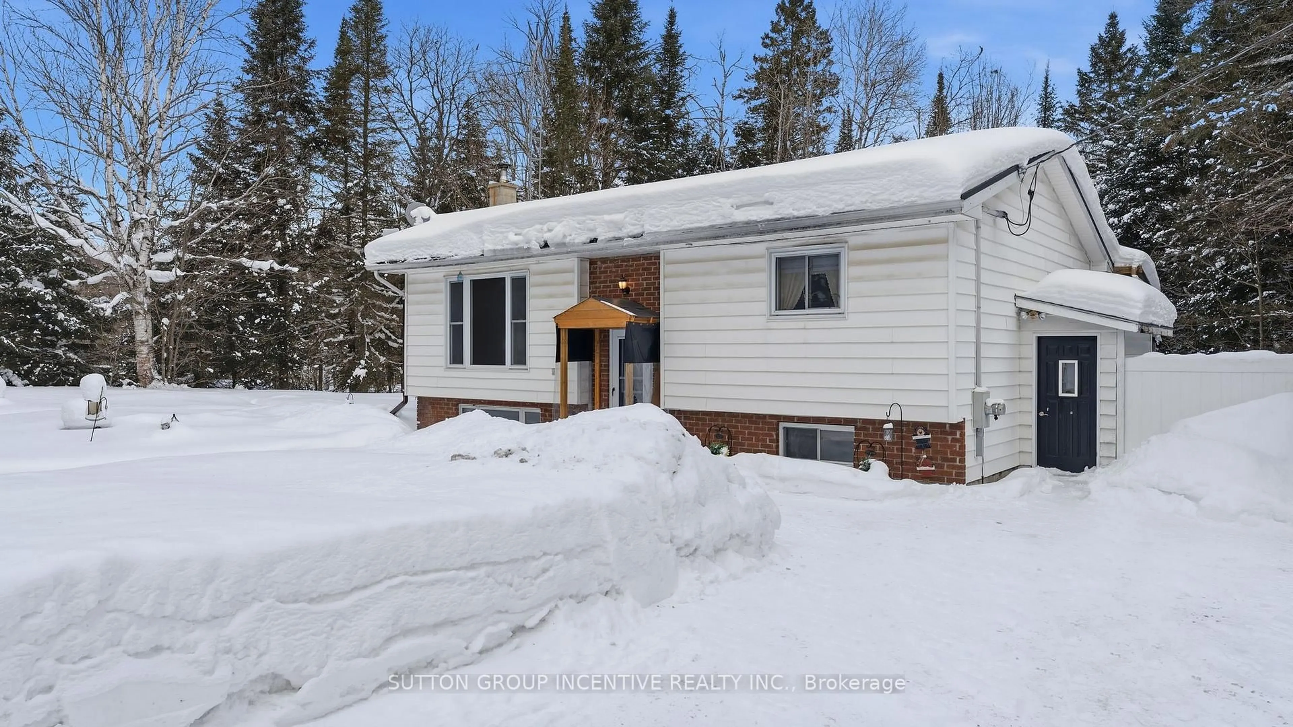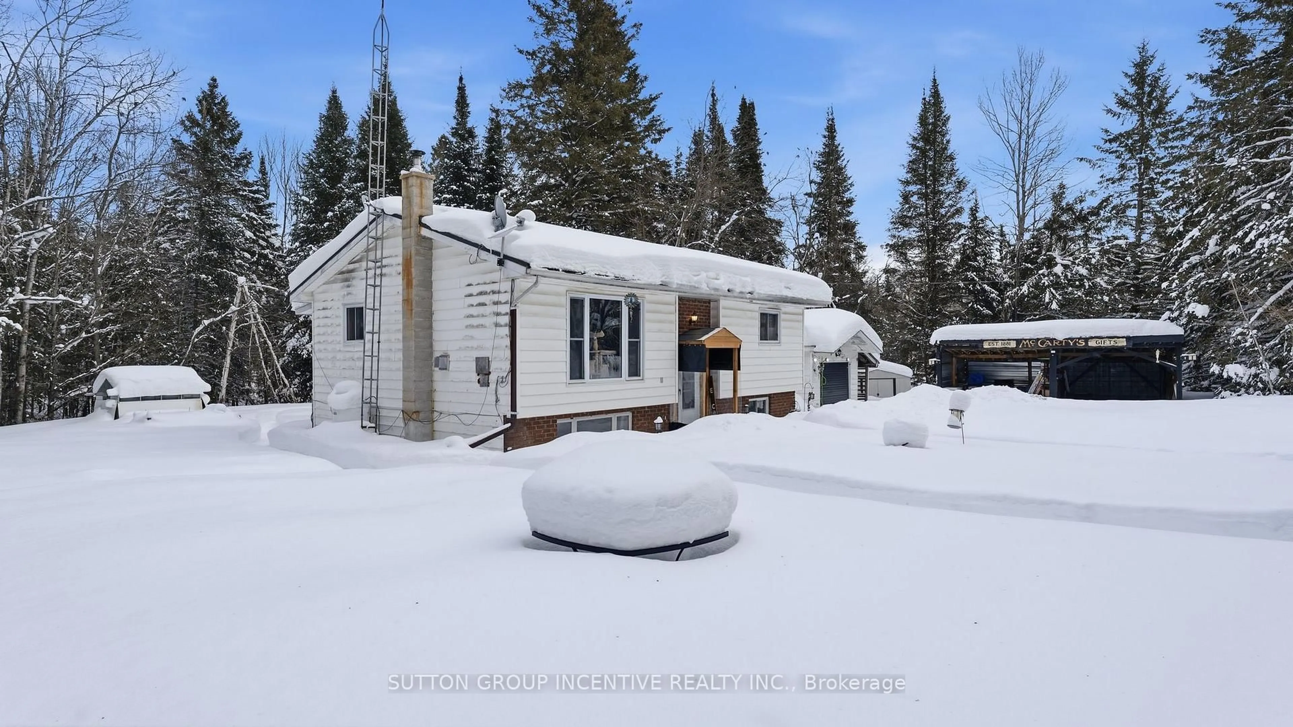1204 Bacon Rd, Minden Hills, Ontario K0M 2A1
Contact us about this property
Highlights
Estimated valueThis is the price Wahi expects this property to sell for.
The calculation is powered by our Instant Home Value Estimate, which uses current market and property price trends to estimate your home’s value with a 90% accuracy rate.Not available
Price/Sqft$525/sqft
Monthly cost
Open Calculator
Description
Beautifully Treed 2-Acre Property Minutes from Kinmount. Raised Bungalow with lots of versatility. Located on a school bus route and close to Furnace Falls Park, the property is well-suited for young families or retirees. 3-bedrooms (Primary Bedroom with Office with a murphy bed on main level & basement bedroom). 2 Full bathrooms. Carpet free home with Laminate T/Out. The main level features a stair lift for added accessibility and includes a spacious eat-in kitchen, bright living room with picture window & gas fireplace, 4-piece bathroom & sunroom off of kitchen. The lower level offers excellent in-law set up with its own walk-out entrance. This space includes a second kitchen, living room with wood stove, bedroom, 3-piece bathroom, and laundry room-perfect for multi-generational living. Stay comfortable year-round with a propane fireplace & wood stove. Additional highlights include a durable metal roof, single-car detached garage, two-car carport, and a lovely rear deck and sitting area-ideal for BBQs while overlooking the private acreage. Whether you're seeking a quiet retreat or a smart investment, this property offers space, privacy, and flexibility. 7 Appliances included, plus starlink equipment & Furniture & TV's are Negotiable. Move right in!
Property Details
Interior
Features
Main Floor
Living
5.53 x 3.76W/O To Sunroom / Gas Fireplace / Picture Window
Kitchen
4.19 x 3.5Eat-In Kitchen / W/O To Sunroom
Sunroom
3.43 x 1.76Walk-Out
Primary
4.21 x 3.76Laminate / Double Closet
Exterior
Features
Parking
Garage spaces 3
Garage type Detached
Other parking spaces 5
Total parking spaces 8
Property History
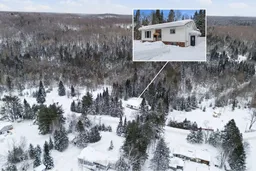 35
35
