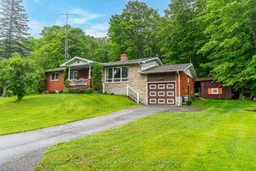Welcome to 1203 Spring Valley Road, a family-friendly raised bungalow just minutes from Minden, where country quiet meets everyday convenience. Set on a full acre and backing onto forest, this home offers the kind of privacy thats hard to find, with all the essentials of town just a short drive away. Its the best of both worlds: room to roam, and no need to sacrifice the grocery run. Inside, the layout is designed for real life. Three bedrooms, two bathrooms, and a finished basement mean there's space for everyone - whether thats kids, guests, or just a place to spread out. Downstairs, you'll find a rec room that doubles as dedicated office space, and plenty of storage so the clutter stays out of sight (and out of mind). One of the standout features is the 3-season sunroom. With a propane woodstove to chase off the evening chill, its the kind of space you'll use more than you think: morning coffee, after-school snacks, or a quiet spot to watch the leaves turn.This home has been cared for and lived in, not just polished up for pictures. The backyard is where adventures begin. The forest behind is your playground. And the peace and quiet? Thats built right in. Whether you're upsizing, putting down roots, or simply craving a home that works as hard as you do, 1203 Spring Valley Road is ready when you are.
Inclusions: fridge, stove, dishwasher, washer/dryer, window coverings, gazebo, garage door opener




