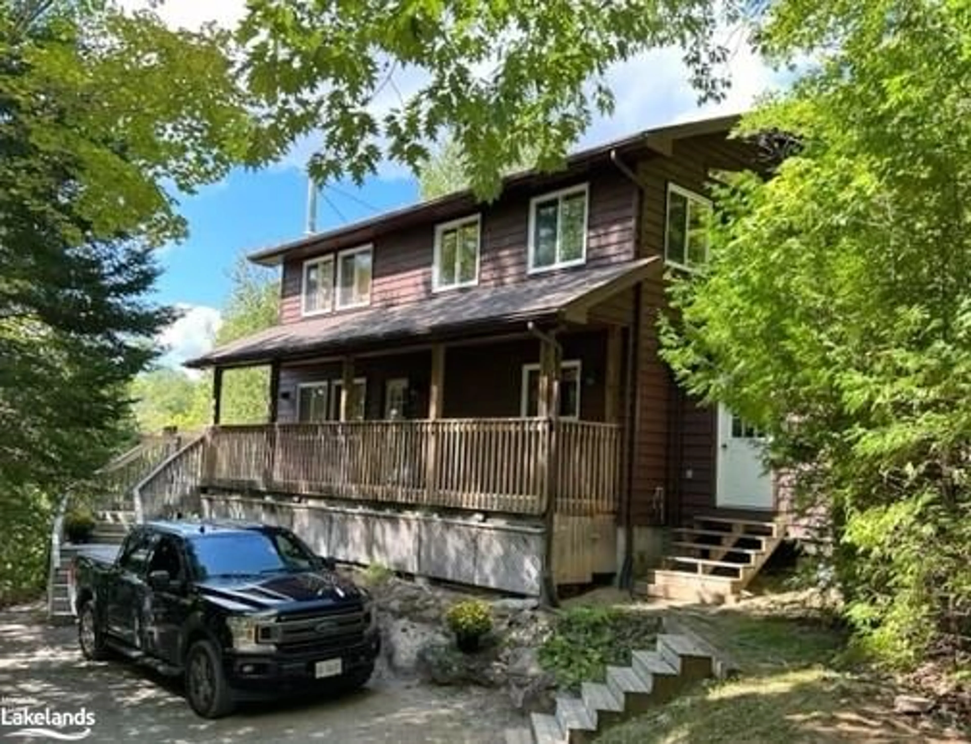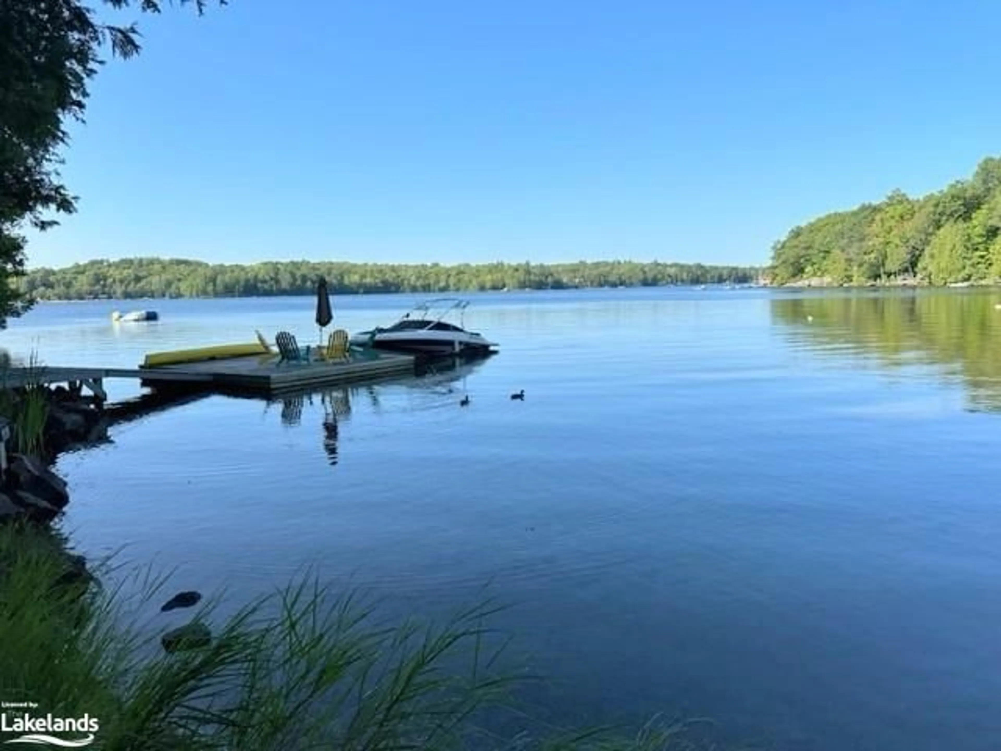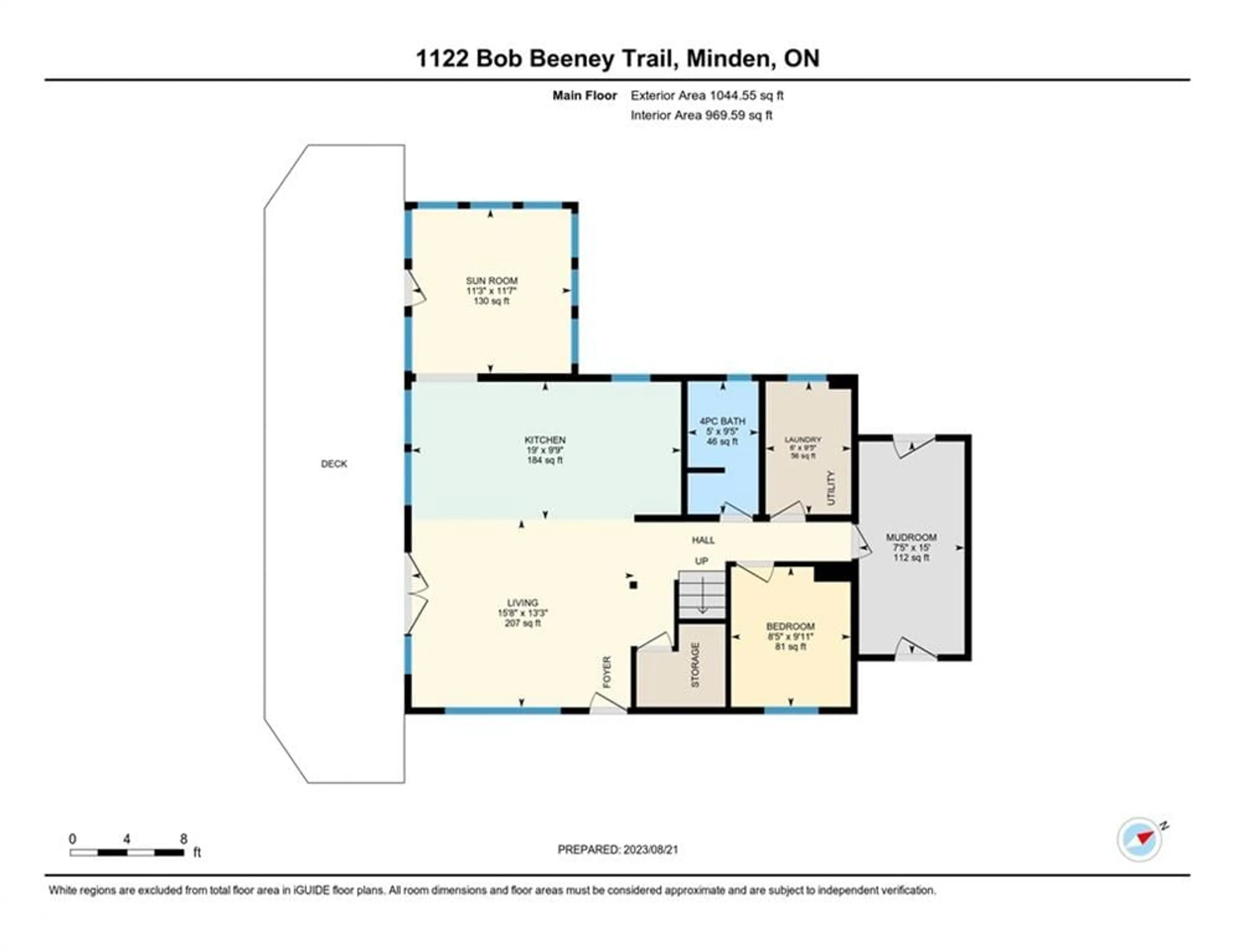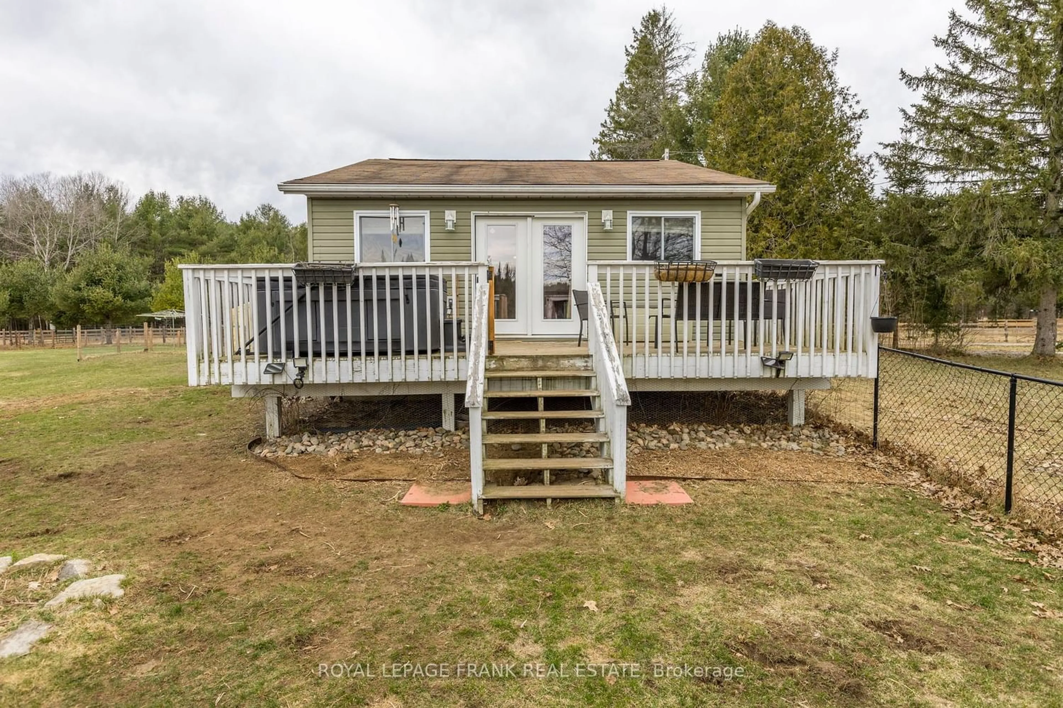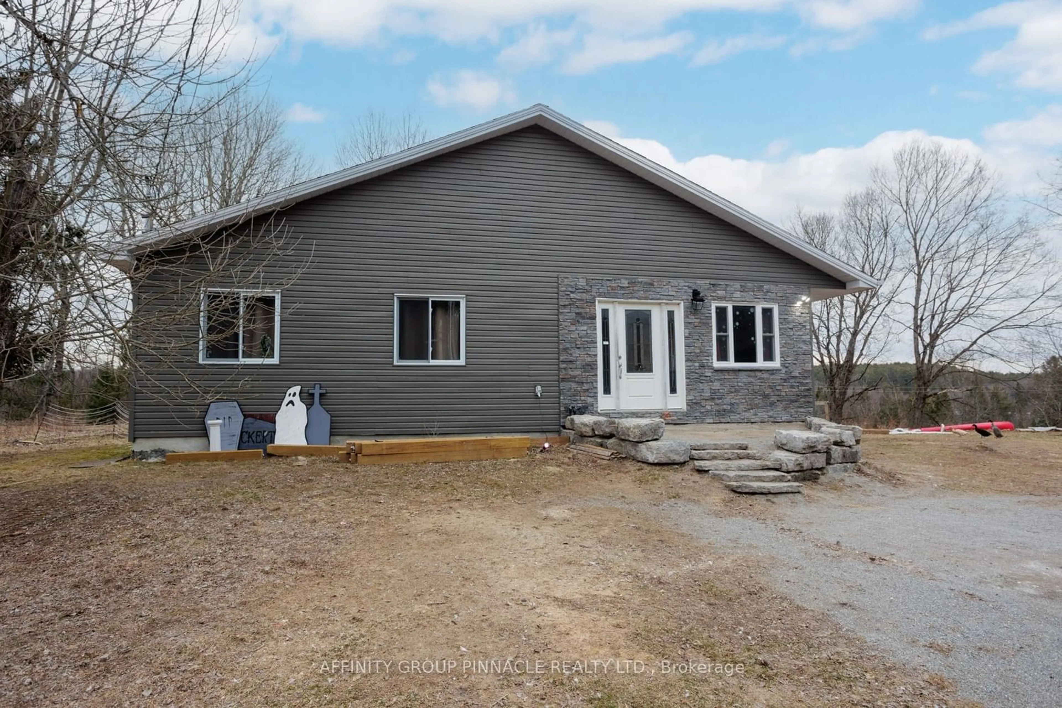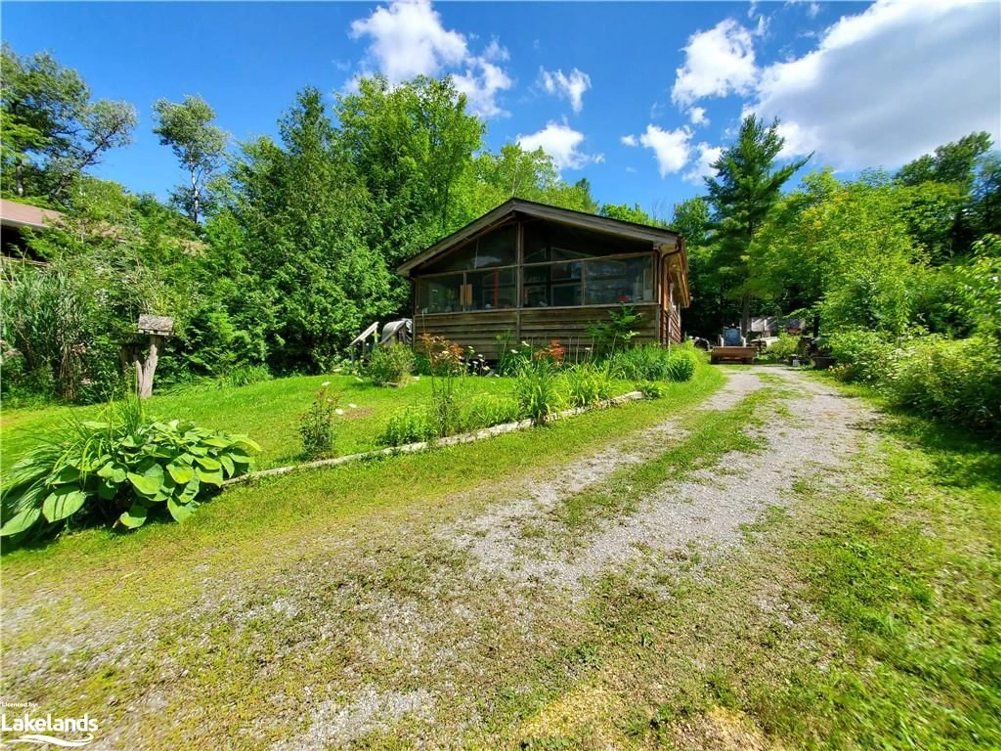1122 Bob Beeney Trail, Minden, Ontario K0M 2K0
Contact us about this property
Highlights
Estimated ValueThis is the price Wahi expects this property to sell for.
The calculation is powered by our Instant Home Value Estimate, which uses current market and property price trends to estimate your home’s value with a 90% accuracy rate.Not available
Price/Sqft$551/sqft
Days On Market16 days
Est. Mortgage$4,509/mth
Tax Amount (2023)$3,736/yr
Description
Welcome to highly sought after Miners Bay on Gull Lake! This 4-season cottage/home offers MAXIMUM PRIVACY, CONVENIENCE, and BEAUTIFUL LAKE & SUNSET VIEWS! The cottage boasts nearly 2000 sqft of living space with an open floorplan for living and entertaining, and has comfortably housed 14 guests at a time. Easy access to Hwy 35 and an oversized double garage with room for car, golf cart, boat, trailer, kayaks and other water toys. LAKEFRONT: 200’ of lake frontage including a sandy beach, dock, boat shed with hydro and a fridge. Includes a beautiful shallow entry sand beach, as well as traditional granite rock outcroppings, and an extensive docking system. CREATE NEW MEMORIES: Cottage has custom kitchen, beautiful hardwood floors from a local sawmill, and a reading/game room tucked into the trees that opens to the main room. The living space was designed for entertaining and functionality, and leads to the wrap- around deck for views of the lake, sunsets, and shooting stars. In addition, the Main floor has a bedroom, full bathroom, mudroom and utility/laundry room. The Second floor has 2 additional huge bedrooms and a second full bathroom. The Master bedroom has a sitting area and a private deck for amazing VIEWS. Both rooms are oversized, and the second bedroom can be divided, if desired, and has an extra sink and doors to a future deck. This is the perfect cottage or waterfront home for the family that wants STUNNING LAKE VIEWS and COMPLETE PRIVACY.
Property Details
Interior
Features
Main Floor
Kitchen/Dining Room
5.79 x 2.97beamed ceilings / hardwood floor / open concept
Living Room
5.69 x 4.04balcony/deck / beamed ceilings / hardwood floor
Bonus Room
3.53 x 3.43beamed ceilings / hardwood floor / walkout to balcony/deck
Bedroom
3.02 x 2.57hardwood floor / winterized
Exterior
Features
Parking
Garage spaces 2
Garage type -
Other parking spaces 8
Total parking spaces 10
Property History
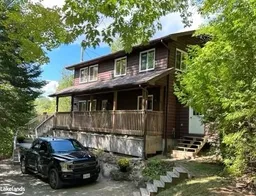 43
43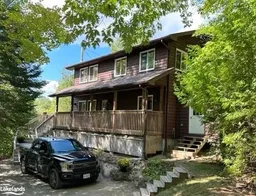 43
43
