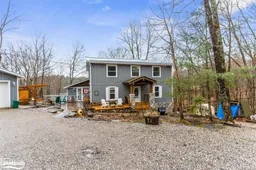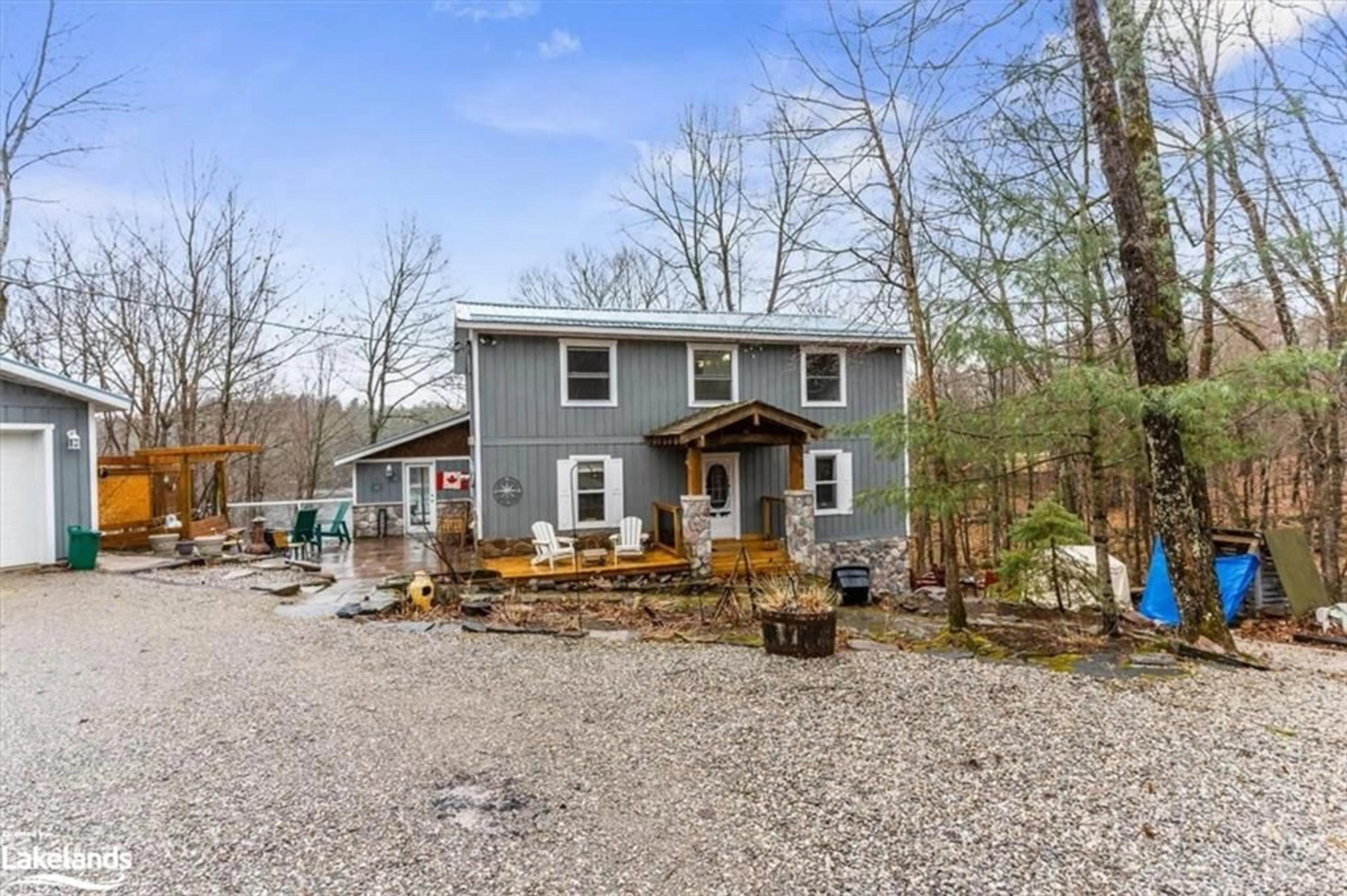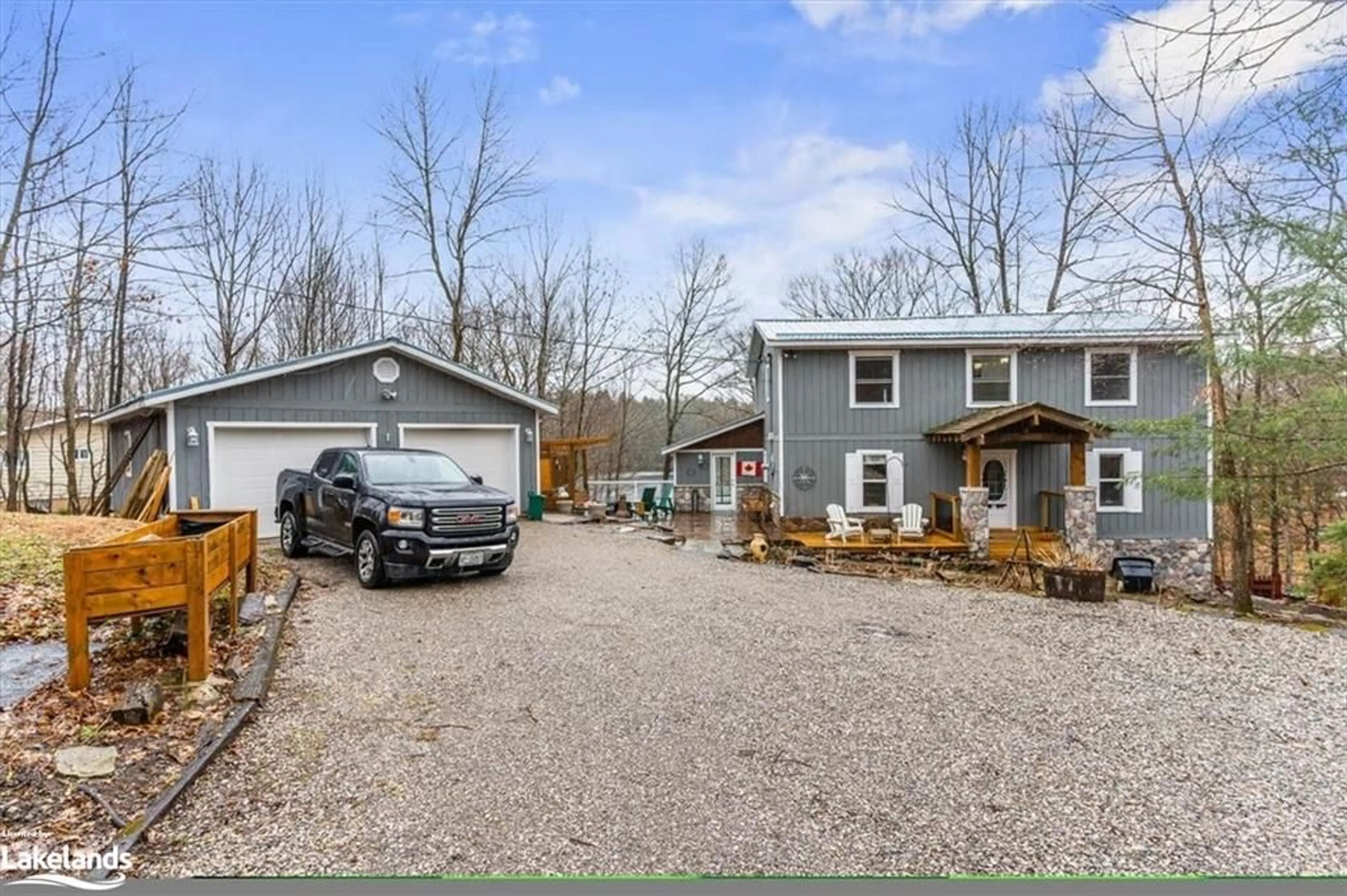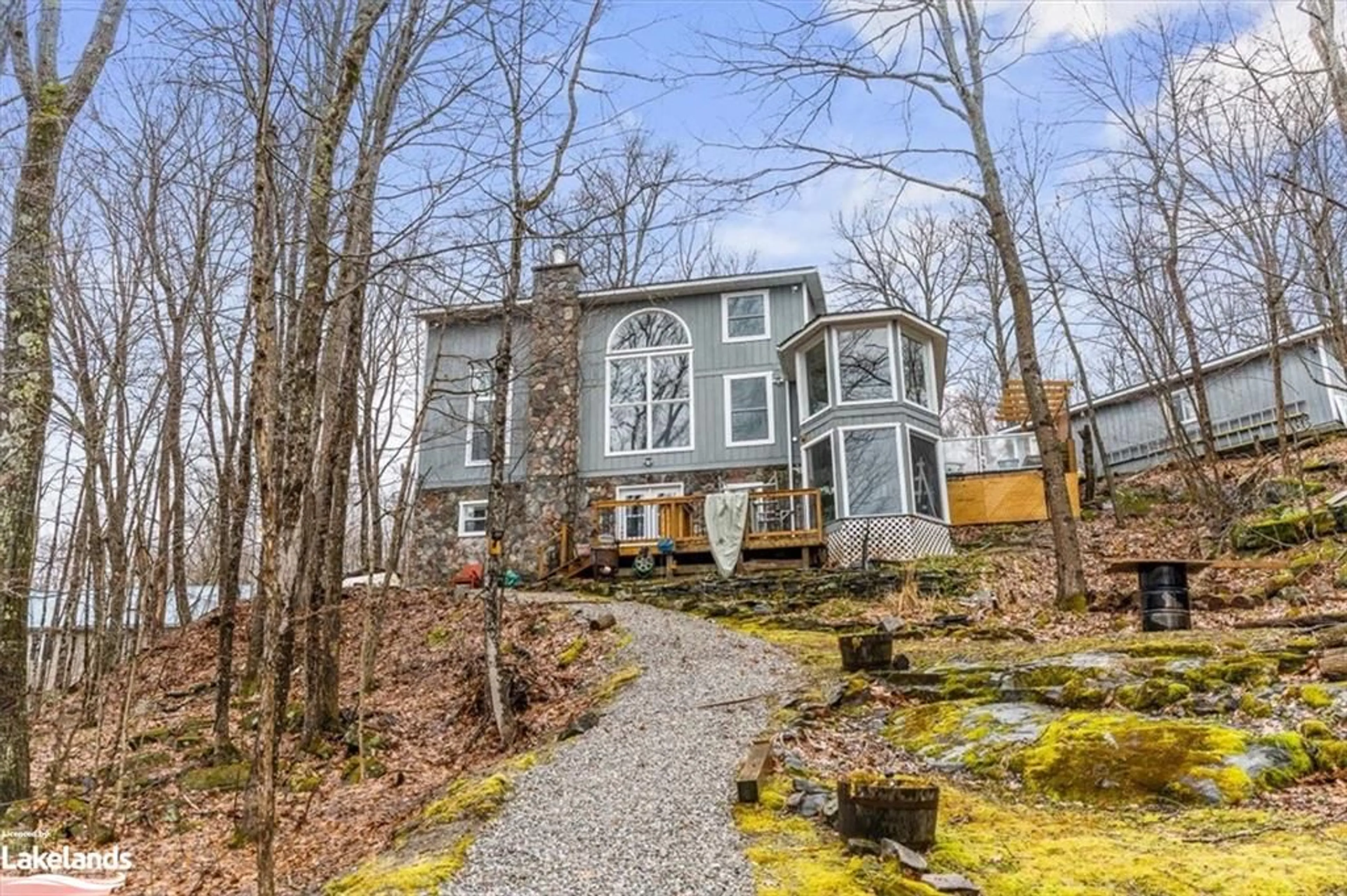1120 Little Bob Lake Rd, Minden, Ontario K0M 2K0
Contact us about this property
Highlights
Estimated ValueThis is the price Wahi expects this property to sell for.
The calculation is powered by our Instant Home Value Estimate, which uses current market and property price trends to estimate your home’s value with a 90% accuracy rate.Not available
Price/Sqft$421/sqft
Days On Market40 days
Est. Mortgage$4,290/mth
Tax Amount (2023)$3,478/yr
Description
Welcome to 1120 Little Bob Lake Rd, where lakeside living meets tranquility. This four season home/cottage boasts three bedrooms plus a den/office and three bathrooms, offering ample space for both relaxation and entertainment. You'll be blown away by the amount of natural light coming through the expansive floor-to-ceiling windows, where you can enjoy the stunning surrounding views, and the rustic details that give this home/cottage charm and character. The heart of the property is the incredible open-plan kitchen/dining/living area, with a gourmet kitchen with ample wooden cabinetry and wooden floors that flow through the entire area. Cozy up by the stone fireplace or bask in the natural light streaming through the large picture windows. Enjoy the convenience of main floor laundry and the comfort of mature trees surrounding the private lot, featuring over 100 ft of frontage on Little Bob Lake. Located just minutes away from Minden Village, you'll have access to all amenities while still enjoying the serenity of lakeside living. Wake up to beautiful sunrises in a quiet bay, and entertain guests on the outdoor deck and patio area overlooking the water. Whether you're seeking a year-round home or a seasonal retreat, this property offers the perfect blend of comfort and tranquility. Plenty of upgrades including furnace, air conditioner, windows, GenerLink transfer switch, electrical, dock system and more! Contact today for your private viewing!
Property Details
Interior
Features
Main Floor
Bedroom
2.62 x 4.50Bathroom
3-piece / laundry
Dining Room
2.06 x 3.63Kitchen
3.20 x 3.63Exterior
Features
Parking
Garage spaces 2
Garage type -
Other parking spaces 4
Total parking spaces 6
Property History
 48
48




