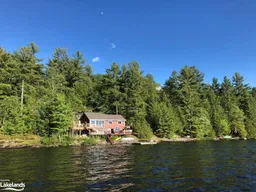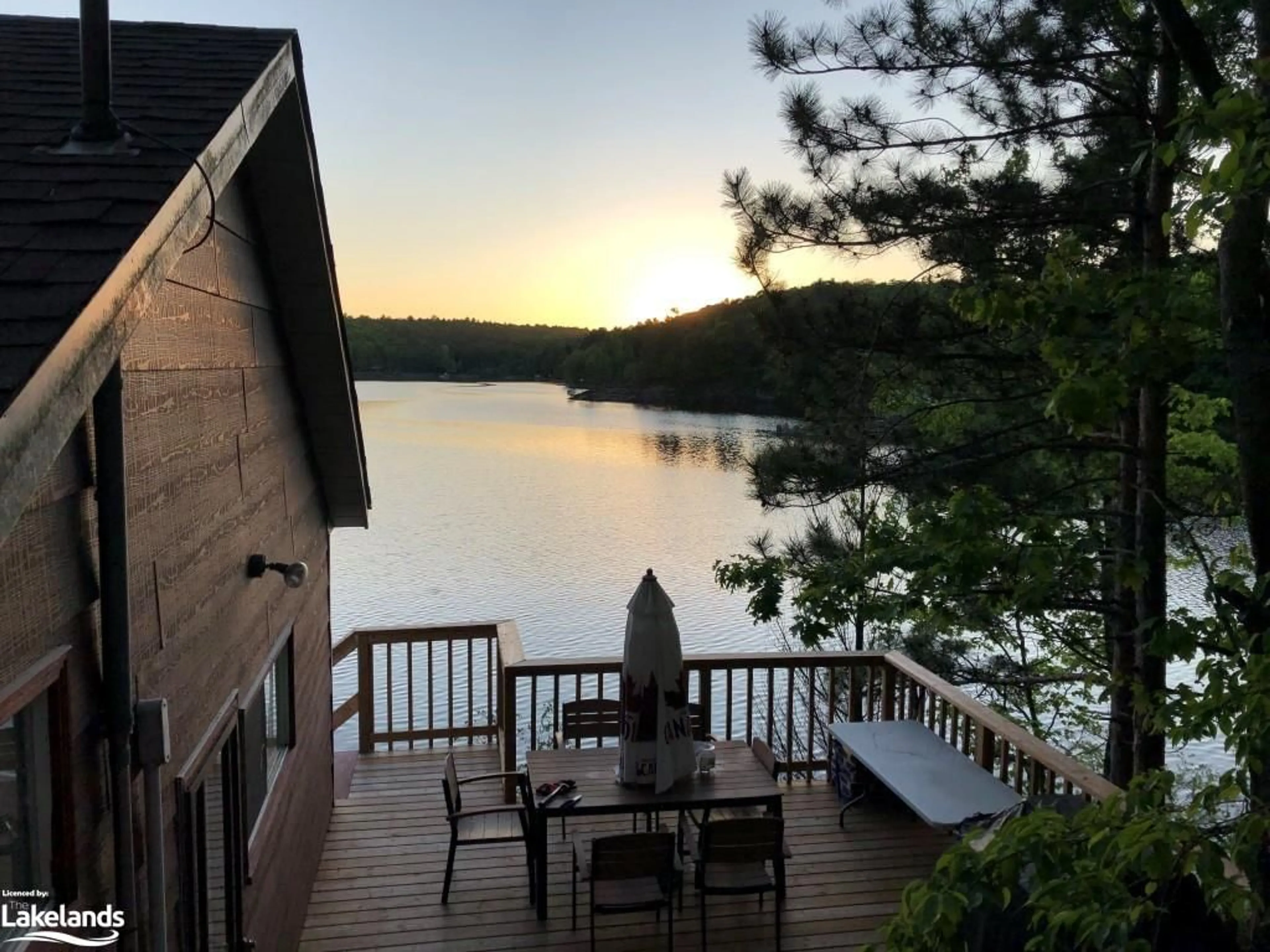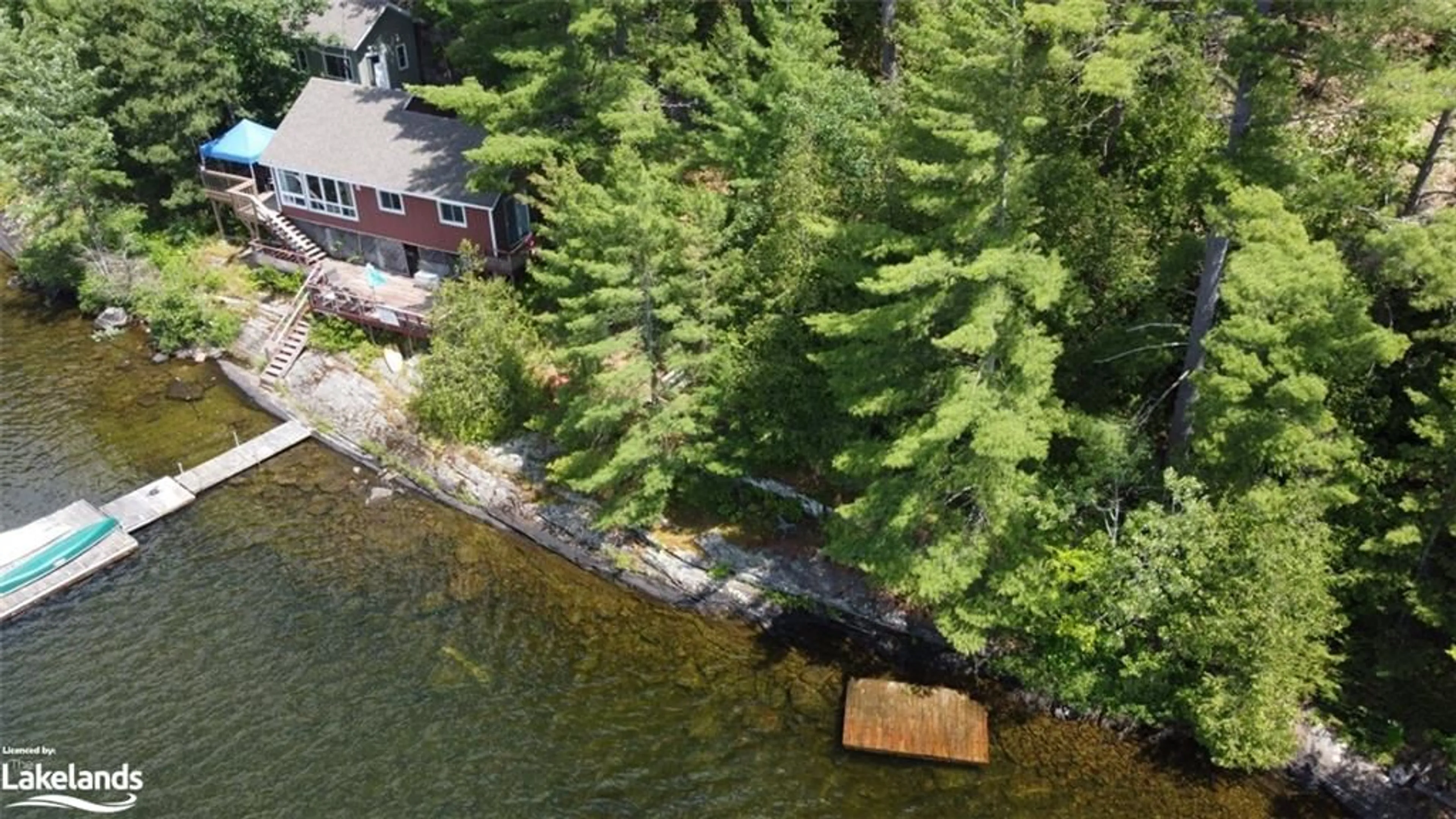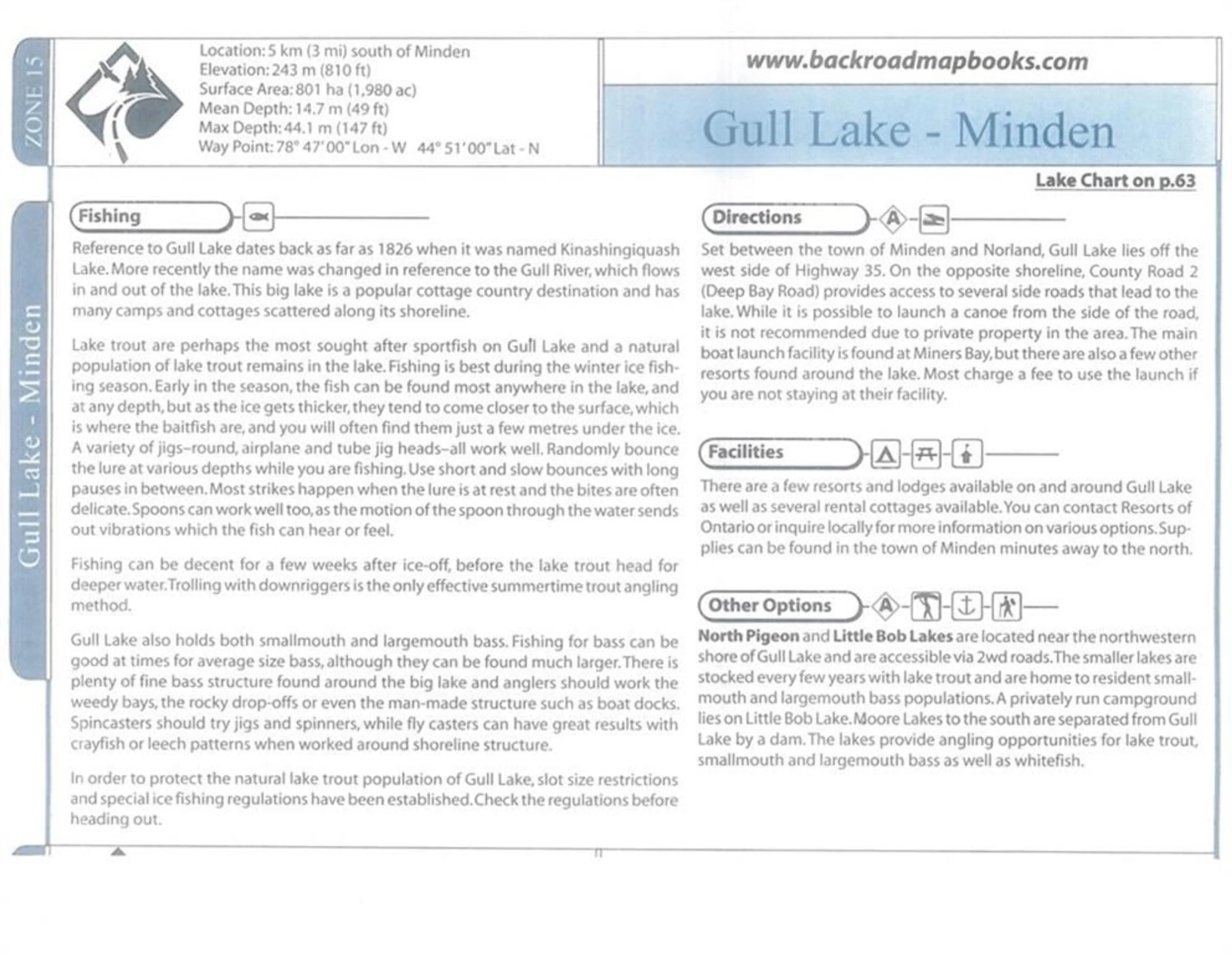1060 Oxbow Lane, Minden, Ontario K0M 2K0
Contact us about this property
Highlights
Estimated valueThis is the price Wahi expects this property to sell for.
The calculation is powered by our Instant Home Value Estimate, which uses current market and property price trends to estimate your home’s value with a 90% accuracy rate.Not available
Price/Sqft$699/sqft
Monthly cost
Open Calculator
Description
Discover your dream retreat on a stunning 1-acre double lot with 202 ft of frontage on the pristine, crystal-clear waters of Gull Lake. Surrounded by majestic trees, this property offers a breathtaking west-facing view, providing picturesque sunsets and a serene atmosphere perfect for creating lasting memories. Conveniently located just 2 hours from the GTA, this tranquil oasis ensures easy, year-round access, while being only a short drive from the charming Minden Village with its wide array of amenities. Ideal for future development, the property offers a rare grandfathered building location right at the water’s edge, delivering unmatched panoramic views. The existing open-concept 2-bedroom cottage is bright and airy, featuring cathedral wood ceilings, large picture windows, and an expansive deck and dock, and brand new 4 bedroom 20 unit septic system strategically sized and located to accommodate future development, inviting you to fully embrace lakeside living. For added guest accommodation, a charming 14' X 12' bunkie with a bedroom, loft, 3 pc bathroom and composting toilet ensures comfort and privacy. Offered turnkey and ready to enjoy, this slice of paradise comes with the shore road allowance already purchased, ensuring maximum privacy. Whether you choose to savor the peaceful surroundings or develop your vision, this lakeside haven offers endless potential and a lifetime of cherished memories. Don't miss this rare opportunity to own a piece of Gull Lake's prestigious waterfront!
Property Details
Interior
Features
Main Floor
Bedroom
9.08 x 8.02Wood-solid
Kitchen
15.08 x 7.04cathedral ceiling(s) / sliding doors / walkout to balcony/deck
Living Room
15.08 x 15cathedral ceiling(s) / sliding doors / walkout to balcony/deck
Dining Room
17.02 x 10.02Exterior
Features
Parking
Garage spaces -
Garage type -
Total parking spaces 4
Property History
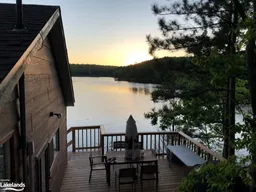 43
43