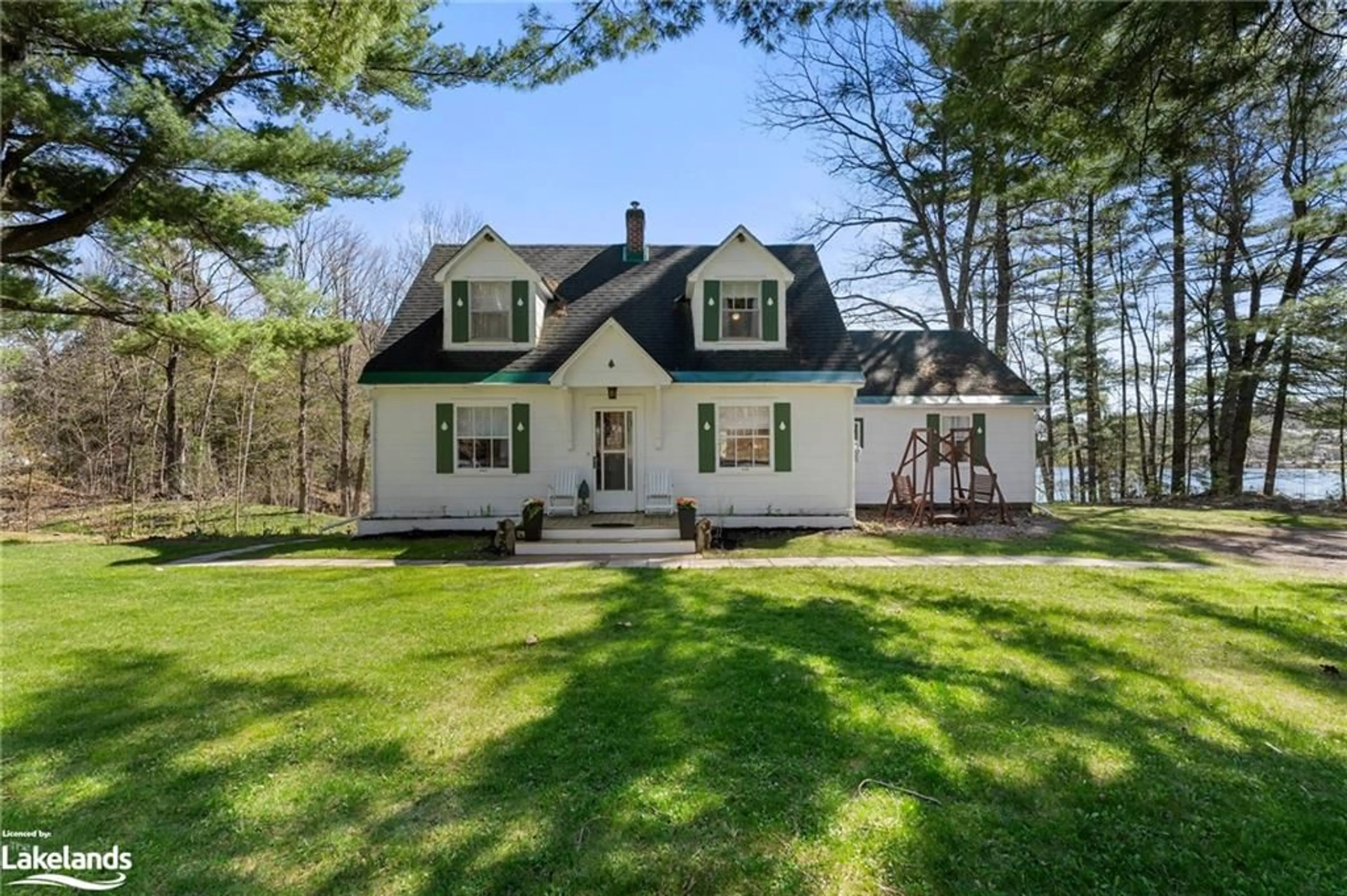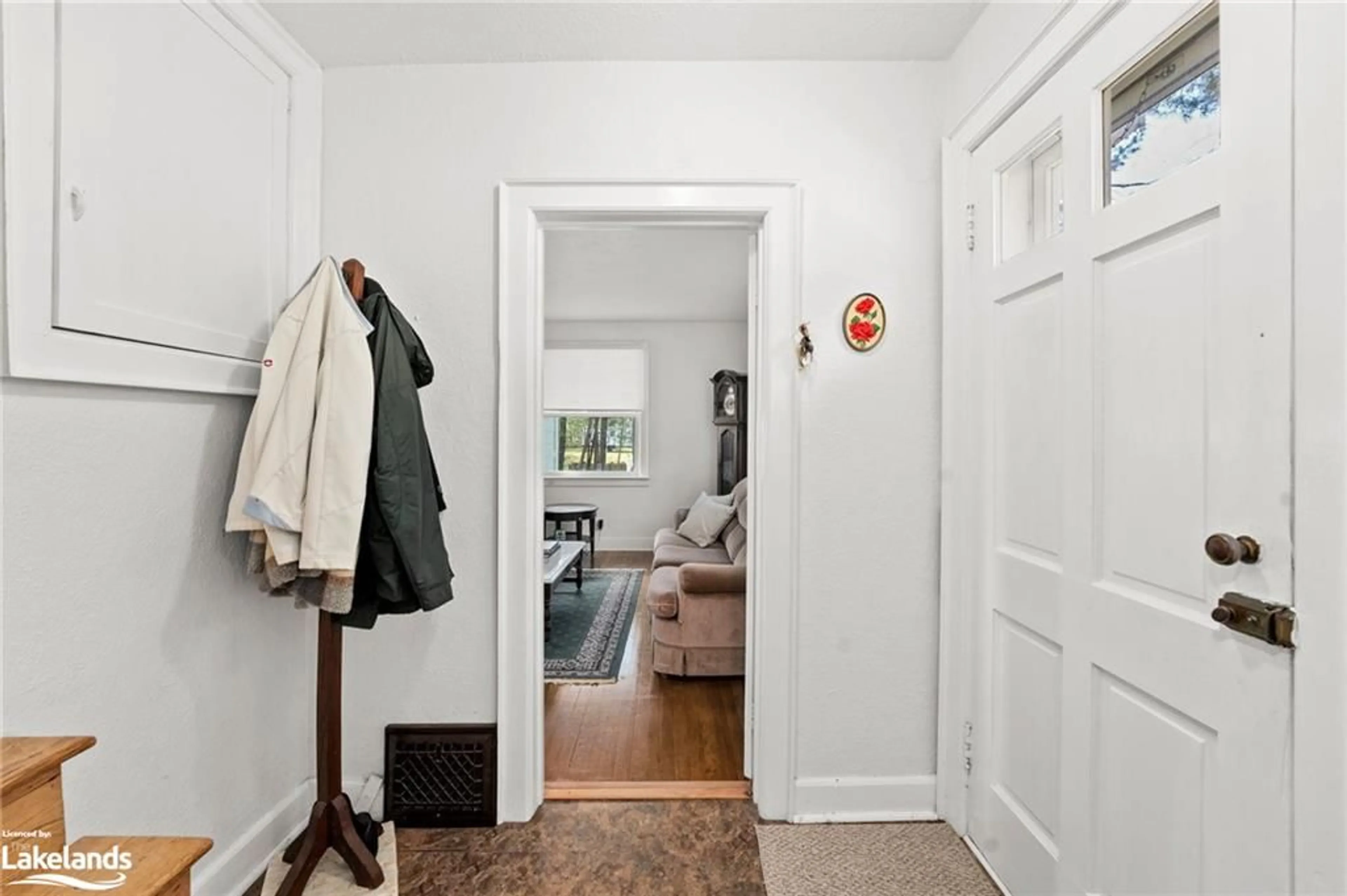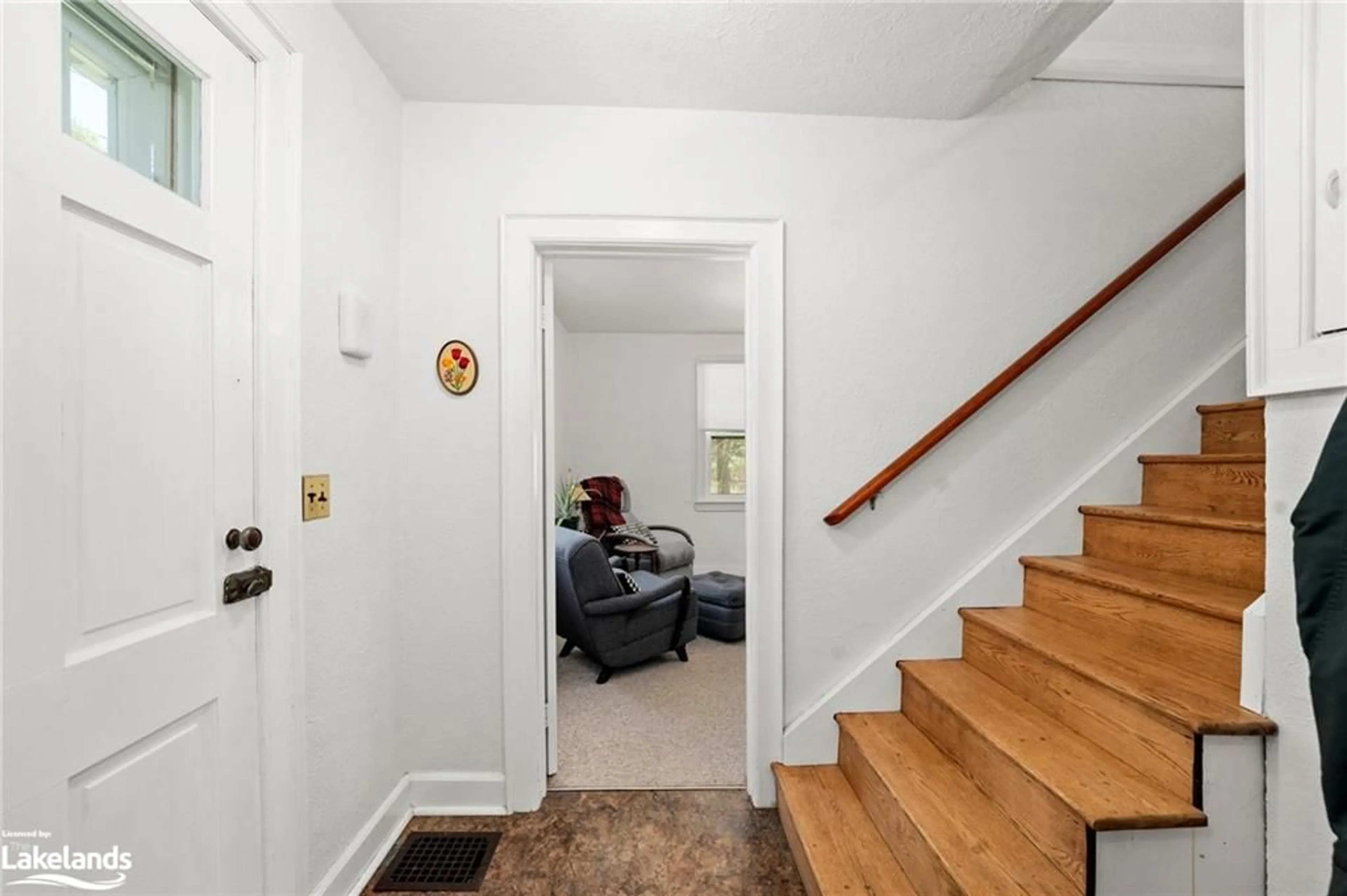1060 East Rd, Minden, Ontario K0M 2K0
Contact us about this property
Highlights
Estimated ValueThis is the price Wahi expects this property to sell for.
The calculation is powered by our Instant Home Value Estimate, which uses current market and property price trends to estimate your home’s value with a 90% accuracy rate.Not available
Price/Sqft$364/sqft
Days On Market16 days
Est. Mortgage$3,174/mth
Tax Amount (2023)$2,127/yr
Description
Imagine a Cape Cod style home with over 2000sf of finished living space nested among mature trees with 200' of sandy beach on a small quiet lake, ideal for canoeing, kayaking and swimming. It's here at 1060 East Road just steps from downtown Carnarvon. Situated on almost 1 acre of lovingly landscaped lawns that leads down to the water, this house is well maintained and features a main floor primary suite with its own enclosed porch and separate entrance. There are 3 large bedrooms upstairs plus a loft space that can be used for extra guests, an artist's studio or games room. Two southwest facing sunrooms provide extensive views of the peaceful lake and there is a full unfinished basement with walkout. Walk around the corner to a host of amenities including 3 restaurants, a lumber yard, hardware store, LCBO, convenience store, marina, bakery and the new home of a local micro brewery. You're also a short distance to 3 boat launches on Hall's, Boshkung and Beech Lakes. A further host of amenities including public tennis, pickle ball and basketball courts, a children's playground, a library, fire and ambulance services are a short drive up Hwy 35. There are various golf courses in the area, one of which hosts the annual Matt Duchene Charity Tournament, or you can walk to the Carnarvon Driving Range to get some practice in with a professional golf pro. This is a home that makes you feel like you're on vacation all year long. Book today and get ready to Move!
Property Details
Interior
Features
Main Floor
Foyer
2.77 x 1.93Hardwood Floor
Living Room/Dining Room
7.87 x 4.78fireplace / hardwood floor / open concept
Den
4.04 x 3.53Carpet
Kitchen
5.33 x 3.33Exterior
Features
Parking
Garage spaces -
Garage type -
Total parking spaces 6
Property History
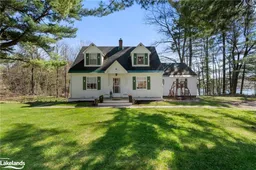 50
50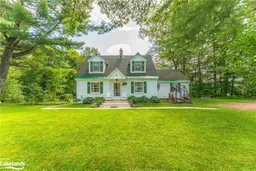 50
50
