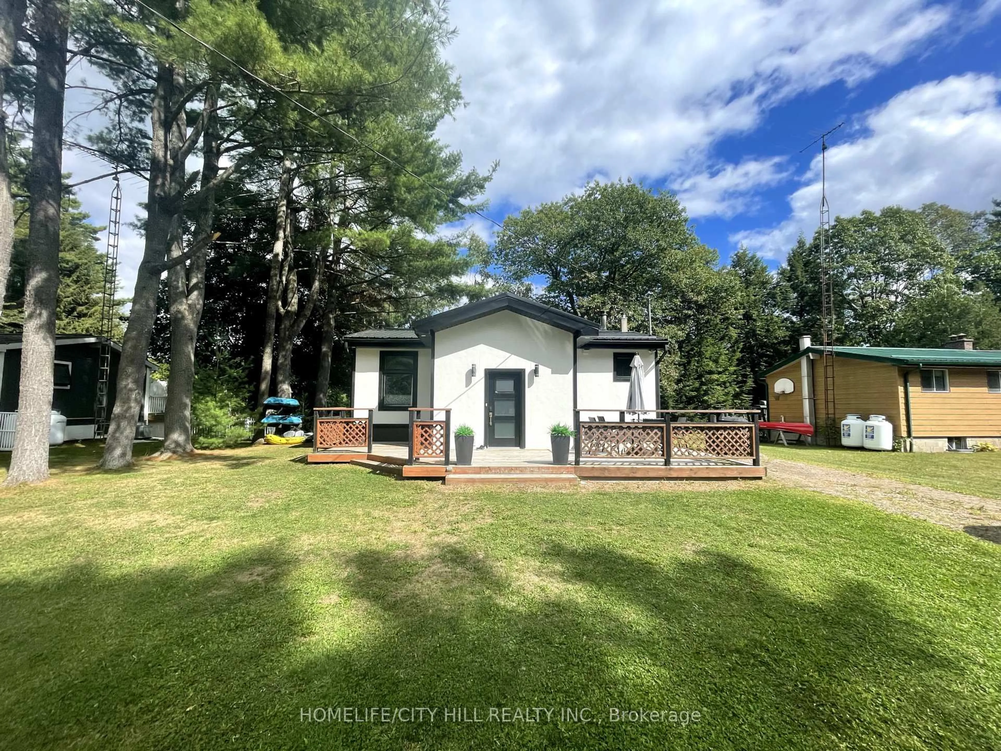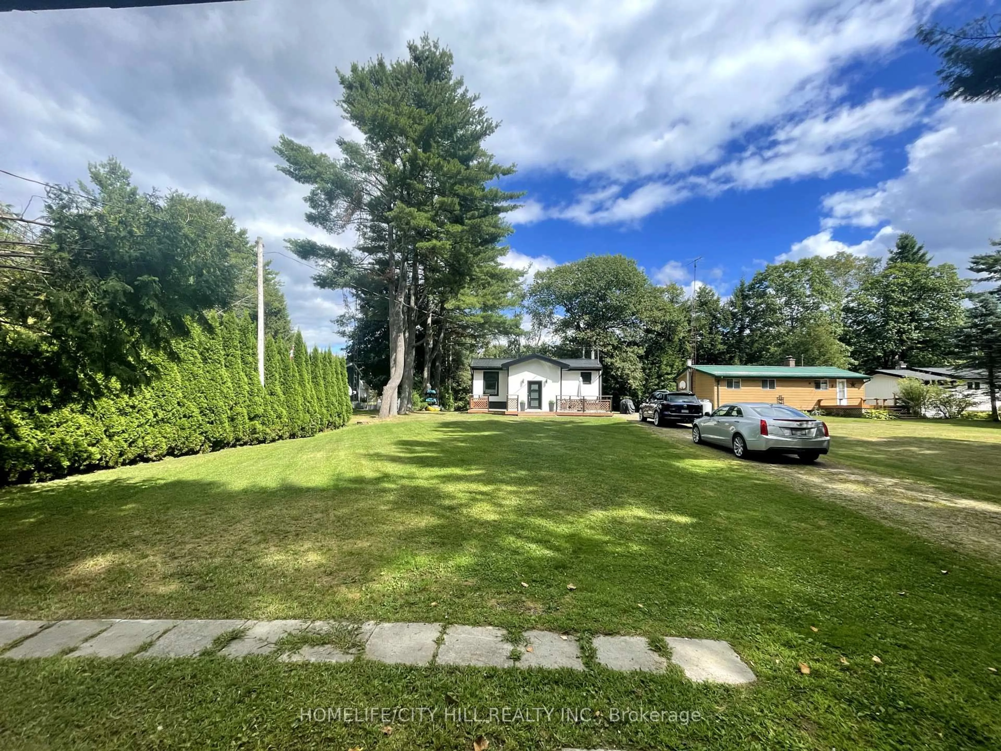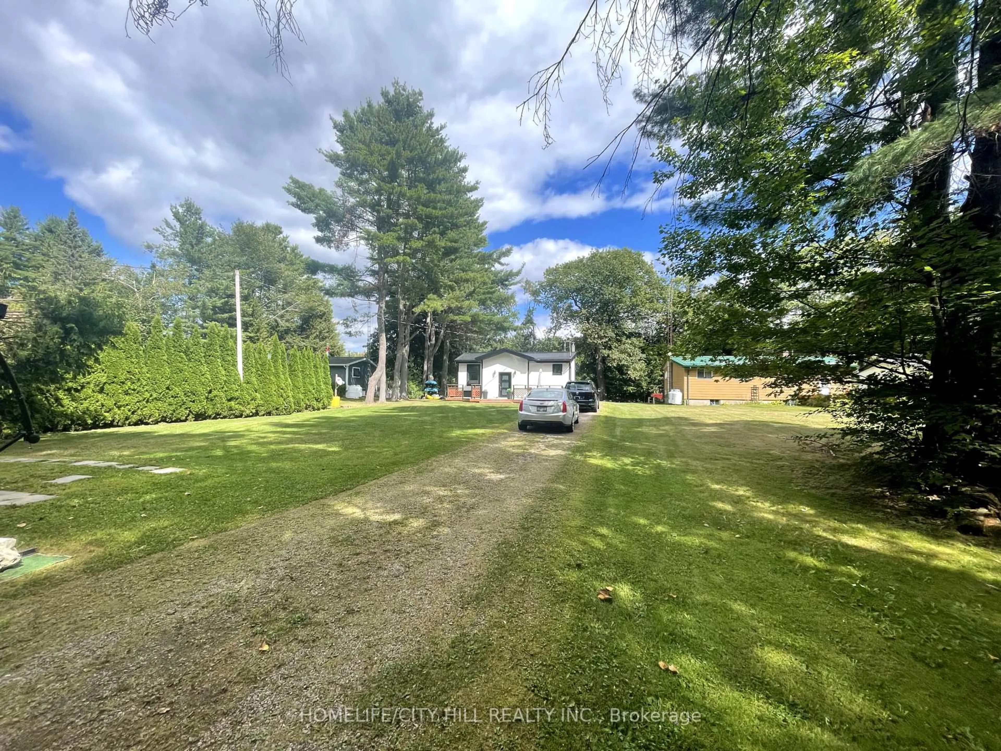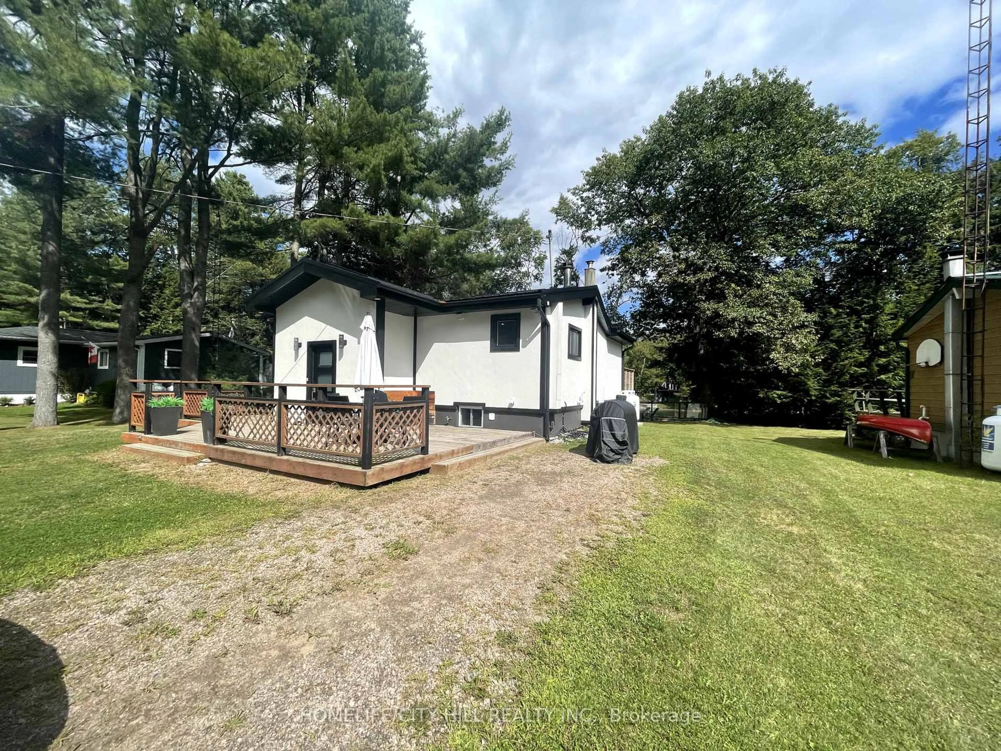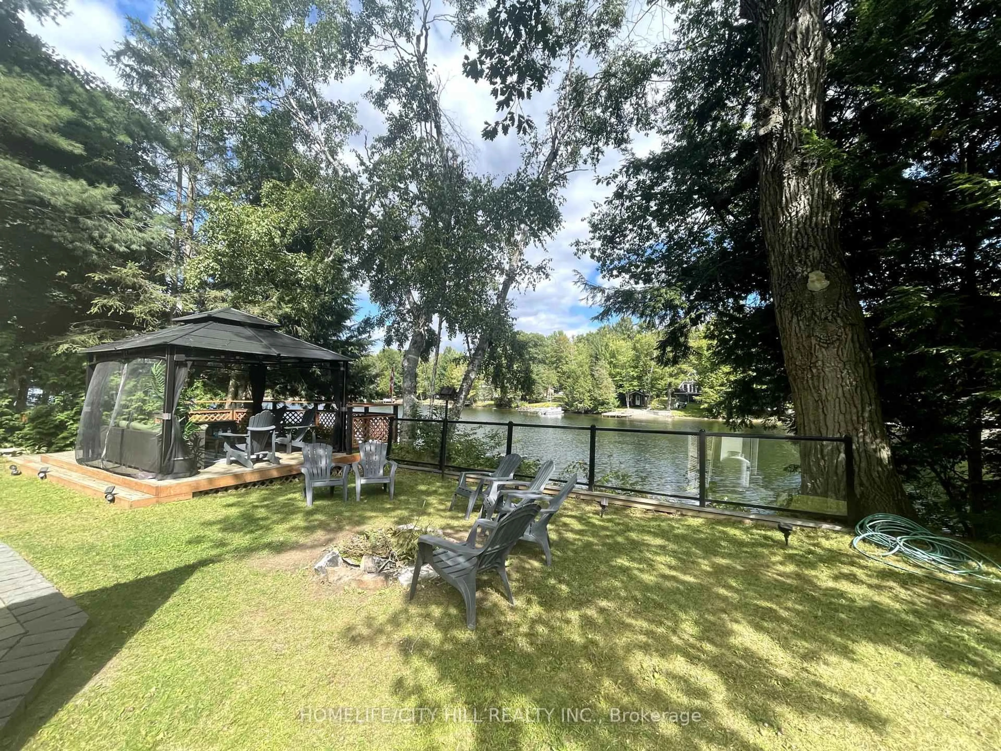1032 Moore Lake Estates Rd, Minden Hills, Ontario K0M 2K0
Contact us about this property
Highlights
Estimated valueThis is the price Wahi expects this property to sell for.
The calculation is powered by our Instant Home Value Estimate, which uses current market and property price trends to estimate your home’s value with a 90% accuracy rate.Not available
Price/Sqft$787/sqft
Monthly cost
Open Calculator
Description
Welcome to your dream waterfront escape in the heart of the Haliburton Highlands. This beautifully maintained, turnkey property sits on the shores of Moore Lake and offers 65 feet of sandy shoreline with deep water off the dockperfect for swimming, boating, and soaking in the views. Just 15 minutes from the Village of Minden and its full range of amenities, and only 2 hours from the GTA, this year-round home or cottage offers the ideal balance of convenience and seclusion. Inside, youll find an open-concept kitchen, living, and dining area on the main floor, along with two bedrooms and a den that features a cozy seating area and stunning lake views. The den can also be used as a separate bedroom with double French doors. The basement provides additional space for guests or family, with a third bedroom, a 3-piece bath, and a spacious rec room combined with an office nook. Warmth and comfort are ensured with a forced air propane furnace and a charming Elmira wood stove. A large detached garage plus a separate carport offers ample storage for all your cottage gear. Located on a year-round municipal road with fantastic access to Highway 35, this property is ready for you to move in and enjoy the best of cottage living. It shows to perfection.
Property Details
Interior
Features
Bsmt Floor
Br
5.15 x 3.0Laminate / Double Closet / Electric Fireplace
Den
4.0 x 2.9hardwood floor / Sunken Room / Walk-Out
Rec
5.35 x 4.65Laminate / Open Concept / Window
Laundry
0.0 x 0.0Exterior
Parking
Garage spaces 1
Garage type Detached
Other parking spaces 6
Total parking spaces 7
Property History
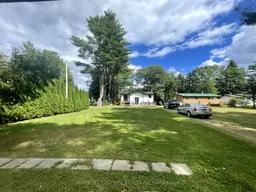
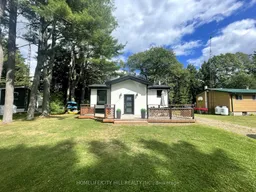 50
50
