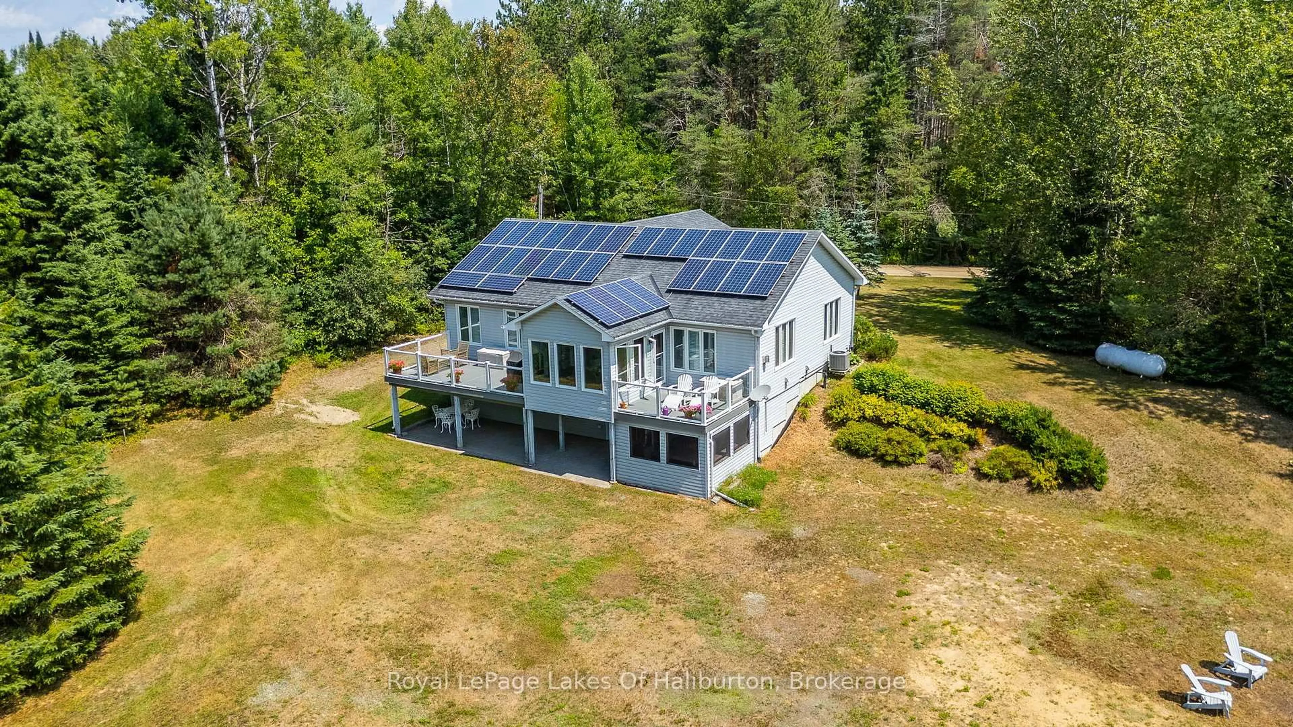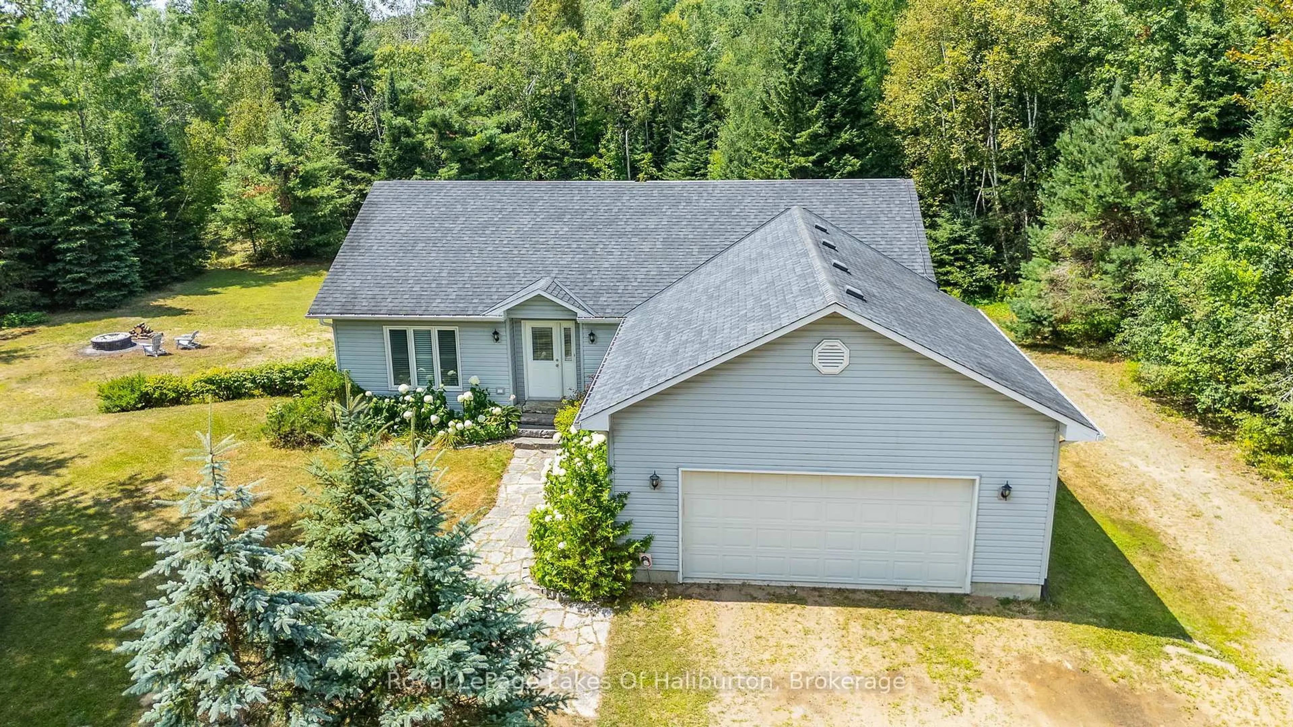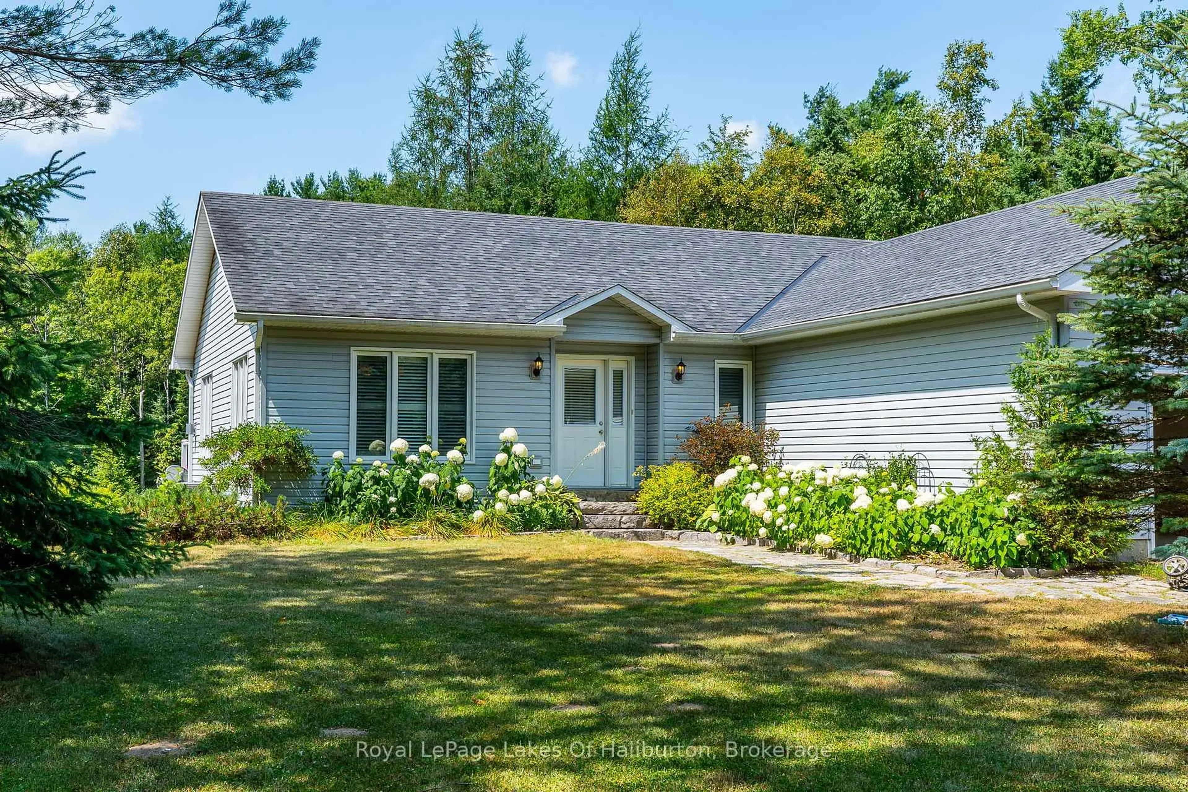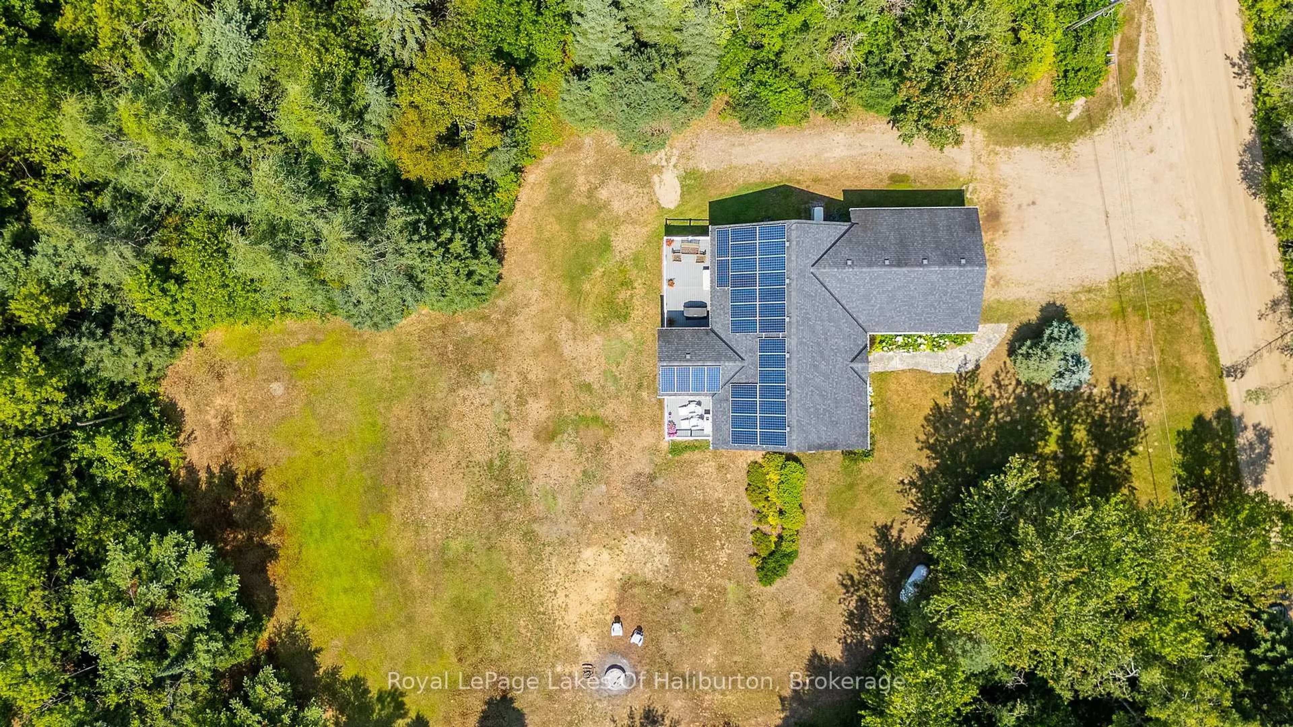1030 Sawdust Rd, Minden Hills, Ontario K0M 2K0
Contact us about this property
Highlights
Estimated valueThis is the price Wahi expects this property to sell for.
The calculation is powered by our Instant Home Value Estimate, which uses current market and property price trends to estimate your home’s value with a 90% accuracy rate.Not available
Price/Sqft$315/sqft
Monthly cost
Open Calculator
Description
Large 3-Bedroom Home with Modern Comforts and Incredible Value! Welcome to this beautifully maintained home offering the perfect blend of space, functionality, and modern amenities. Featuring 3 spacious bedrooms and 3 bathrooms, this property is ideal for families, retirees, or anyone seeking comfort and convenience in a peaceful setting. At the heart of the home is a stunning GREAT ROOM with a bright, open-concept kitchen complete with a breakfast bar, perfect for casual dining and entertaining. The space flows seamlessly into the living and dining areas and offers a walkout to a screened-in porch, leading to EXPANSIVE SUN DECKS ideal for outdoor living, lounging, and hosting. A large family room adds flexibility for movie nights or relaxing with loved ones, while SOLAR PANELS virtually eliminate hydro bills and a WHOLE HOME GENERATOR ensures you're always covered no matter the season or weather.Step outside to enjoy a private hot tub room, multiple patios and decks, a generously sized backyard, and a two-car garage with plenty of storage. Located just off Gelert Road on a municipal year-round road, this home provides reliable access in all seasons. Outdoor enthusiasts will love the nearby Haliburton County Rail Trail for four seasons of recreation, including hiking, cycling, ATV riding, snowmobiling.. You're also within walking distance to the beautiful Drag River, perfect for quiet strolls or paddling. All this, just 10 minutes from the town of Minden, where you'll find shops, restaurants, schools, and all essential amenities.This is your chance to own a well-appointed home that combines energy efficiency, indoor-outdoor living, and unbeatable access to nature and town conveniences.
Property Details
Interior
Features
Main Floor
Br
4.72 x 4.473 Pc Bath / B/I Closet / West View
2nd Br
4.49 x 2.64B/I Closet / North View
Great Rm
8.84 x 4.6Gas Fireplace / W/O To Sunroom / Combined W/Kitchen
Bathroom
2.41 x 1.654 Pc Bath / Tile Floor
Exterior
Features
Parking
Garage spaces 2
Garage type Attached
Other parking spaces 3
Total parking spaces 5
Property History
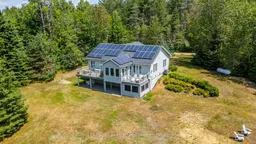 39
39
