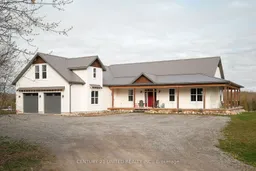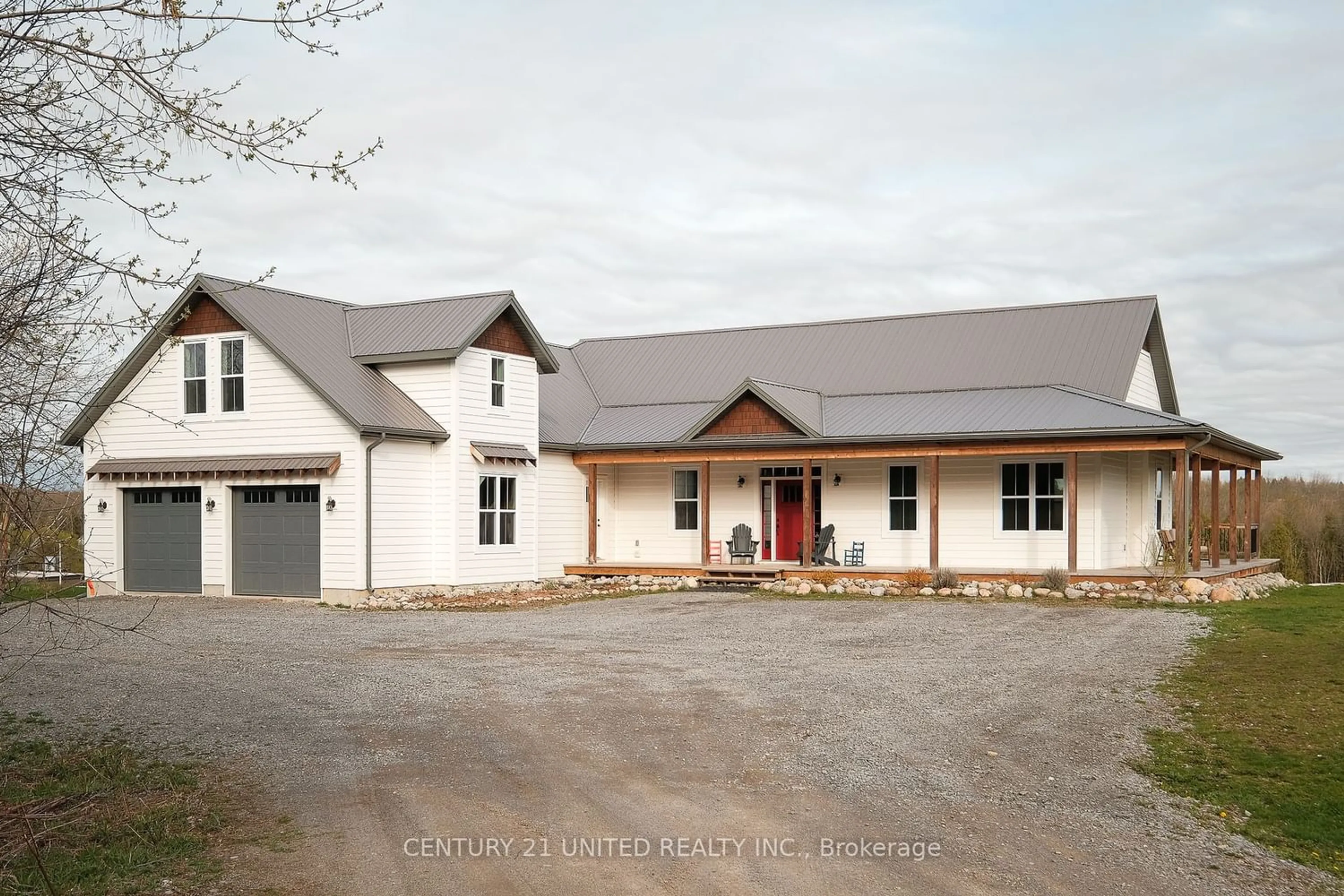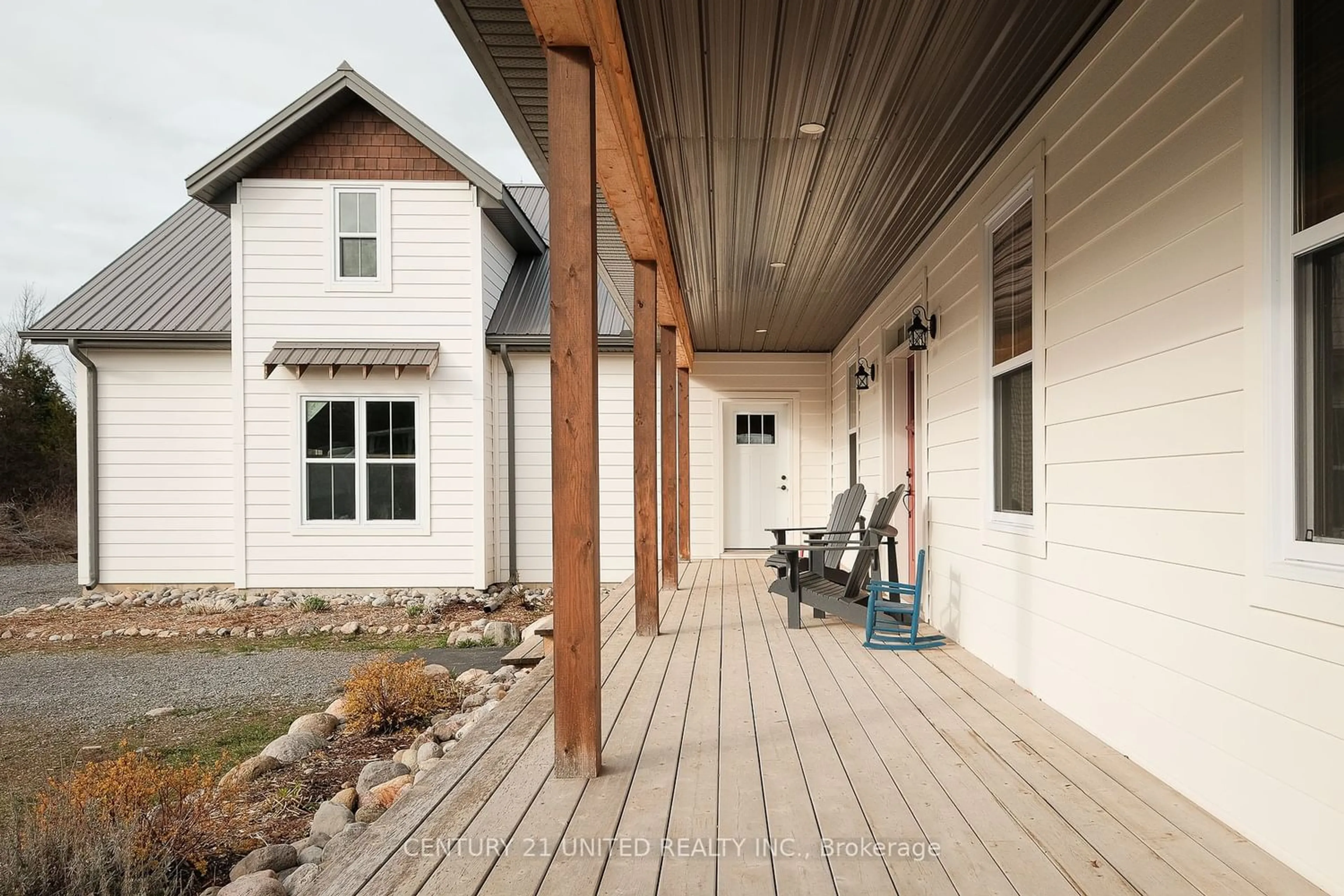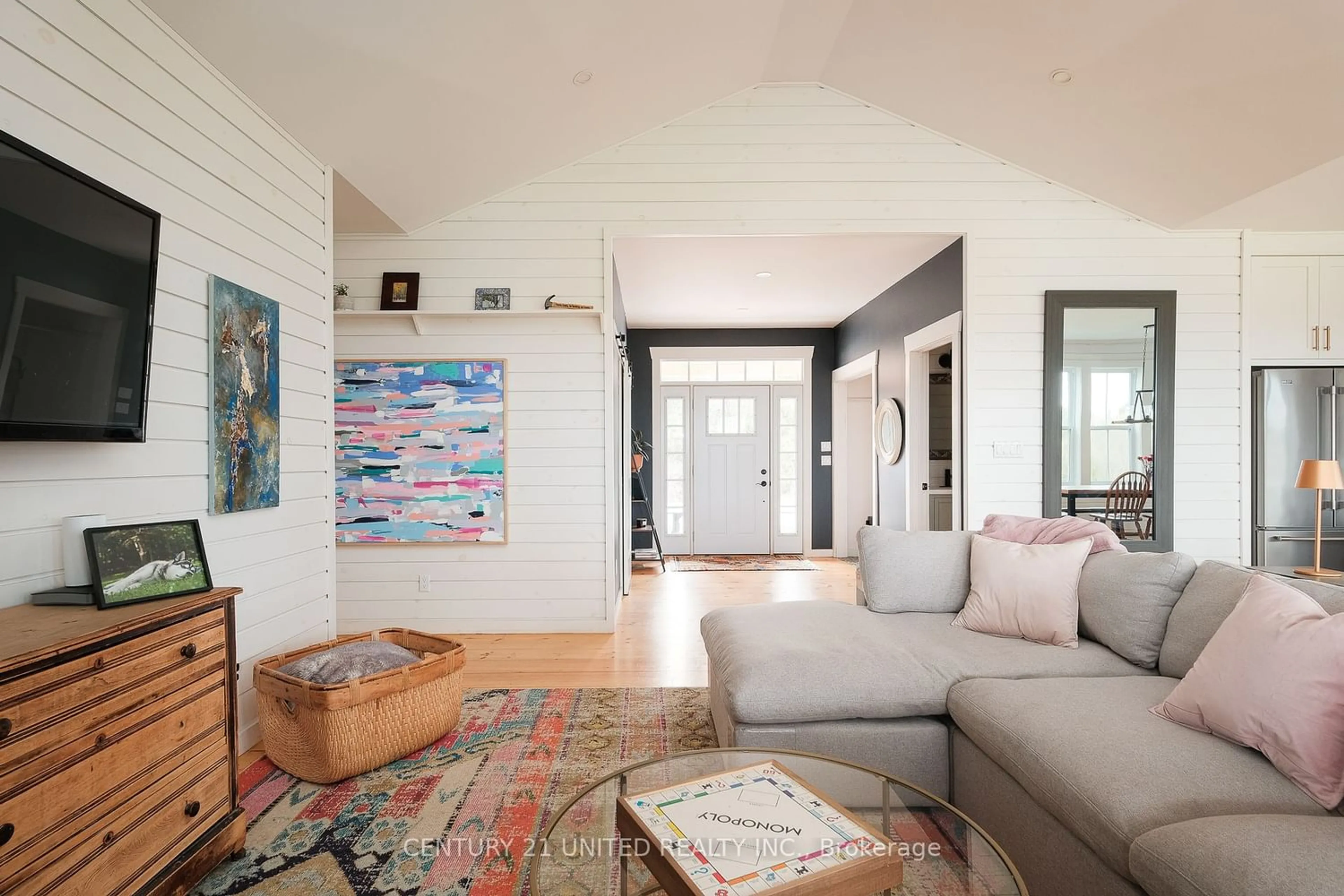833 Iron Woods Dr, Douro-Dummer, Ontario K0L 2A0
Contact us about this property
Highlights
Estimated ValueThis is the price Wahi expects this property to sell for.
The calculation is powered by our Instant Home Value Estimate, which uses current market and property price trends to estimate your home’s value with a 90% accuracy rate.Not available
Price/Sqft$612/sqft
Days On Market15 days
Est. Mortgage$4,509/mth
Tax Amount (2023)$5,526/yr
Description
Beautifully finished custom built raised bungalow nestled on a desirable 2 acre country lot. This family home features modern farmhouse style and includes a long list of high end finishes. The main floor is spacious and features a foyer entry, custom hickory lane kitchen, dining space, living room, master bedroom with 5pc ensuite bathroom and walk-in closet, two additional bedrooms, a second full bathroom, mud room, bonus room, and laundry room. The second level features a large bonus room that is perfect for a studio space, gym space or a fourth bedroom if desired. The basement is unfinished and boasts ample space for another bedroom, rec room, storage, utility room, full bathroom and more. The property is nicely landscaped and features custom armour stone, a covered walk-out deck space, attached garage and plenty of property to enjoy.
Property Details
Interior
Features
Main Floor
Laundry
2.44 x 2.272nd Br
2.00 x 3.303rd Br
3.87 x 3.27Dining
4.30 x 3.45Exterior
Features
Parking
Garage spaces 2
Garage type Attached
Other parking spaces 10
Total parking spaces 12
Property History
 40
40




