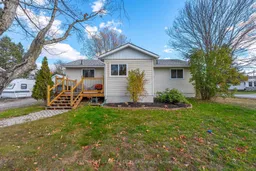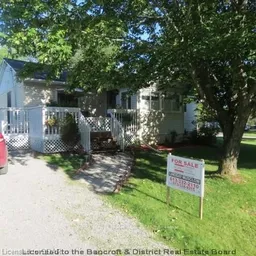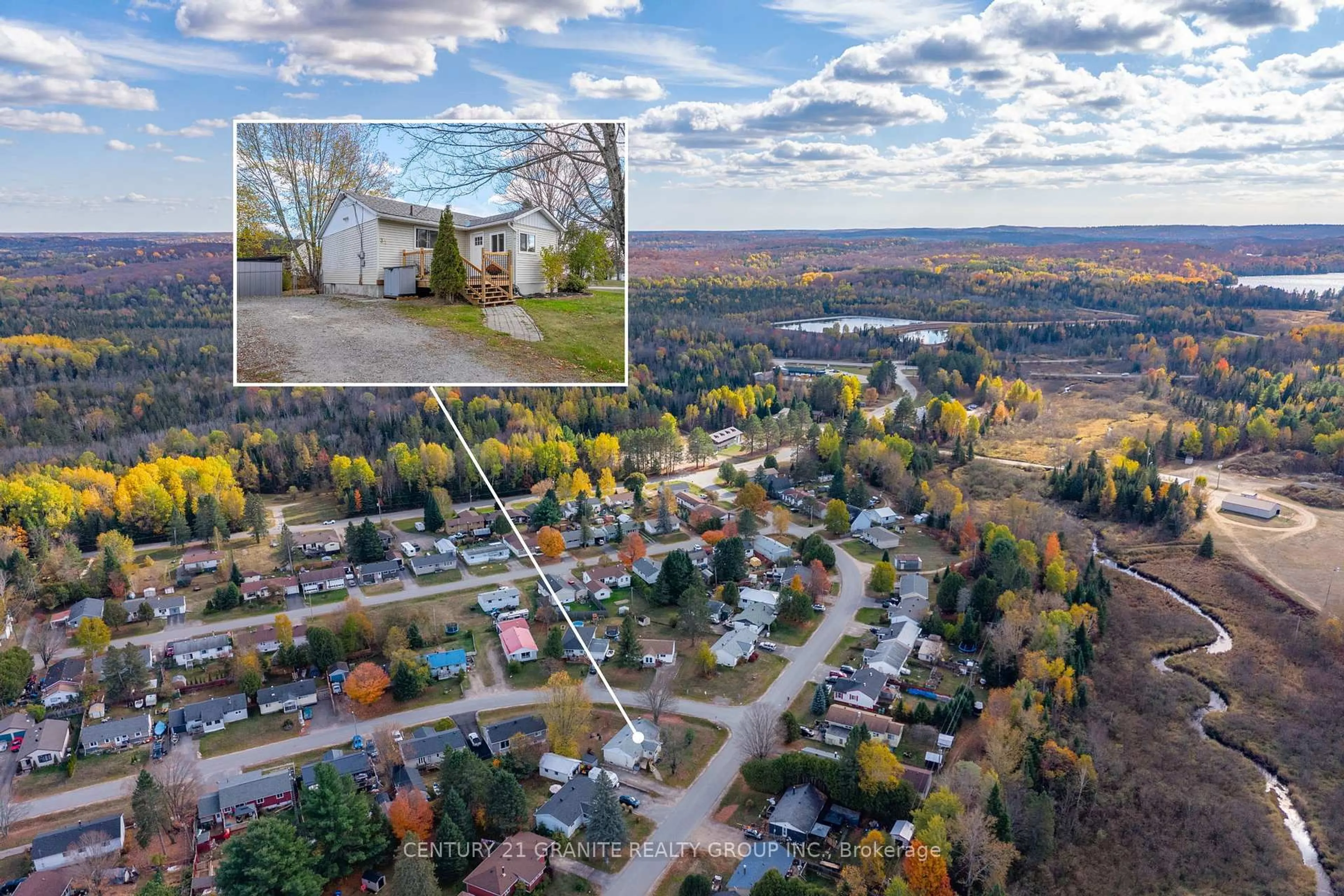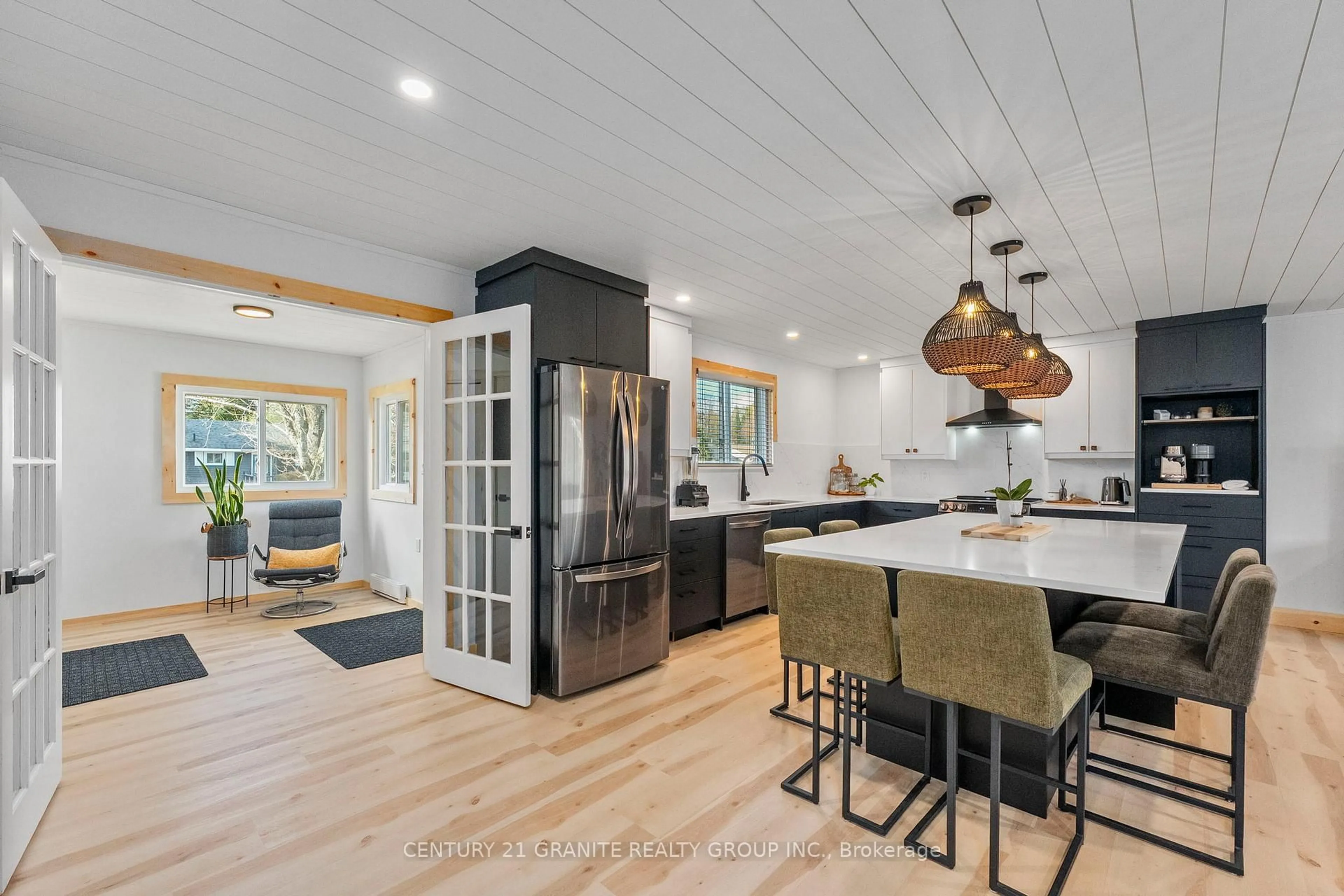Sold conditionally
23 days on Market
31 Sprucedale St, Highlands East, Ontario K0L 1M0
•
•
•
•
Sold for $···,···
•
•
•
•
Contact us about this property
Highlights
Days on marketSold
Estimated valueThis is the price Wahi expects this property to sell for.
The calculation is powered by our Instant Home Value Estimate, which uses current market and property price trends to estimate your home’s value with a 90% accuracy rate.Not available
Price/Sqft$467/sqft
Monthly cost
Open Calculator
Description
Property Details
Interior
Features
Heating: Forced Air
Basement: Unfinished
Exterior
Features
Lot size: 5,879 SqFt
Pool: Community, Outdoor, Inground
Parking
Garage spaces -
Garage type -
Total parking spaces 4
Property History
Jan 20, 2026
ListedActive
$399,900
23 days on market 45Listing by trreb®
45Listing by trreb®
 45
45Login required
Expired
Login required
Price change
$•••,•••
Login required
Listed
$•••,•••
Stayed --65 days on market Listing by trreb®
Listing by trreb®

Login required
Expired
Login required
Listed
$•••,•••
Stayed --183 days on market Listing by trreb®
Listing by trreb®

Property listed by CENTURY 21 GRANITE REALTY GROUP INC., Brokerage

Interested in this property?Get in touch to get the inside scoop.





