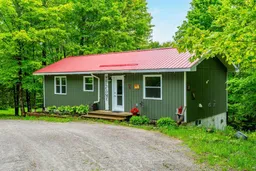Welcome To 1664 Minnicock Lake Road, A Beautifully Finished All-Season Bungalow Nestled On 11.9 Acres Of Private, Wooded Land Backing Onto Pristine Crown Land. Perfect For Nature Enthusiasts, This Peaceful Retreat Features A Warm And Inviting Interior With An Open-concept Kitchen And Living Area Finished In Pine And A Wood Stove, Creating A Cozy Evening Atmosphere Year-round. Step Outside To The Spacious Rear Deck With Modern Glass Railings, Ideal For Relaxing And Entertaining In The Treetops. The Home Offers 2 Spacious Bedrooms, A 3-piece Bath With Shower, And Main-Floor Laundry For Everyday Convenience. A Charming 200 Sq Ft Rustic Bunkie Provides Additional Space With A Lower-level Bedroom And Loft That Comfortably Sleeps 4, Ideal For Guests, A Home Office, Or Studio Space. A Unique Practical Bonus Is The Walk-out Basement/Crawlspace, Which Offers Excellent Storage Space, Fully Usable For Storing Gear, Tools, And Seasonal Items For All Your Adventures. The Property Is Fully Serviced, Featuring A Drilled Well, Full Septic System, And A Metal Roof. With Year-round Access, And Just A Short 15 Minute Jaunt to Haliburton Village for All Your Amenities, Shopping, Local Culture and Restaurants, This Turn-key Home And Four-season Getaway Is Ready To Be Enjoyed! Whether You're Seeking A Private Residence Or A Recreational Escape, This Thoughtfully Maintained Home Delivers It ALL! ... Comfort, Functionality, And Natural Beauty In Every Season.
Inclusions: S/S Fridge, S/S Stove , Black Microwave, S/S Stacked Washer & Dryer
 48
48


