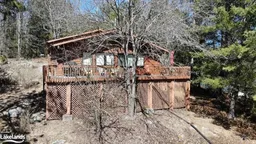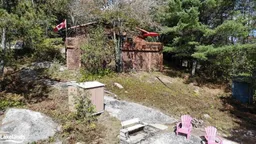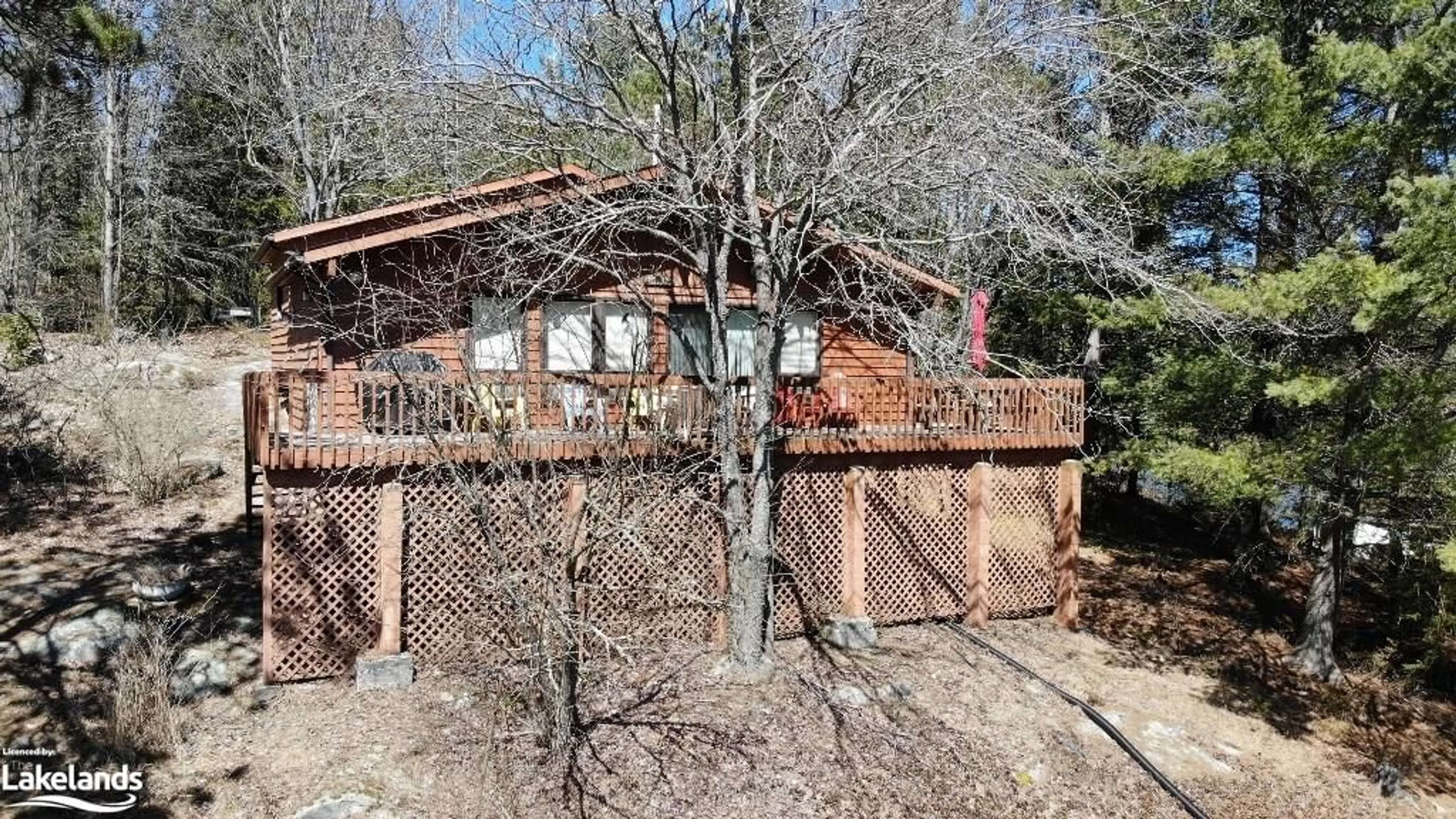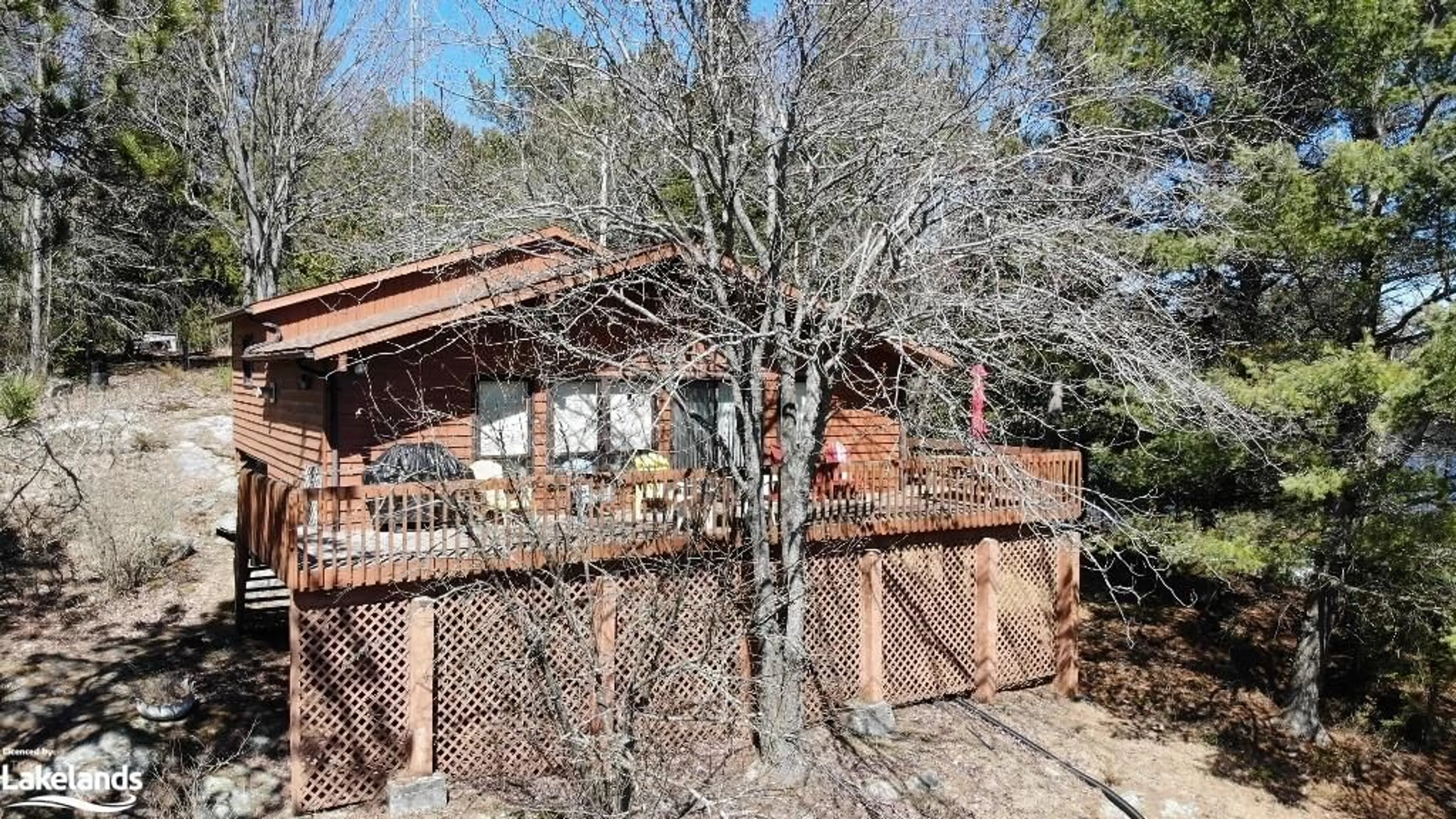1366 Before Long Lane, Haliburton, Ontario K0M 1S0
Contact us about this property
Highlights
Estimated ValueThis is the price Wahi expects this property to sell for.
The calculation is powered by our Instant Home Value Estimate, which uses current market and property price trends to estimate your home’s value with a 90% accuracy rate.Not available
Price/Sqft$827/sqft
Days On Market34 days
Est. Mortgage$3,865/mth
Tax Amount (2023)$3,986/yr
Description
The perfect FAMILY cottage. Located on Koshlong Lake and only 10 minutes to the Village of Haliburton this 3 bdrm cottage is a Viceroy style with open KT/LR/DR all with cathedral ceiling and glass across the entire front of the cottage to bring Mother Nature in! Incredibly well maintained cottage and including all contents for a "turn key" environment...just bring your clothes and groceries, unpack and enjoy! The lot has 100' frontage yet feels like 200' due to the orientation of the neighboring cottage to the East. The "bald rock" frontage is indicative of Koshlong Lake with all its pines, Canadian Shield bedrock and large tracts of Crown Land across the lake providing a naturalists view! Koshlong is known for its many bays, inlets and islands creating unmatched character without being out in the middle of nowhere. Include a full winterized water system, propane fireplace/stove in the LR, a huge deck across the entire front of the cottage with a direct walkout from the LR allows you to sit and bask in the sun as you look out over the Lake. Seller has used the cottage all four seasons in past including the water as it is on a private maintained year round road and is at the very end of the so no traffic exists. Seller has used the cottage all 4 seasons in past including the water as it is on a private maintained year round road and is at the very end of the road so no traffic exists. Watch the video presentation with drone footage over the lake to really capture your attention!
Property Details
Interior
Features
Main Floor
Kitchen
3.78 x 2.34cathedral ceiling(s) / vinyl flooring / walkout to balcony/deck
Dining Room
3.78 x 2.26carpet / cathedral ceiling(s) / walkout to balcony/deck
Living Room
6.10 x 4.57carpet wall-to-wall / cathedral ceiling(s) / walkout to balcony/deck
Exterior
Features
Parking
Garage spaces -
Garage type -
Total parking spaces 6
Property History
 43
43 37
37



