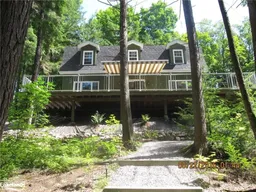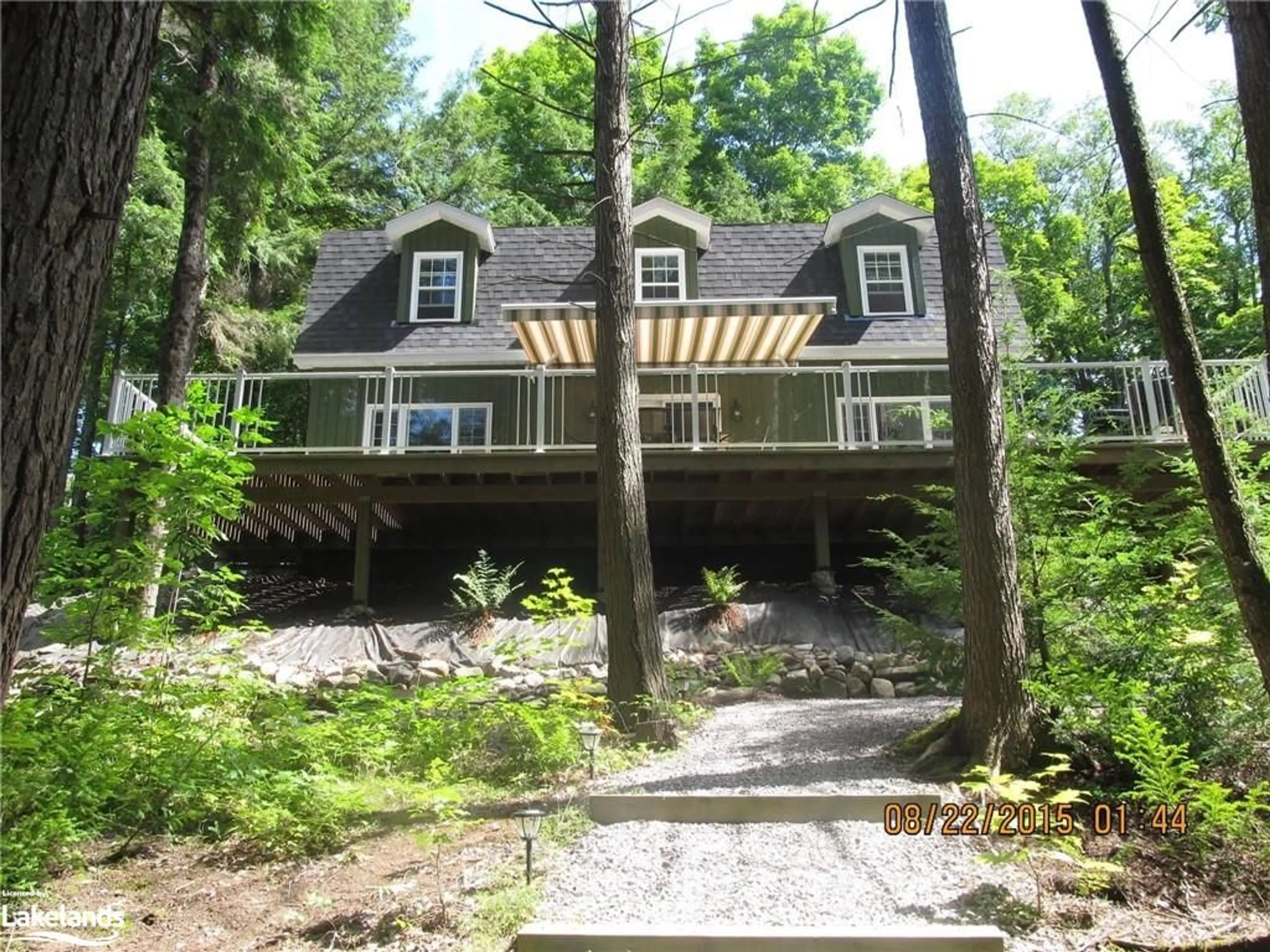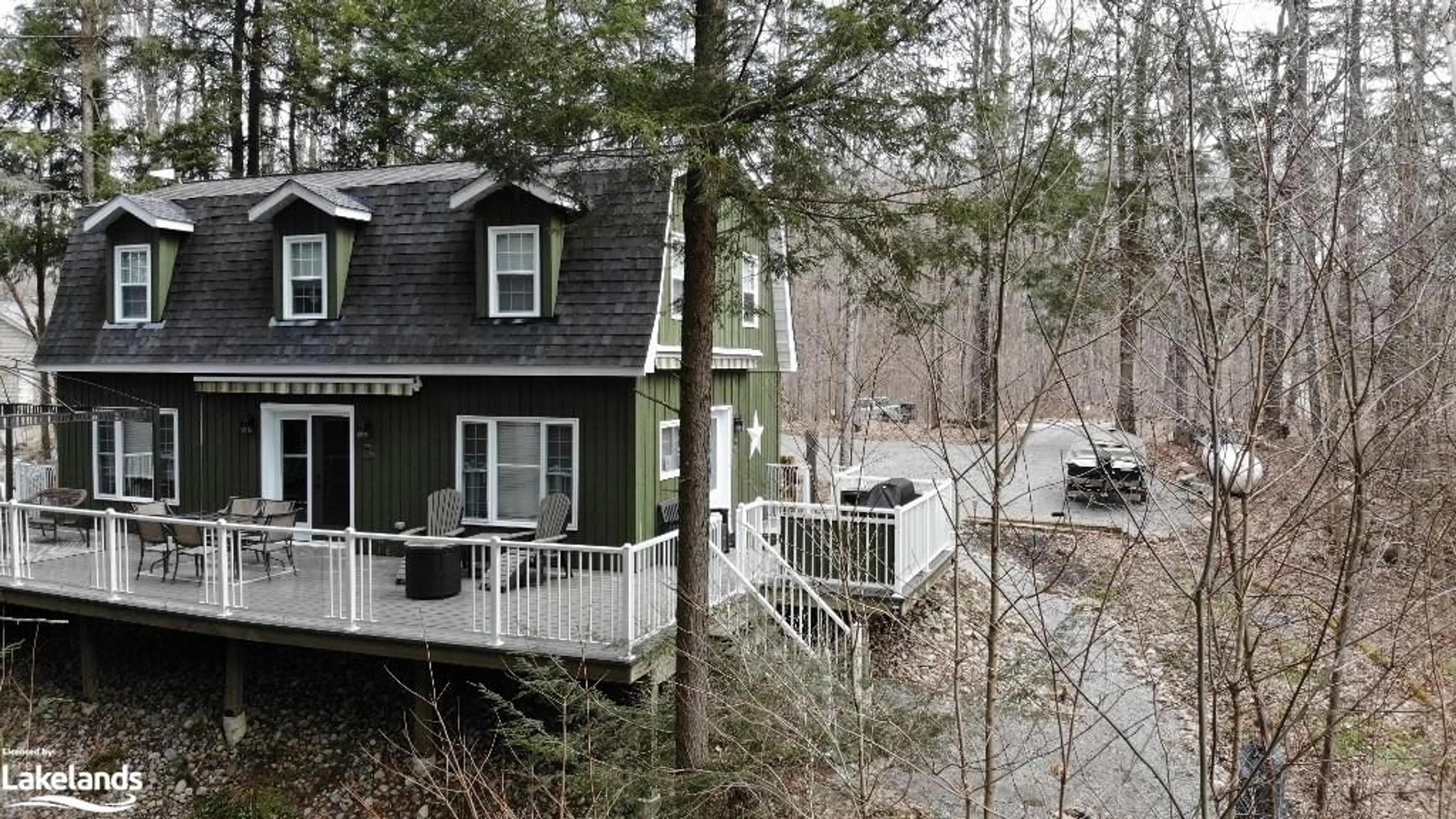1289 Grandpas Trail, Irondale, Ontario K0M 1X0
Contact us about this property
Highlights
Estimated ValueThis is the price Wahi expects this property to sell for.
The calculation is powered by our Instant Home Value Estimate, which uses current market and property price trends to estimate your home’s value with a 90% accuracy rate.Not available
Price/Sqft$694/sqft
Days On Market39 days
Est. Mortgage$4,294/mth
Tax Amount (2023)$3,648/yr
Description
Beautifully constructed, decorated and maintained 3 bedroom, 2 bath fully winterized cottage located just outside of Irondale Ontario on Salerno Lake. The cottage is unique with its barn style roof. It has a 2 storey design with all the bedrooms and main bath on the upper floor and on the ground floor. There is a nice flow with KT/LR/DR all on one level including a walkout to the huge front deck that stretches across the entire front lake side of the cottage. This cottage comes fully furnished top to bottom so all you need is the key and your groceries! A full basement with 6' ceiling is great for all the utilities and the laundry room but a lot of storage as well. The lot is fully treed with very easy access off Grandpa's Trail level to the large parking area and the back of the cottage. From there the lot is landscaped/terraced gently down to the deck lakeside and includes a great area for the kids to play or use the horseshoe pits currently installed. The lot is very heavily treed so from the water you cannot see through the forest to the cottage at all maintaining privacy from the lake and boaters going by. Last, Salerno Lake is approximately 4 km long, has fabulous fishing with walleye, bass and muskie and provides lots of ATV and snowmobiling opportunities as well.
Property Details
Interior
Features
Main Floor
Dining Room
3.35 x 2.13Walkout to Balcony/Deck
Living Room
5.74 x 3.35Walkout to Balcony/Deck
Foyer
3.58 x 2.84Walkout to Balcony/Deck
Bathroom
1.93 x 1.572-Piece
Exterior
Features
Parking
Garage spaces -
Garage type -
Total parking spaces 6
Property History
 49
49



