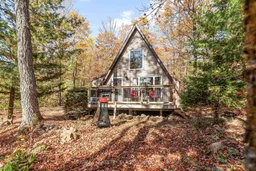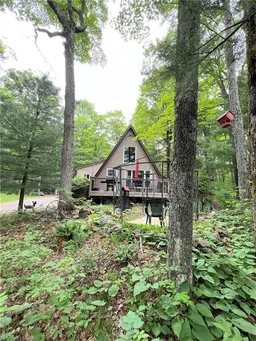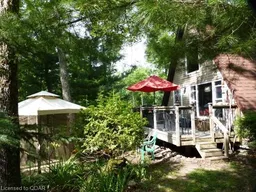Discover your own private getaway with this charming 3-season off-grid cottage retreat, just 20 minutes from Bancroft. Nestled on a 1.01-acre lot surrounded by crown land, this property offers the perfect balance of peace, seclusion, and outdoor adventure. A short walk takes you to Colbourne Lake access, where you can launch your boat and spend the day on the water. Known for its Rainbow Trout and Bass, the lake is a fishing enthusiast's dream. ATV and snowmobile trails are also close by, making this a year-round recreational haven. The cottage has been thoughtfully set up with a user-friendly off-grid system, giving you modern comfort in a natural setting. A generator-easily controlled from inside-powers the lights and water pump, while the propane stove and fridge provide convenience for everyday living. A wood shed, sea can garage, and updated outhouse add practical value to the property. Upgrades over the years include, new roof (2014), siding (2017) and new laminate flooring (2025), ensuring the cottage is well maintained and move-in ready. With all the essentials in place and plenty of privacy, this is a turnkey retreat where you can relax, recharge, and enjoy nature at its best.
Inclusions: All furnishings in the cottage are included in the sale as seen.






