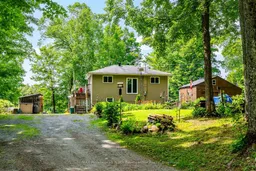Located on the scenic shores of Trooper Lake, this 4 season, 3-bedroom, 2-bathroom property immerses you in the calm and tranquility of nature and the peace of mind and conveniences of an updated home. This low maintenance property has all the essential upgrades done for ease of living and care-free enjoyment. Set on a private, south facing waterfront, the property offers a peaceful escape with picturesque lake views from the cottage and cabin. Enjoy time outdoors under the gazebo, where you can relax in the breeze and listen to the calming call of loons. The large campfire, is the perfect setting for end of day S-mores, spider-dogs and stories under the cover of a star dappled canopy of tall trees. An added feature of this property is the fully renovated waterside cabin; it's the perfect office with a view, or private escape for guests and teens. The recent upgrades to the main cottage will mean more time spent on your new lakeside lifestyle. Upgrades include 4 pce bathroom, laundry/powder room, new water system, and an updated electrical panel. Whether you're looking for a year-round residence or a weekend getaway, 1141 Trooper Lake Drive is set up to enjoy all that lakeside living has to offer.
Inclusions: See Schedule C in Document Section.
 35
35


