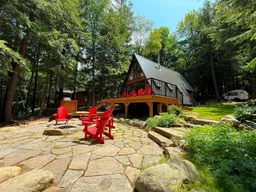You've found your perfect cottage on the perfect Canadian Shield lake that could be on the cover of Cottage Life Magazine! That sums up this 3 bedroom cottage on Koshlong Lake in the Haliburton Highlands. The bedrock outcroppings combined with the large mature pines and trees on the lot offer a peaceful, relaxing setting. The Sellers have done a spectacular job in blending nature's floor with a beautiful flagstone patio and firepit area accented by granite stairs blending to a wood staircase going down to the dock but certainly an easy descend. Once at the water you can marvel at how the docking system is attached to the granite along the shore all the while looking across at a large tract of Crown Land which is one of the signatures of Koshlong Lake having thousands of feet of shoreline totally undeveloped. The swimming is deep off the end of the dock and the lake is large enough to explore by motor boat and to experience some great fishing but really shines when you are in a kayak or canoe to truly explore all the bays and inlets the lake has to offer. Moving to the classic "A Frame" design of the cottage you'll find a cozy, warm environment with many upgrades highlighted by the amazing front deck with glass panels so you can see through to the crown land on the other side but also the patio in front and finally down to the dock area at the lake. Other upgrades include metal roof, windows, beautiful sliding deck doors, bathroom and an addition/mud room off the back as you enter. They say "seeing is believing" and this couldn't be more true of this property. Located 20 minutes from the Village of Haliburton and all the amenities tops an amazing property off! Call today for a personal viewing!
Inclusions: See Schedule C under Documents
 50
50


