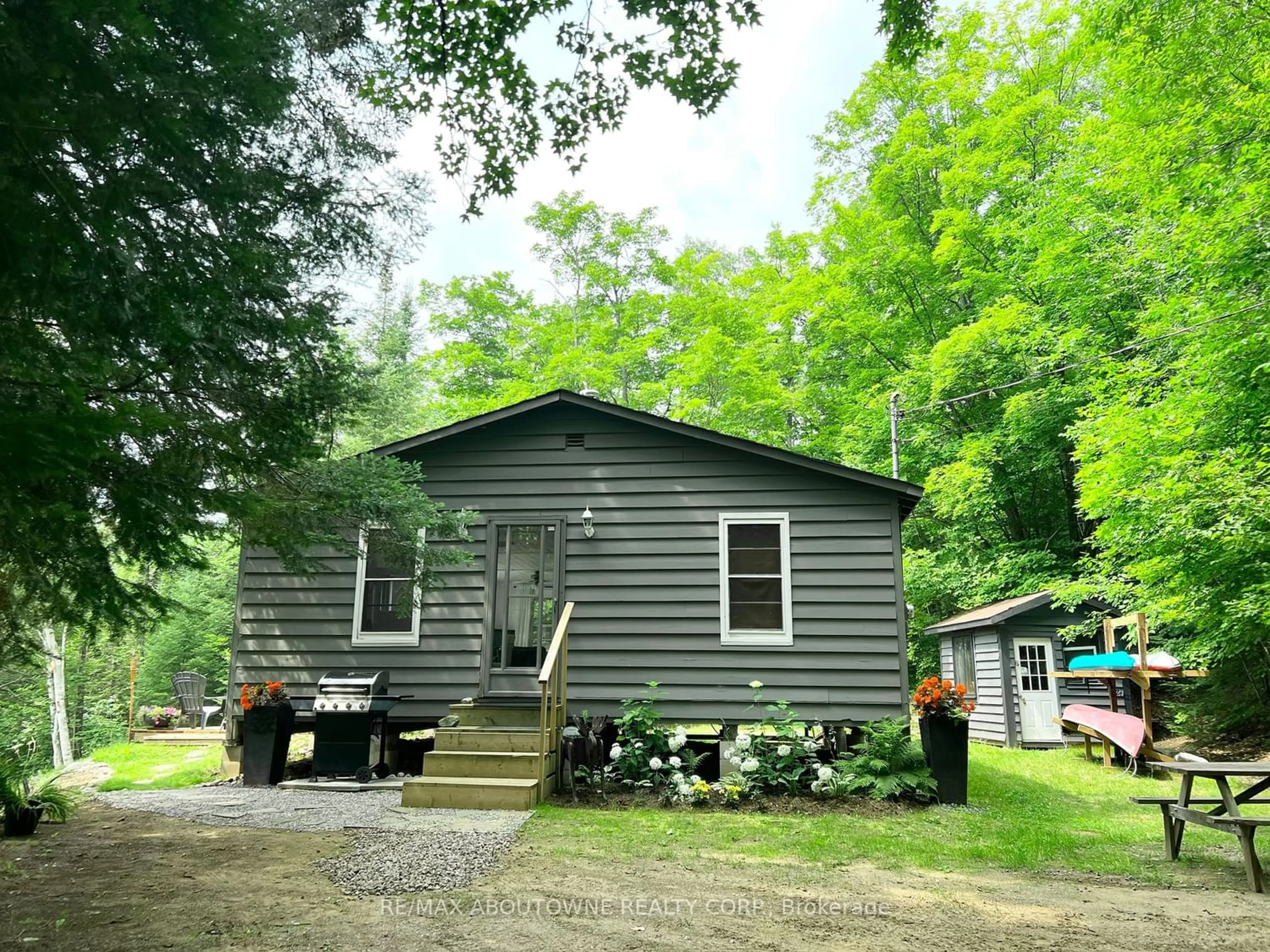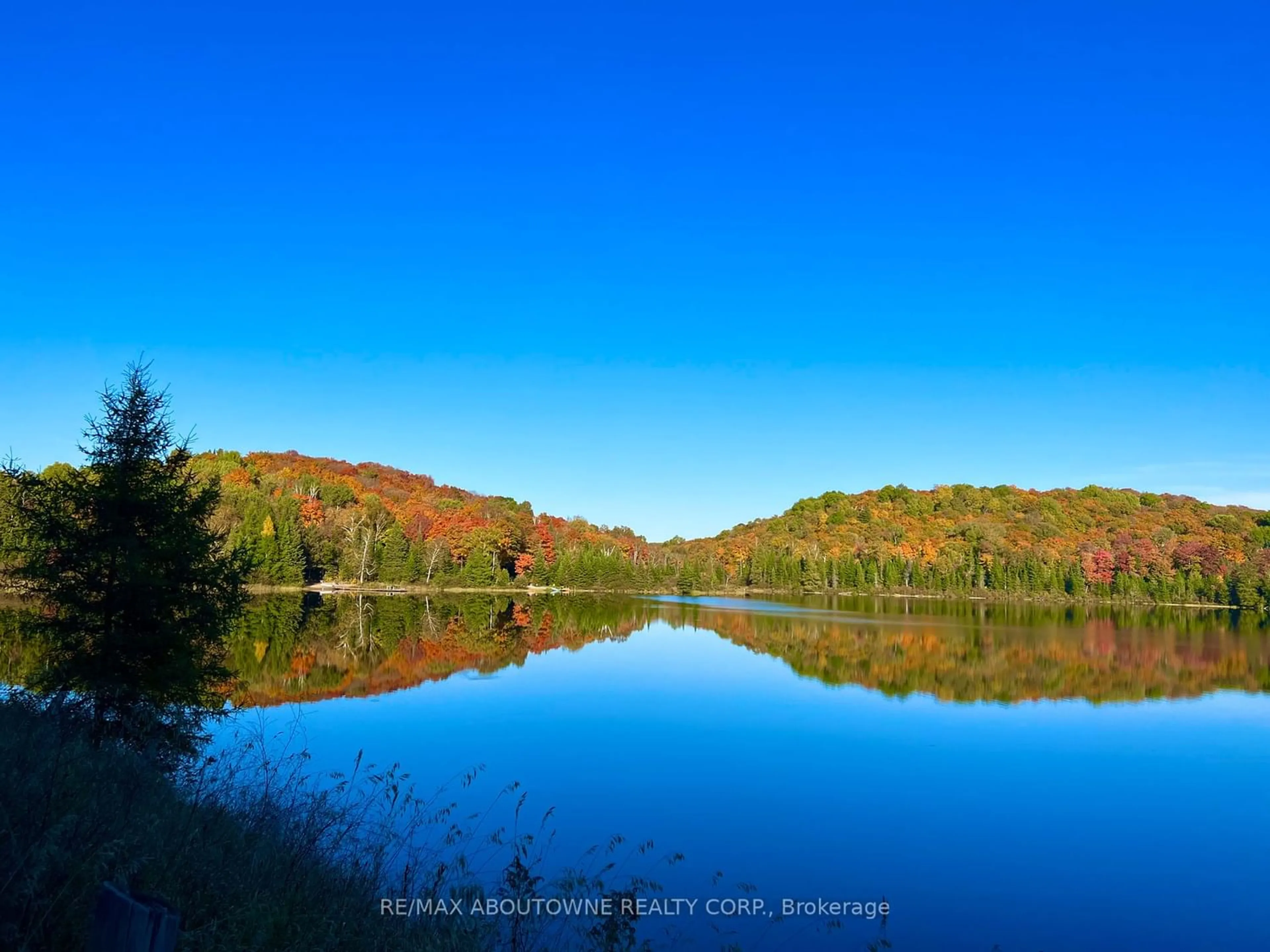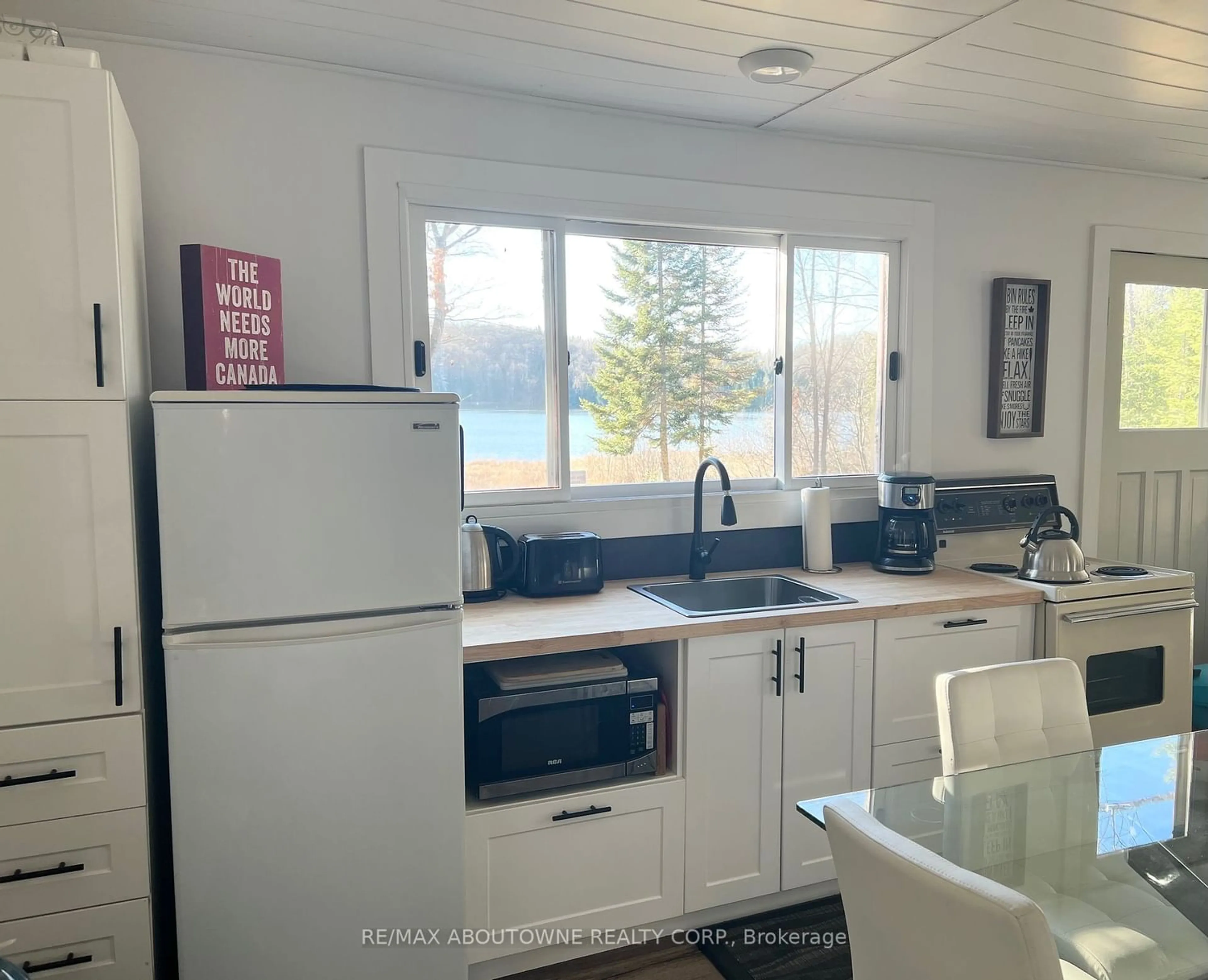1093 Choke Cherry Lane, Highlands East, Ontario K0L 3C0
Contact us about this property
Highlights
Estimated ValueThis is the price Wahi expects this property to sell for.
The calculation is powered by our Instant Home Value Estimate, which uses current market and property price trends to estimate your home’s value with a 90% accuracy rate.Not available
Price/Sqft$538/sqft
Days On Market27 days
Est. Mortgage$1,975/mth
Tax Amount (2023)$1,600/yr
Description
Get away to your own private retreat with a fantastic water view! Escape the hustle and bustle and immerse yourself in the soothing embrace of nature's tranquility. Beavers, a Blue Heron, Loons and Deer all call this lake their home. A "zen get-a-way" best describes this charming 2 bedroom cottage. Tucked away at the end of a laneway and directly on the water - only one other cottage directly on the lake. Clearview of the natural beauty of the Highlands. The cottage was raised with new beams & piers in 2017, hydro was upgraded, new insulation & roof reshingled in 2020. All reno's completed 2022. There is a bunkie for a 3rd bdrm but currently used as a shed. Natural shoreline hosts an abundance of wildlife. There is a small stretch of shoreline where a dock could be built which will make it easier to swim and canoe (canoe included). Cockle Lake is a pretty lake with huge fish, watch them jump while enjoying your morning coffee on the deck. This area offers snowmobiling, hiking trails, many lakes, even Geocaching. Come & relax and enjoy what this property has to offer. Makes a great Airbnb when you are not able to enjoy it yourself. Close to conveniences such as a general store, Foodland, LCBO, gas station etc. - and Haliburton is only a 20 minute drive for larger stores and restaurants. Lots of lakes to explore! 3 season cottage.
Property Details
Interior
Features
Main Floor
Kitchen
9.10 x 3.96Combined W/Living
Br
3.73 x 3.58Br
3.58 x -10.00Exterior
Features
Parking
Garage spaces -
Garage type -
Other parking spaces 3
Total parking spaces 3
Property History
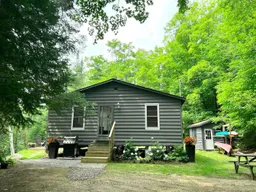 28
28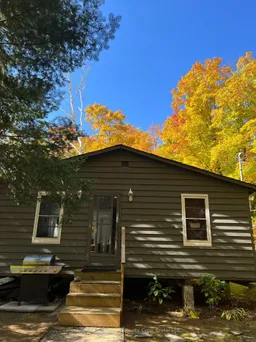 17
17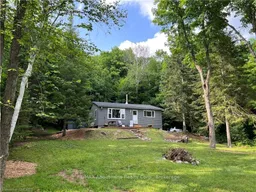 20
20
