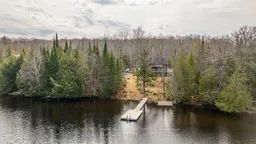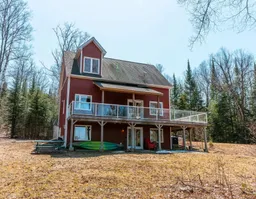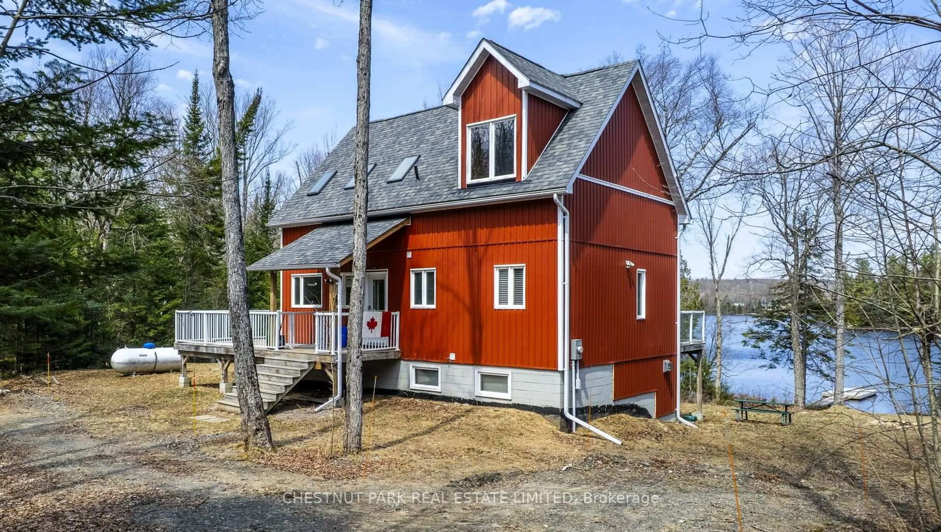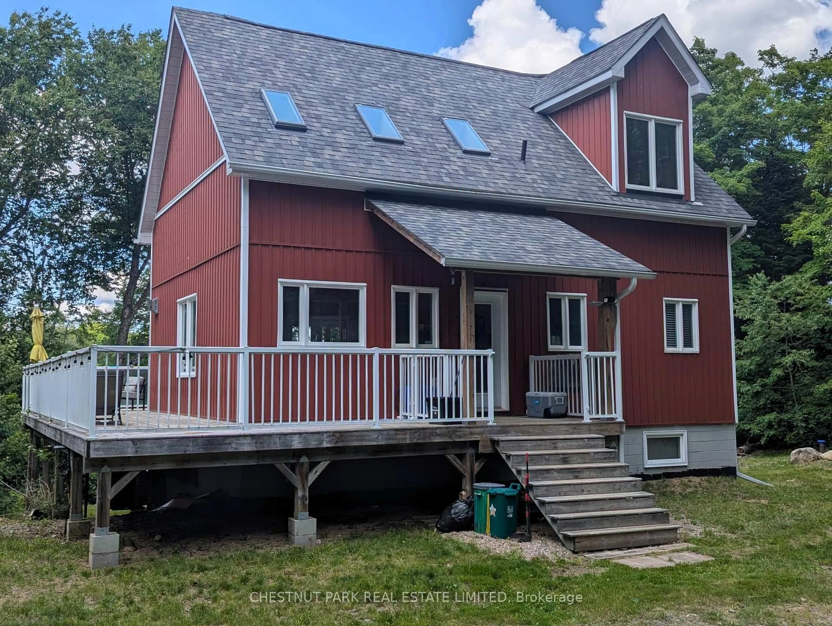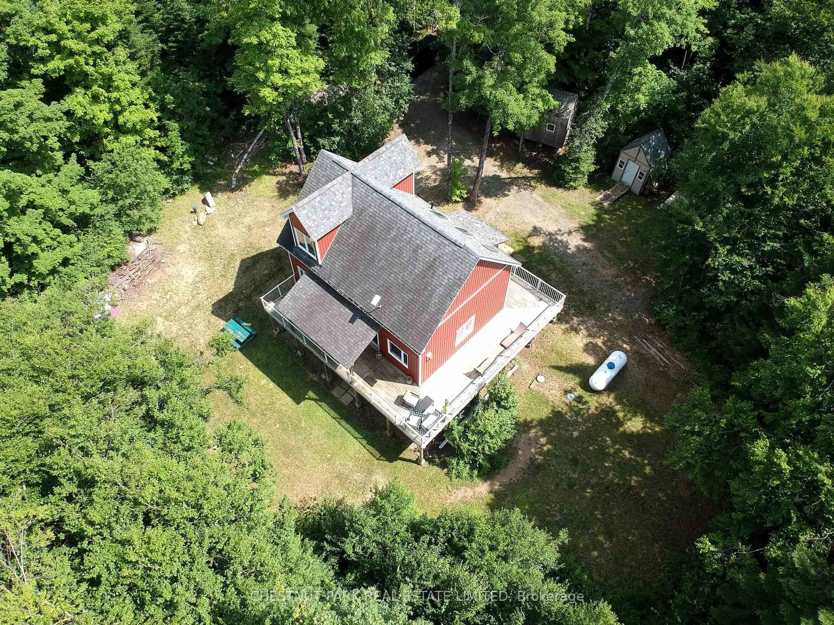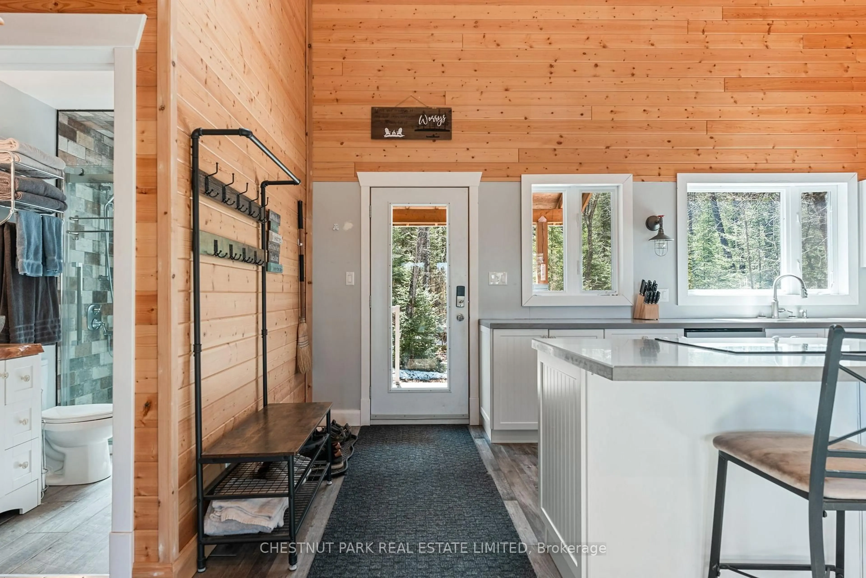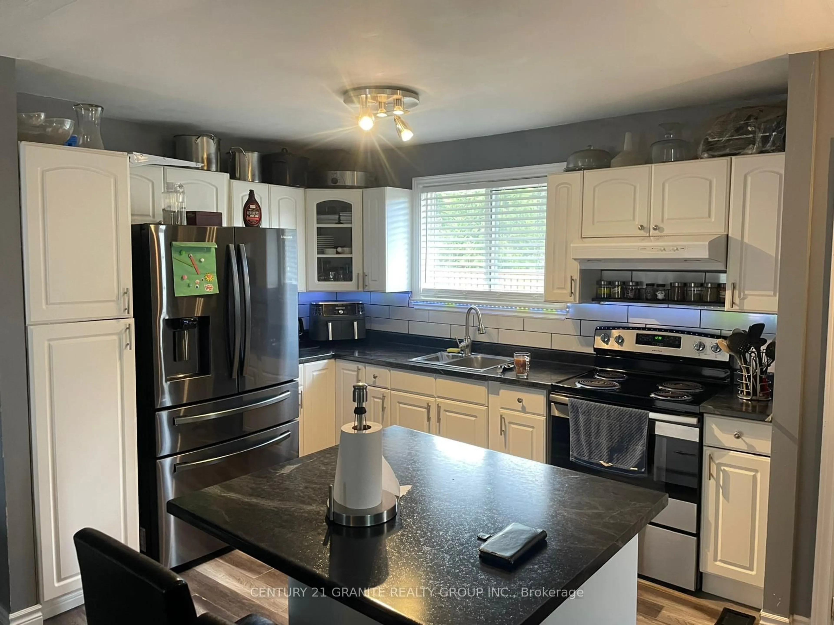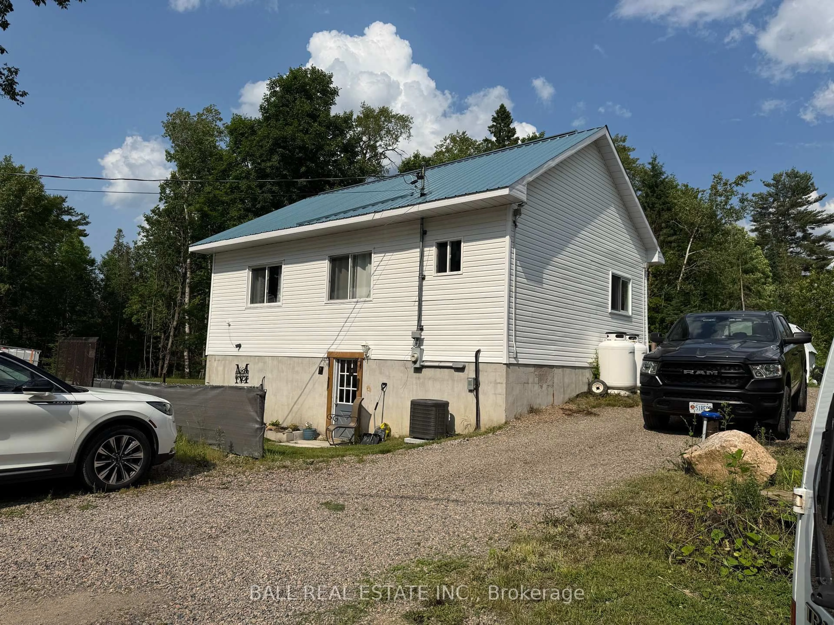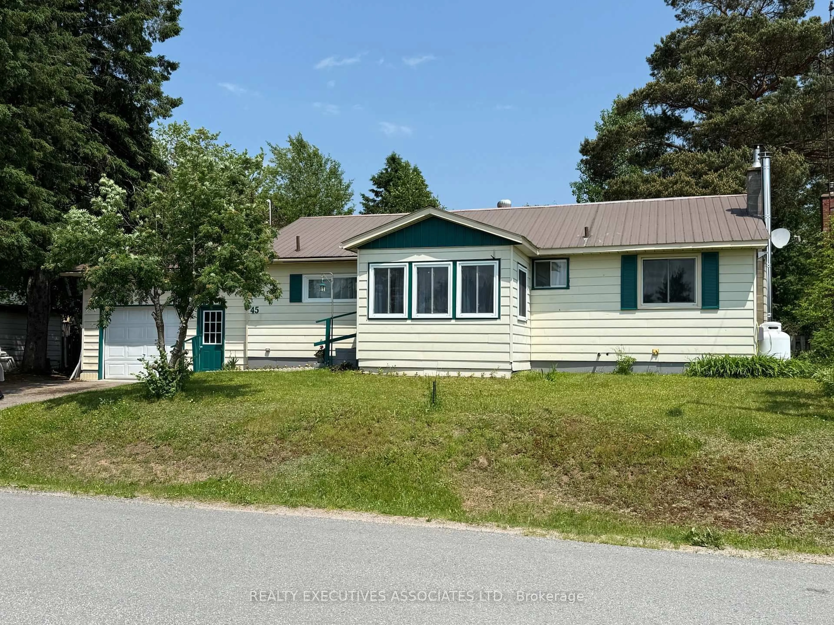1038 Stonehenge Lane, Highlands East, Ontario K0L 1M0
Contact us about this property
Highlights
Estimated valueThis is the price Wahi expects this property to sell for.
The calculation is powered by our Instant Home Value Estimate, which uses current market and property price trends to estimate your home’s value with a 90% accuracy rate.Not available
Price/Sqft$934/sqft
Monthly cost
Open Calculator
Description
Escape to Your Own Lakeside Sanctuary Tucked away on the serene shores of Colbourne Lake, this 2+2 bedroom, 2-bathroom retreat is the ultimate blend of privacy, comfort, and natural beauty. Set on a quiet lake with only a few cottages, this four-season getaway offers year-round access and the kind of peace thats hard to find. Step inside to find an open-concept design with soaring ceilings, rich wood accents, and a cozy propane fireplaceall perfectly designed to complement the stunning natural surroundings. The spacious loft is ideal for extra guests, a home office, or a creative studio. Start your mornings with coffee on the covered deck and wind down with sunset views over the water, where loons call and deer often wander by. Colbourne Lake is a hidden gem ideal for swimming, fishing, kayaking, paddleboarding, and motorized watersports like boating, tubing, or wakeboarding. Wildlife lovers and outdoor enthusiasts will feel right at home.With an unfinished walkout basement offering room to grow and located minutes from crown land, this property is a rare opportunity to live simply, fully, and surrounded by nature.
Property Details
Interior
Features
Main Floor
Kitchen
5.12 x 9.1Dining
5.11 x 4.0Fireplace / W/O To Deck
Primary
3.53 x 3.422nd Br
3.14 x 2.94Exterior
Features
Parking
Garage spaces -
Garage type -
Total parking spaces 8
Property History
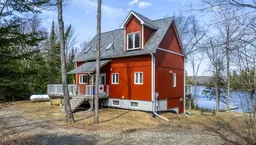 38
38