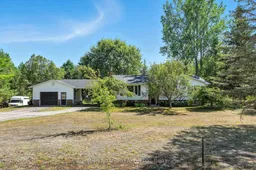Welcome to where peace and practicality meet. Nestled just minutes from the heart of the charming village of Gooderham, this well-maintained raised bungalow sits on a level, treed lot spanning just over an acre. Whether you're starting a family or looking to embrace the slower pace of country life, this 3-bedroom, 2-bathroom Royal Home offers the perfect retreat.Inside, the main floor greets you with the warmth of hardwood floors in the living room, separate dining area, and all three bedrooms while a large kitchen provides space to gather and cook together. The walkout basement is a true bonus: fully finished with a propane fireplace, cozy recreation room, and a 3-piece bathroom, it's ideal for movie nights, guests, or playtime. Step outside to a covered patio or entertain on the upper deck with easy access from the laundry room.Practical upgrades include a propane furnace, central air, central vac, and loads of closet space throughout. There's plenty of room to roam and grow here a carport and detached garage offer sheltered parking for both vehicles, and the large backyard is perfect for kids, pets, and outdoor fun. Set in a peaceful rural area, yet just a short drive to Gooderham's amenities, this property delivers the best of both worlds.
 41
41


