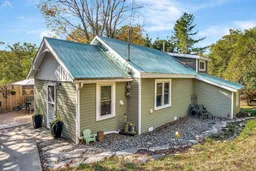Move-In Ready Charm in the Heart of Haliburton Village! Looking for the perfect blend of modern updates, low-maintenance living, and walkable convenience? This fully renovated 3-bedroom, 1-bathroom home is ready to welcome you with open arms. Step inside to a bright, open-concept main floor where the living, dining, and kitchen flow seamlessly together. A spacious foyer, walk-in pantry, and main floor laundry add ease and functionality. All the big-ticket updates have been done for you electrical and plumbing were updated within the last 10 years, making this truly a turnkey home. Upstairs, you'll find a versatile retreat: use it as a primary bedroom or cozy family room, complete with a massive walk-in loft for all your storage needs. Outside is where the magic happens. Forget mowing lawns this home is designed for enjoyment, not chores. The backyard is a large covered deck that fills the entire space, bordered by privacy fencing, mature trees, and outdoor solar lighting. Its your own private oasis, perfect for relaxing or entertaining year-round. And the location? Unbeatable. Just a 5-minute walk brings you to downtown shops, the library, tennis courts, and the public beach. Listen to the sounds of Music in the Park from your own backyard or take part in the many festivals and events Haliburton is known for, all just steps from your door. With low taxes under $1000 and very little yard work, this home is ideal for the busy professional, retiree, or anyone who craves outdoor space without the upkeep. Turn the key, unpack, and start living your best life today! Shared well.
Inclusions: All appliances, including Fridge, Stove, Washer, Dryer
 36
36


