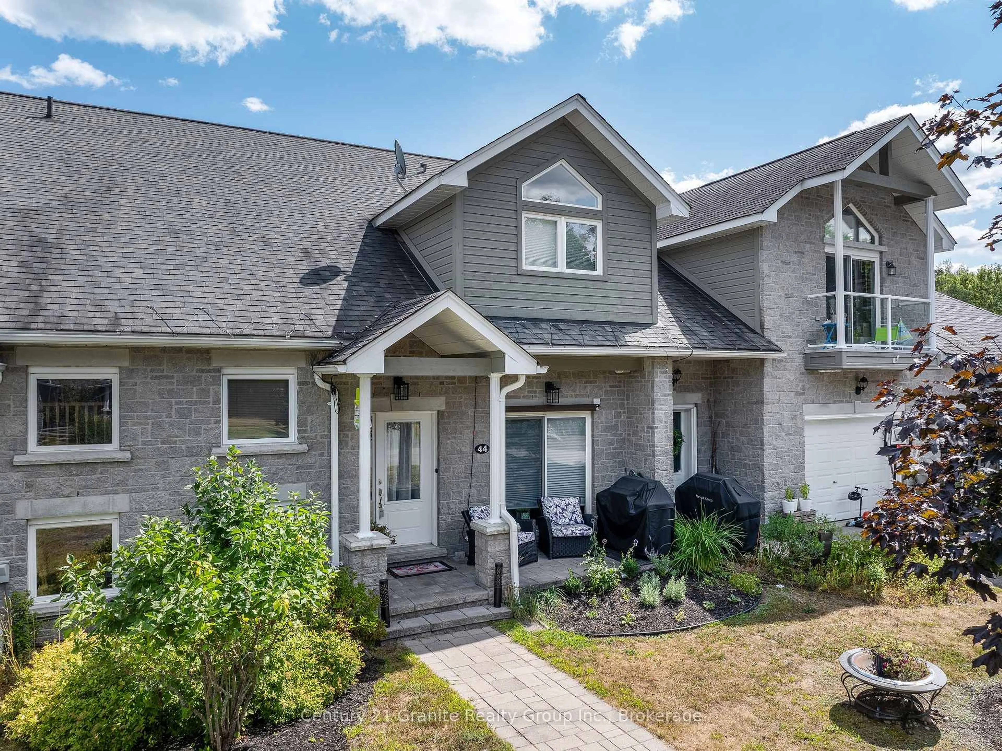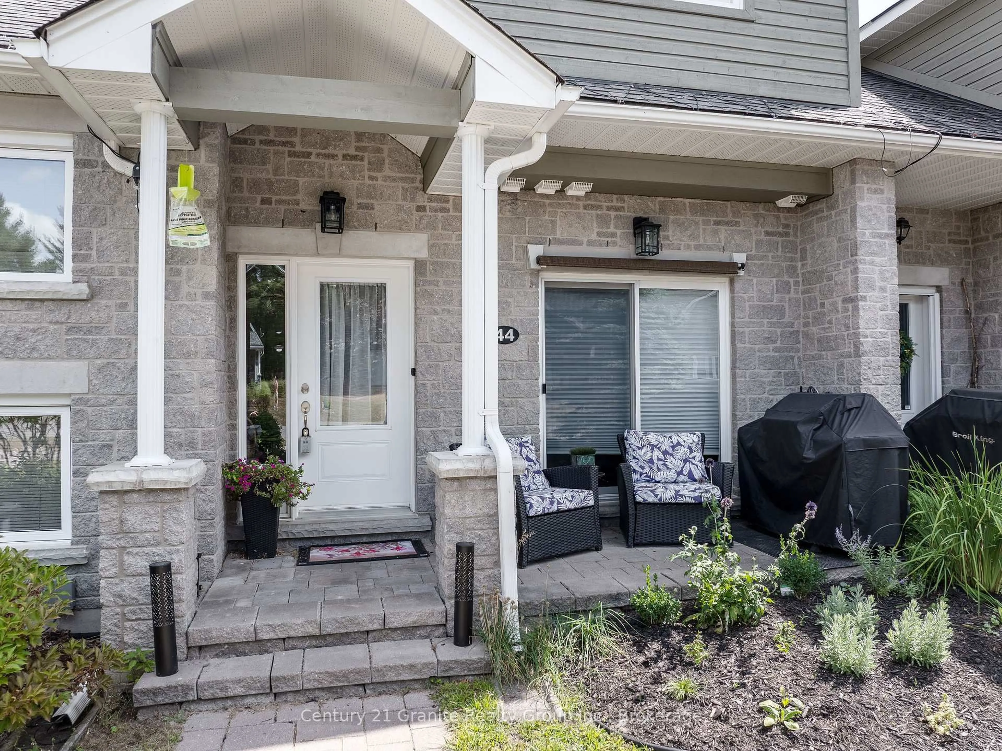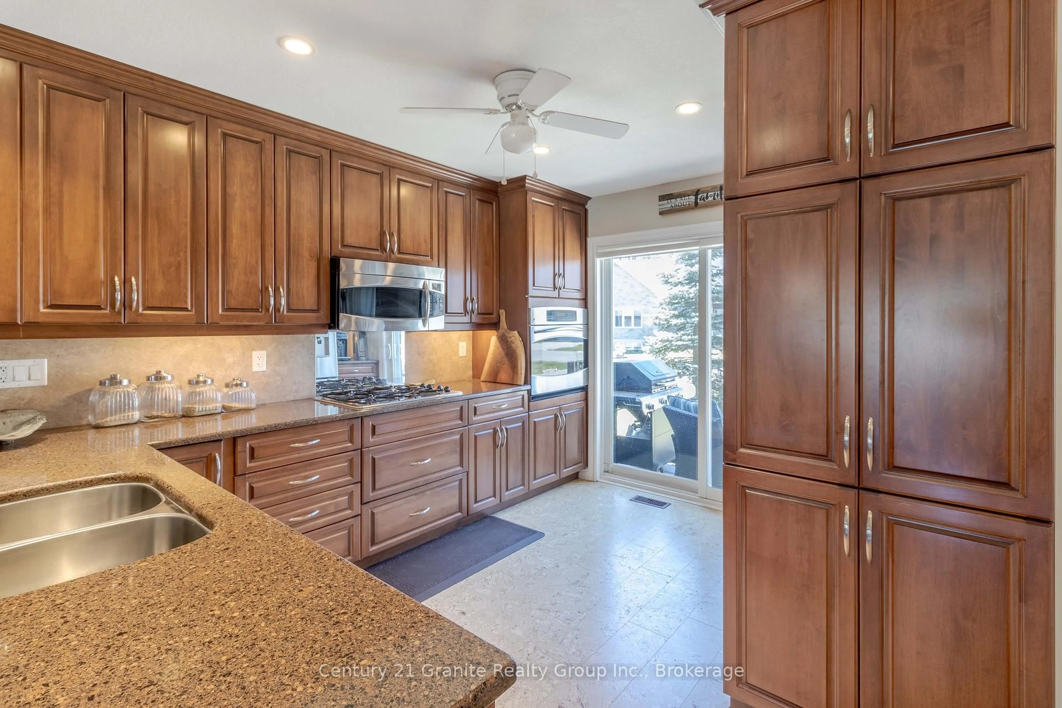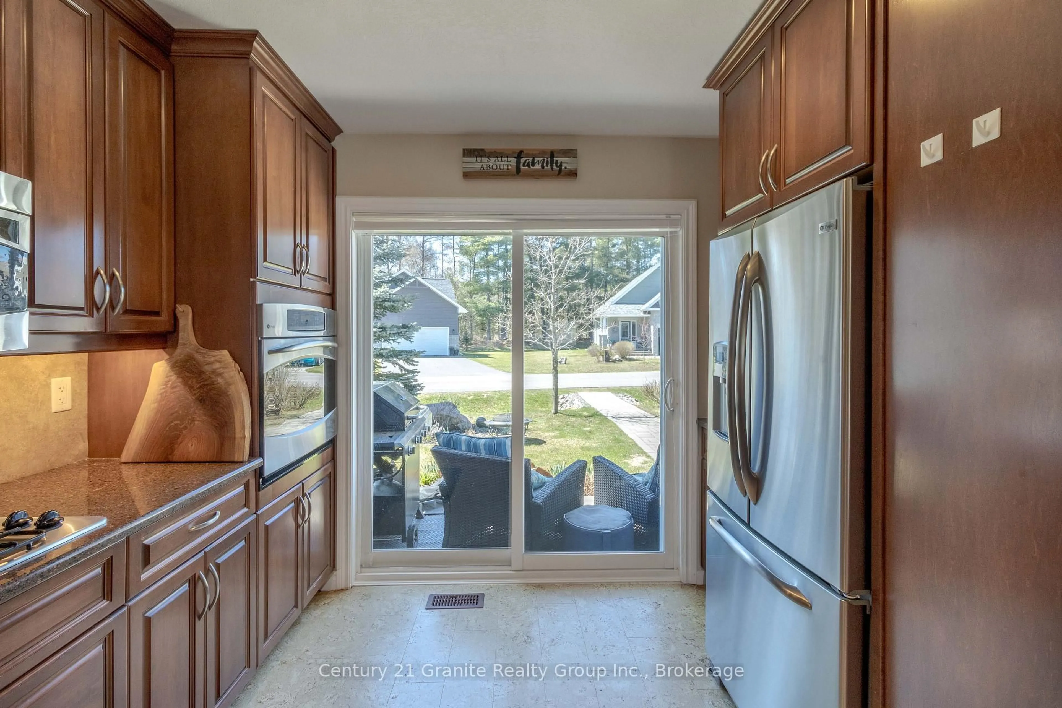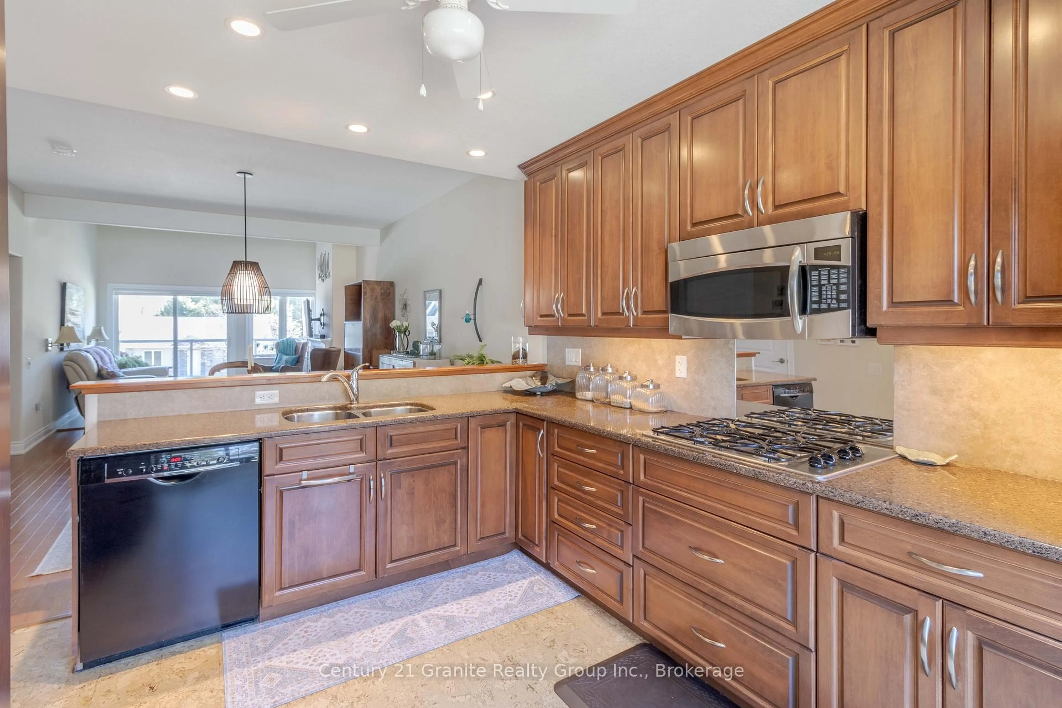Sold conditionally
Re-listed 6 days ago
44 Webb Circ, Dysart et al, Ontario K0M 1S0
In the same building:
-
•
•
•
•
Sold for $···,···
•
•
•
•
Contact us about this property
Highlights
Days on marketSold
Total days on marketWahi shows you the total number of days a property has been on market, including days it's been off market then re-listed, as long as it's within 30 days of being off market.
201 daysEstimated valueThis is the price Wahi expects this property to sell for.
The calculation is powered by our Instant Home Value Estimate, which uses current market and property price trends to estimate your home’s value with a 90% accuracy rate.Not available
Price/Sqft$283/sqft
Monthly cost
Open Calculator
Description
Property Details
Interior
Features
Heating: Other
Cooling: Central Air
Fireplace
Basement: W/O, Finished
Exterior
Features
Patio: Open
Balcony: Open
Parking
Garage spaces 2
Garage type Attached
Other parking spaces 6
Total parking spaces 8
Condo Details
Property History
Feb 4, 2026
ListedActive
$599,000
6 days on market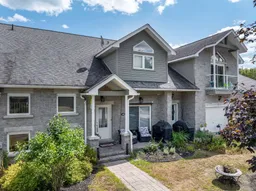 49Listing by trreb®
49Listing by trreb®
 49
49Login required
Expired
Login required
Price change
$•••,•••
Login required
Price change
$•••,•••
Login required
Listed
$•••,•••
Stayed --184 days on market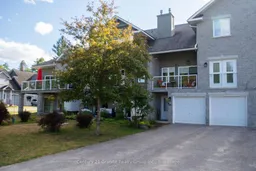 Listing by trreb®
Listing by trreb®

Login required
Sold
$•••,•••
Login required
Listed
$•••,•••
Stayed --134 days on marketListing by trreb®
Property listed by Century 21 Granite Realty Group Inc., Brokerage

Interested in this property?Get in touch to get the inside scoop.
