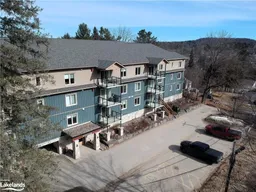Sold 1 year ago
4 Lake Ave #306, Haliburton, Ontario K0M 1S0
In the same building:
-
•
•
•
•
Sold for $···,···
•
•
•
•
Contact us about this property
Highlights
Sold since
Login to viewEstimated valueThis is the price Wahi expects this property to sell for.
The calculation is powered by our Instant Home Value Estimate, which uses current market and property price trends to estimate your home’s value with a 90% accuracy rate.Login to view
Price/SqftLogin to view
Monthly cost
Open Calculator
Description
Signup or login to view
Property Details
Signup or login to view
Interior
Signup or login to view
Features
Heating: Radiant
Exterior
Signup or login to view
Features
Sewer (Municipal)
Parking
Garage spaces -
Garage type -
Total parking spaces 1
Condo Details
Signup or login to view
Property History
Oct 25, 2024
Sold
$•••,•••
Stayed 39 days on market 23Listing by itso®
23Listing by itso®
 23
23Login required
Expired
Login required
Listed
$•••,•••
Stayed --185 days on market Listing by itso®
Listing by itso®

Property listed by Chestnut Park Real Estate Ltd., Brokerage, Haliburton, Brokerage

Interested in this property?Get in touch to get the inside scoop.


